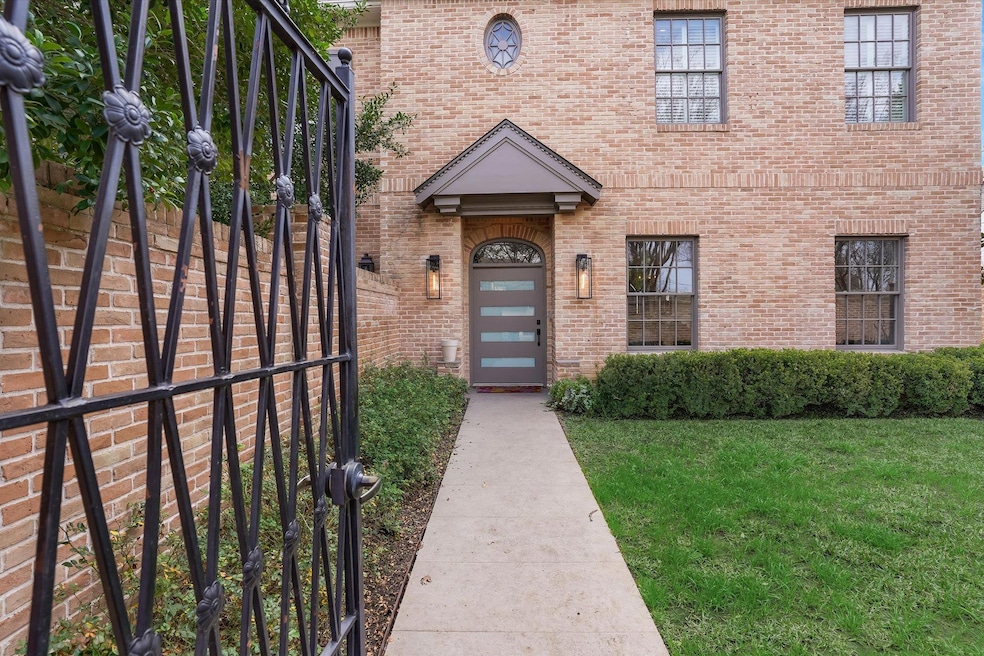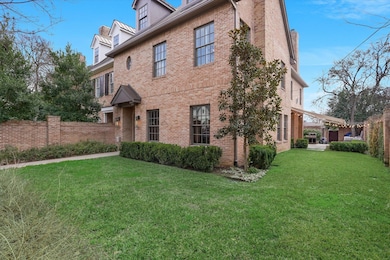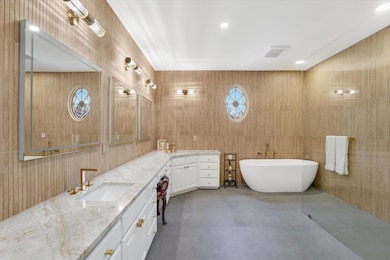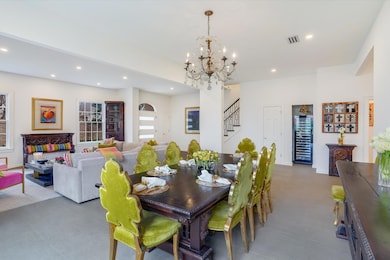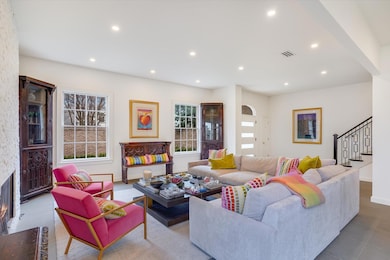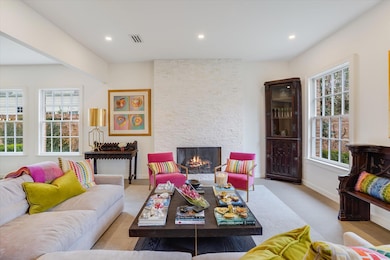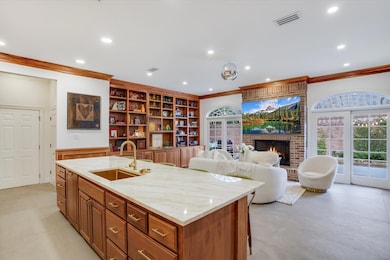3705 Gilbert St Unit B Austin, TX 78703
Tarrytown NeighborhoodHighlights
- Built-In Refrigerator
- Dining Room with Fireplace
- Neighborhood Views
- Casis Elementary School Rated A
- Wood Flooring
- 2 Car Attached Garage
About This Home
This is listed as single family for marketing purposes only. Welcome to 3705 Gilbert Street, Unit B—your perfect urban sanctuary nestled in the heart of Tarrytown. This stunning 5-bedroom, 5-bathroom home, with an additional 3 half bathrooms, offers a blend of modern elegance and thoughtful design, ideal for those seeking both comfort and convenience. A total renovation in 2024! Step inside to discover a spacious open floor plan that seamlessly connects the living, dining, and kitchen areas, perfect for entertaining friends and family. Expansive windows flood the space with natural light, enhancing the warm and inviting atmosphere. Enjoy gatherings on the patio, complete with a retractable awning for versatile outdoor entertainment. This exceptional property stands out with its private elevator, providing easy access to all levels and a touch of luxury to your daily routine. Additionally, the alley access offers ample parking spaces—a rare find in the area—ensuring you and your guests never have to worry about parking. Storage is abundant throughout the home, with extensive options that cater to all your organizational needs. Whether it's the large closets in each bedroom, the spacious pantry in the kitchen, or the additional storage rooms, you'll find ample space to keep everything neatly stored away. The gourmet kitchen is a dream, featuring sleek countertops and ample storage space. Whether you're preparing a quick meal or hosting a dinner party, this kitchen provides the perfect backdrop for all your culinary creations. Retreat to the serene primary bedroom, complete with generous closet space and an en-suite bathroom boasting luxurious fixtures and finishes. Each additional bedroom offers comfort and versatility to suit your lifestyle needs, perfect for guests, a home office, a playroom, or a personal gym.
Listing Agent
Compass RE Texas, LLC Brokerage Phone: (214) 707-3902 License #0821793 Listed on: 09/25/2025

Co-Listing Agent
Compass RE Texas, LLC Brokerage Phone: (214) 707-3902 License #0590876
Home Details
Home Type
- Single Family
Year Built
- Built in 2002 | Remodeled
Lot Details
- 5,850 Sq Ft Lot
- Northeast Facing Home
- Front Yard Fenced
- Level Lot
Parking
- 2 Car Attached Garage
- Alley Access
- Rear-Facing Garage
Home Design
- Brick Exterior Construction
- Slab Foundation
- Metal Roof
Interior Spaces
- 5,807 Sq Ft Home
- 3-Story Property
- Furnished or left unfurnished upon request
- Built-In Features
- Bookcases
- Bar
- Crown Molding
- Ceiling Fan
- Recessed Lighting
- Family Room with Fireplace
- Living Room with Fireplace
- Multiple Living Areas
- Sitting Room
- Dining Room with Fireplace
- 3 Fireplaces
- Neighborhood Views
Kitchen
- Breakfast Bar
- Built-In Oven
- Gas Cooktop
- Built-In Refrigerator
- Dishwasher
- Kitchen Island
Flooring
- Wood
- Tile
Bedrooms and Bathrooms
- 5 Bedrooms
- Dual Closets
- Walk-In Closet
- Double Vanity
- Walk-in Shower
Accessible Home Design
- Accessible Elevator Installed
- Accessible Common Area
Outdoor Features
- Patio
- Rain Gutters
Schools
- Casis Elementary School
- O Henry Middle School
- Austin High School
Utilities
- Central Heating and Cooling System
Listing and Financial Details
- Security Deposit $19,000
- Tenant pays for all utilities, insurance, internet, pest control, repairs, trash collection, water
- The owner pays for association fees, taxes
- $40 Application Fee
- Assessor Parcel Number 01170915050000
Community Details
Overview
- Property has a Home Owners Association
- Gilbert Court Condo Amd Subdivision
Recreation
- Trails
Pet Policy
- Pet Deposit $700
- Large pets allowed
Map
Property History
| Date | Event | Price | List to Sale | Price per Sq Ft | Prior Sale |
|---|---|---|---|---|---|
| 09/25/2025 09/25/25 | For Rent | $19,000 | 0.0% | -- | |
| 12/29/2023 12/29/23 | Sold | -- | -- | -- | View Prior Sale |
| 10/20/2023 10/20/23 | For Sale | $2,250,000 | +25.1% | $387 / Sq Ft | |
| 10/16/2019 10/16/19 | Sold | -- | -- | -- | View Prior Sale |
| 08/14/2019 08/14/19 | Pending | -- | -- | -- | |
| 04/11/2019 04/11/19 | Price Changed | $1,799,000 | -5.3% | $310 / Sq Ft | |
| 01/16/2019 01/16/19 | For Sale | $1,900,000 | -- | $327 / Sq Ft |
Source: Unlock MLS (Austin Board of REALTORS®)
MLS Number: 4103245
APN: 541236
- 2002 Scenic Dr
- 3406 Gilbert St
- 3705 Bridle Path
- 2463 Westlake Dr
- 2101 Pecos St
- 2431 Westlake Dr
- 2329 Westlake Dr Unit 4
- 3315 Cherry Ln
- 2503 Westlake Dr Unit 101
- 2226 Westlake Dr Unit 13
- 1937 Rue de St Tropez Unit 10
- 1937 Rue de St Tropez Unit 9
- 1937 Rue de Saint Tropez
- 1937 Rue de St Tropez Unit 5
- 2210 Westlake Dr
- 2600 Tanglewood Trail
- 3614 Murillo Cir
- 3500 Enfield Rd Unit F
- 2021 Rue de St Germaine
- 1908 Lakeshore Dr
- 1501 Rockmoor Ave
- 1937 Rue de St Tropez Unit 9
- 3321 Windsor Rd
- 2106 Rue de St Germaine
- 1712 Lakeshore Dr Unit B
- 1712 Lakeshore Dr Unit A
- 2705 Bonnie Rd Unit A
- 2605 Enfield Rd Unit 103
- 1404 Norwalk Ln Unit 103
- 2516 Enfield Rd Unit 201
- 1404 Norwalk Ln
- 3 Hull Cir
- 3001 Hillview Rd
- 2509 Enfield Rd Unit C
- 48 Woodstone Square
- 2208 Indian Trail Unit A
- 2507 Quarry Rd Unit D
- 2514 W 12th St Unit D
- 2514 W 12th St Unit A
- 2514 W 12th St Unit C
