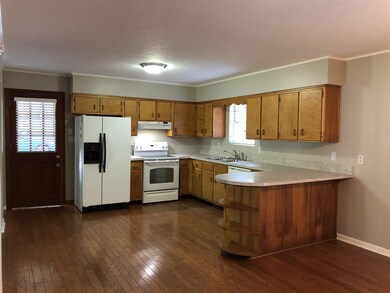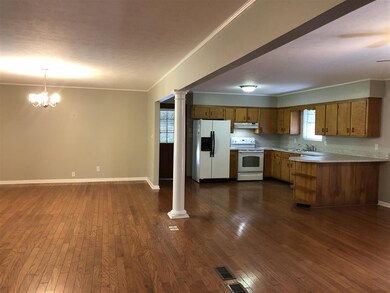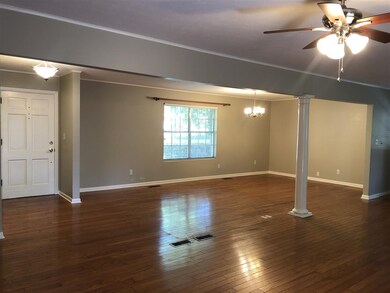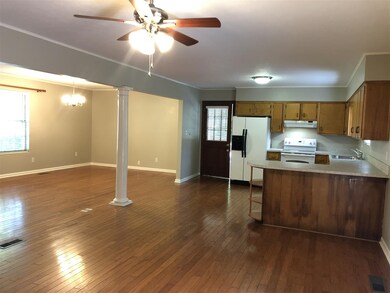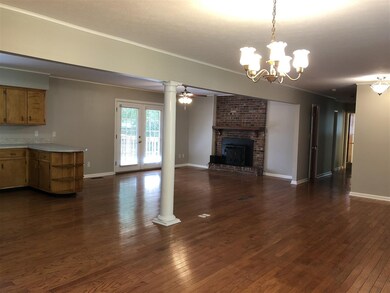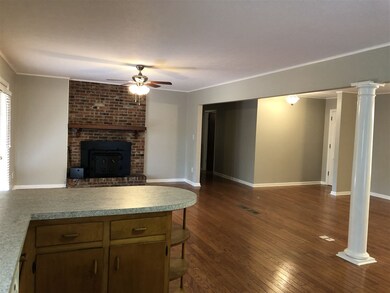
3705 Mockingbird Dr Tallahassee, FL 32309
Killearn NeighborhoodEstimated Value: $301,000 - $338,000
Highlights
- 0.72 Acre Lot
- Open Floorplan
- Traditional Architecture
- Gilchrist Elementary School Rated A
- Deck
- Engineered Wood Flooring
About This Home
As of May 2019Don't miss this beautiful home. It has an open floor plan with gorgeous wood floors and freshly painted. New counter tops in the kitchen. Large living room with a wood burning fireplace opens to a deck that looks over a huge fenced in back yard. Lots of storage. Most of the attic is floored and easy to get to. Roof was put in 2016. Great quiet neighborhood just minutes to shopping, restaurants and I-10.
Last Agent to Sell the Property
Keller Williams Town & Country License #3074597 Listed on: 04/03/2019

Home Details
Home Type
- Single Family
Est. Annual Taxes
- $2,725
Year Built
- Built in 1967
Lot Details
- 0.72 Acre Lot
- Fenced
Parking
- 2 Carport Spaces
Home Design
- Traditional Architecture
- Four Sided Brick Exterior Elevation
Interior Spaces
- 1,539 Sq Ft Home
- 1-Story Property
- Open Floorplan
- Ceiling Fan
- Wood Burning Fireplace
- Family or Dining Combination
- Engineered Wood Flooring
Kitchen
- Stove
- Dishwasher
Bedrooms and Bathrooms
- 3 Bedrooms
- 2 Full Bathrooms
- Walk-in Shower
Outdoor Features
- Deck
Schools
- Gilchrist Elementary School
- William J. Montford Middle School
- Lincoln High School
Utilities
- Central Heating and Cooling System
- Water Heater
Community Details
- Wallwood Heights Subdivision
Listing and Financial Details
- Legal Lot and Block 21 / D
- Assessor Parcel Number 12073-11-04-90- D-021-0
Ownership History
Purchase Details
Home Financials for this Owner
Home Financials are based on the most recent Mortgage that was taken out on this home.Purchase Details
Home Financials for this Owner
Home Financials are based on the most recent Mortgage that was taken out on this home.Purchase Details
Home Financials for this Owner
Home Financials are based on the most recent Mortgage that was taken out on this home.Similar Homes in Tallahassee, FL
Home Values in the Area
Average Home Value in this Area
Purchase History
| Date | Buyer | Sale Price | Title Company |
|---|---|---|---|
| Komyati Beth Ellen | $200,000 | North Florida Title Company | |
| Jones Ernest A | $177,500 | -- | |
| Zou Jieping | $104,500 | -- |
Mortgage History
| Date | Status | Borrower | Loan Amount |
|---|---|---|---|
| Open | Komyati Beth Ellen | $161,250 | |
| Closed | Komyati Beth Ellen | $160,000 | |
| Previous Owner | Jones Ernest A | $89,600 | |
| Previous Owner | Zou Jieping | $83,600 |
Property History
| Date | Event | Price | Change | Sq Ft Price |
|---|---|---|---|---|
| 05/10/2019 05/10/19 | Sold | $200,000 | 0.0% | $130 / Sq Ft |
| 04/04/2019 04/04/19 | For Sale | $200,000 | -- | $130 / Sq Ft |
Tax History Compared to Growth
Tax History
| Year | Tax Paid | Tax Assessment Tax Assessment Total Assessment is a certain percentage of the fair market value that is determined by local assessors to be the total taxable value of land and additions on the property. | Land | Improvement |
|---|---|---|---|---|
| 2024 | $2,725 | $184,665 | -- | -- |
| 2023 | $2,638 | $179,286 | $0 | $0 |
| 2022 | $2,467 | $174,064 | $0 | $0 |
| 2021 | $2,431 | $168,994 | $0 | $0 |
| 2020 | $2,355 | $166,661 | $35,000 | $131,661 |
| 2019 | $3,057 | $159,930 | $35,000 | $124,930 |
| 2018 | $1,581 | $123,737 | $0 | $0 |
| 2017 | $1,554 | $121,192 | $0 | $0 |
| 2016 | $1,532 | $118,699 | $0 | $0 |
| 2015 | $1,519 | $117,874 | $0 | $0 |
| 2014 | $1,519 | $116,938 | $0 | $0 |
Agents Affiliated with this Home
-
Susan Byler

Seller's Agent in 2019
Susan Byler
Keller Williams Town & Country
(850) 510-8583
15 in this area
114 Total Sales
-
Dana Lapointe

Buyer's Agent in 2019
Dana Lapointe
Xcellence Realty
(850) 524-2404
3 in this area
38 Total Sales
Map
Source: Capital Area Technology & REALTOR® Services (Tallahassee Board of REALTORS®)
MLS Number: 304723
APN: 11-04-90-00D-021.0
- 3725 Swallowtail Trace
- 3620 Barbary Dr
- 2464 Elfinwing Ln
- 2150 Thirlestane Rd
- 2490 Elfinwing Ln
- 2305 Carrick Ct
- 2414 Glenshire Ln
- 2813 Chumleigh Cir
- 2684 Chumleigh Cir
- 4545 Thomasville Rd
- 3808 Forsythe Way
- 2501 Debden Ct
- 2221 Limerick Dr
- 4146 Forsythe Way
- 4138 Forsythe Way
- 2209 Limerick Dr
- 3721 Lifford Cir
- 2347 Lake Hall Rd
- 2613 Killarney Way
- 3068 Royal Palm Way
- 3705 Mockingbird Dr
- 3707 Mockingbird Dr Unit 1
- 3707 Mockingbird Dr
- 3703 Mockingbird Dr
- 3708 Swallowtail Trace
- 3710 Swallowtail Trace
- 3706 Mockingbird Dr
- 3706 Cassandra Dr
- 3704 Mockingbird Dr
- 3709 Mockingbird Dr
- 3702 Mockingbird Dr
- 3701 Mockingbird Dr
- 2222 Woodbine Dr
- 3709 Swallowtail Trace
- 3704 Cassandra Dr
- 3700 Mockingbird Dr Unit 1
- 3700 Mockingbird Dr
- 3708 Mockingbird Dr
- 3712 Swallowtail Trace
- 2238 Woodbine Dr

