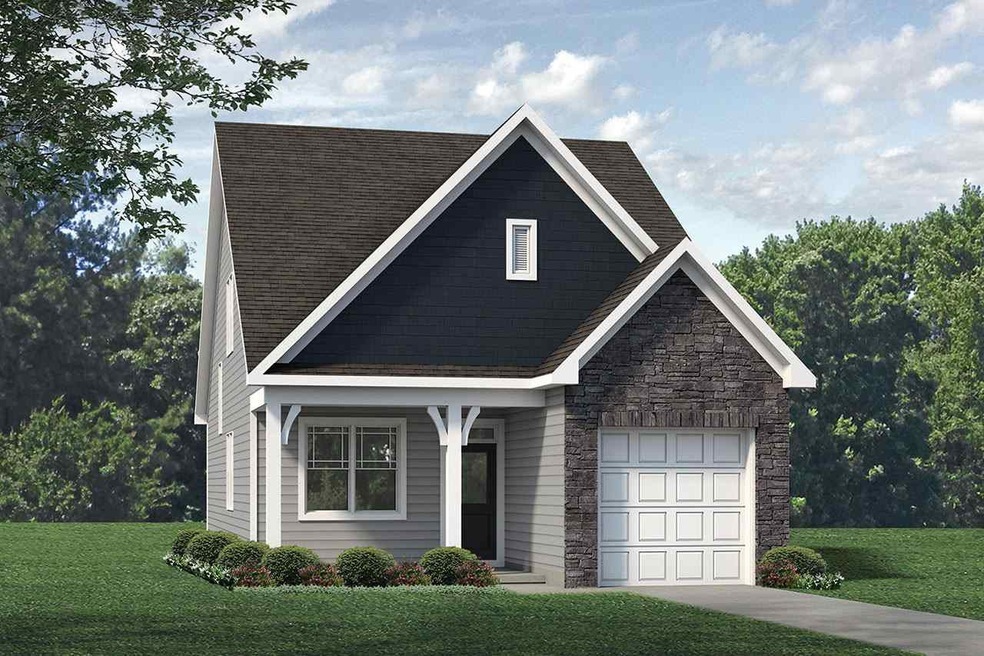
3705 Putnam Rd Raleigh, NC 27610
Southeast Raleigh NeighborhoodHighlights
- New Construction
- Main Floor Bedroom
- Walk-In Closet
- Transitional Architecture
- High Ceiling
- Cooling Available
About This Home
As of March 2023McKee Homes presents The Jordan 3 bed, 2 bath floorplan designed for open living. As you enter the home from the covered front porch, you experience the open living space with large family and dining rooms adjacent to the kitchen. The thoughtfully laid-out kitchen has everything you need with plenty of cabinet space, bar top with seating and an ample panty with wrap-around shelves.
Home Details
Home Type
- Single Family
Est. Annual Taxes
- $2,873
Year Built
- Built in 2021 | New Construction
Lot Details
- 6,970 Sq Ft Lot
- Lot Dimensions are 123.50 x 55.00 x 123.50 x 55.00
HOA Fees
- $25 Monthly HOA Fees
Parking
- 1 Car Garage
Home Design
- Transitional Architecture
- Vinyl Siding
Interior Spaces
- 1,512 Sq Ft Home
- 2-Story Property
- Smooth Ceilings
- High Ceiling
- Family Room
- Dining Room
Flooring
- Carpet
- Laminate
- Vinyl
Bedrooms and Bathrooms
- 3 Bedrooms
- Main Floor Bedroom
- Walk-In Closet
- 2 Full Bathrooms
Schools
- Barwell Elementary School
- East Garner Middle School
- Garner High School
Utilities
- Cooling Available
- Heat Pump System
- Electric Water Heater
Community Details
- William Douglas Property Association, Phone Number (919) 508-5400
- Johns Pointe Subdivision
Ownership History
Purchase Details
Home Financials for this Owner
Home Financials are based on the most recent Mortgage that was taken out on this home.Purchase Details
Home Financials for this Owner
Home Financials are based on the most recent Mortgage that was taken out on this home.Similar Homes in Raleigh, NC
Home Values in the Area
Average Home Value in this Area
Purchase History
| Date | Type | Sale Price | Title Company |
|---|---|---|---|
| Warranty Deed | $337,000 | Tryon Title | |
| Warranty Deed | $260,500 | None Listed On Document |
Mortgage History
| Date | Status | Loan Amount | Loan Type |
|---|---|---|---|
| Open | $337,000 | VA | |
| Previous Owner | $7,659 | No Value Available | |
| Previous Owner | $255,329 | FHA |
Property History
| Date | Event | Price | Change | Sq Ft Price |
|---|---|---|---|---|
| 12/15/2023 12/15/23 | Off Market | $337,000 | -- | -- |
| 12/15/2023 12/15/23 | Off Market | $260,040 | -- | -- |
| 03/28/2023 03/28/23 | Sold | $337,000 | +2.1% | $213 / Sq Ft |
| 02/19/2023 02/19/23 | Pending | -- | -- | -- |
| 02/16/2023 02/16/23 | For Sale | $330,000 | +26.9% | $208 / Sq Ft |
| 07/16/2021 07/16/21 | Sold | $260,040 | +1.1% | $172 / Sq Ft |
| 12/10/2020 12/10/20 | Pending | -- | -- | -- |
| 12/10/2020 12/10/20 | For Sale | $257,180 | -- | $170 / Sq Ft |
Tax History Compared to Growth
Tax History
| Year | Tax Paid | Tax Assessment Tax Assessment Total Assessment is a certain percentage of the fair market value that is determined by local assessors to be the total taxable value of land and additions on the property. | Land | Improvement |
|---|---|---|---|---|
| 2024 | $2,873 | $328,521 | $70,000 | $258,521 |
| 2023 | $2,264 | $205,915 | $42,000 | $163,915 |
| 2022 | $2,105 | $205,915 | $42,000 | $163,915 |
| 2021 | $98 | $42,000 | $42,000 | $0 |
Agents Affiliated with this Home
-
Suzanne Burton
S
Seller's Agent in 2023
Suzanne Burton
Northside Realty Inc.
(919) 250-9916
5 in this area
63 Total Sales
-
Jeff Goldman
J
Buyer's Agent in 2023
Jeff Goldman
Nest Realty of the Triangle
(919) 909-5400
1 in this area
88 Total Sales
-
Patrick McKee
P
Seller's Agent in 2021
Patrick McKee
McKee Realty
(910) 672-7296
34 in this area
375 Total Sales
Map
Source: Doorify MLS
MLS Number: 2357231
APN: 1732.04-61-0055-000
- 6808 Lakinsville Ln
- 3811 Chehaw Dr
- 6863 Paint Rock Ln
- 6049 Sodium St
- 6048 Sodium St
- 6045 Sodium St
- 3848 Griffis Glen Dr
- 6041 Sodium St
- 6037 Sodium St
- 6036 Sodium St
- 6033 Sodium St
- 4009 Patriot Ridge Ct
- 6032 Sodium St
- 6029 Sodium St
- 6028 Sodium St
- 3629 Brittlebank Dr
- 5911 Endsley Ct
- 5213 Tomahawk Trail
- 3316 Perkins Ridge Rd
- 6101 Ricker Rd
