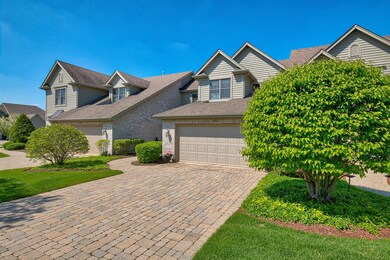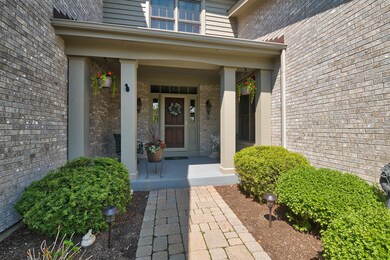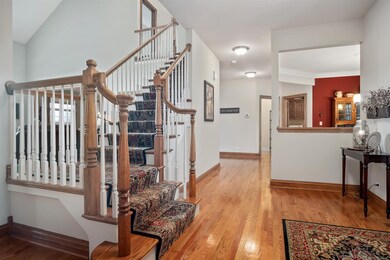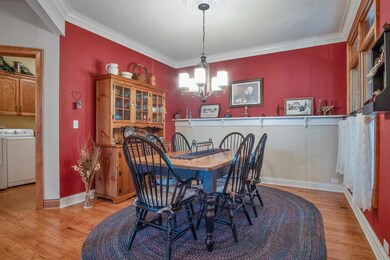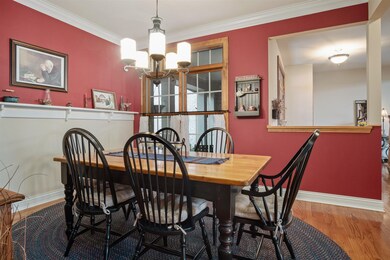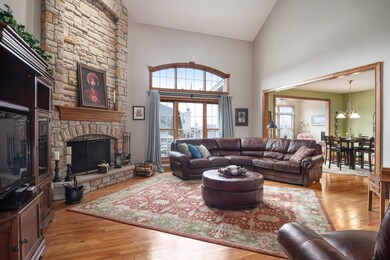
3705 Ridge Pointe Dr Geneva, IL 60134
Heartland NeighborhoodEstimated Value: $571,755 - $644,000
Highlights
- Landscaped Professionally
- Deck
- Wood Flooring
- Heartland Elementary School Rated A-
- Vaulted Ceiling
- Sun or Florida Room
About This Home
As of November 2019Gorgeous luxury townhome in Geneva! Dynamite location backing to mature landscaping and private walking path. Over 3900 sqft. of finished living space. Brick paver walk way to covered front porch welcomes you to this popular "Ashford" model boasting extensive and exceptional millwork throughout. Hardwood floors on entire 1st floor. Large gourmet kitchen with 42" custom cabinetry, tiled backsplash, granite counters & stainless appliances. Enjoy the natural light in the sunroom right off the kitchen w/ door leading deck. Huge family room w/vaulted ceiling and dramatic 18' floor-to-ceiling stone fp. Upstairs offers a vaulted master suite with large walk-in closets and luxury master bath w/ exec. ht. sink vanities, tiled floor, sep. tub & shower. Brs 2-3 are generous size too! Huge finished English basement w/ tv & rec area and full bath. Plenty of unfinished space for storage too. Just a perfect location. Min. to downtown Geneva, Geneva commons & Randall Rd. Truly a must see!!
Last Agent to Sell the Property
One Source Realty License #471007391 Listed on: 08/16/2019
Last Buyer's Agent
Jennifer Engel
Redfin Corporation License #475145470

Townhouse Details
Home Type
- Townhome
Est. Annual Taxes
- $11,651
Year Built
- 2006
Lot Details
- Landscaped Professionally
HOA Fees
- $260 per month
Parking
- Attached Garage
- Garage Transmitter
- Garage Door Opener
- Brick Driveway
- Parking Included in Price
- Garage Is Owned
Home Design
- Brick Exterior Construction
- Slab Foundation
- Asphalt Shingled Roof
- Cedar
Interior Spaces
- Vaulted Ceiling
- Skylights
- Gas Log Fireplace
- Dining Area
- Sun or Florida Room
- Wood Flooring
- Finished Basement
- Finished Basement Bathroom
Kitchen
- Breakfast Bar
- Oven or Range
- Microwave
- Dishwasher
- Stainless Steel Appliances
- Disposal
Bedrooms and Bathrooms
- Walk-In Closet
- Primary Bathroom is a Full Bathroom
- Dual Sinks
- Soaking Tub
- Separate Shower
Laundry
- Dryer
- Washer
Home Security
Outdoor Features
- Deck
- Porch
Utilities
- Forced Air Heating and Cooling System
- Heating System Uses Gas
Listing and Financial Details
- Senior Tax Exemptions
- Homeowner Tax Exemptions
Community Details
Pet Policy
- Pets Allowed
Additional Features
- Common Area
- Storm Screens
Ownership History
Purchase Details
Purchase Details
Home Financials for this Owner
Home Financials are based on the most recent Mortgage that was taken out on this home.Purchase Details
Home Financials for this Owner
Home Financials are based on the most recent Mortgage that was taken out on this home.Similar Homes in Geneva, IL
Home Values in the Area
Average Home Value in this Area
Purchase History
| Date | Buyer | Sale Price | Title Company |
|---|---|---|---|
| Middlekauf Glenn P | -- | Attorney | |
| Middlekauff Glenn | $390,000 | First American Title | |
| Koerner James W | $535,000 | Chicago Title Insurance Comp |
Mortgage History
| Date | Status | Borrower | Loan Amount |
|---|---|---|---|
| Previous Owner | Middlekauff Glenn | $292,500 | |
| Previous Owner | Koerner James W | $288,751 | |
| Previous Owner | Blue Geneva Llc | $163,800 | |
| Previous Owner | Koerner James W | $312,000 | |
| Previous Owner | Koerner James W | $379,925 | |
| Previous Owner | Koerner James W | $40,000 | |
| Previous Owner | Koerner James W | $405,000 |
Property History
| Date | Event | Price | Change | Sq Ft Price |
|---|---|---|---|---|
| 11/01/2019 11/01/19 | Sold | $390,000 | -2.5% | $98 / Sq Ft |
| 10/02/2019 10/02/19 | Pending | -- | -- | -- |
| 09/16/2019 09/16/19 | Price Changed | $399,900 | -2.4% | $101 / Sq Ft |
| 08/16/2019 08/16/19 | For Sale | $409,900 | -- | $103 / Sq Ft |
Tax History Compared to Growth
Tax History
| Year | Tax Paid | Tax Assessment Tax Assessment Total Assessment is a certain percentage of the fair market value that is determined by local assessors to be the total taxable value of land and additions on the property. | Land | Improvement |
|---|---|---|---|---|
| 2023 | $11,651 | $150,012 | $35,906 | $114,106 |
| 2022 | $11,138 | $139,391 | $33,364 | $106,027 |
| 2021 | $10,813 | $134,210 | $32,124 | $102,086 |
| 2020 | $10,690 | $132,162 | $31,634 | $100,528 |
| 2019 | $10,232 | $129,660 | $31,035 | $98,625 |
| 2018 | $9,132 | $117,059 | $31,035 | $86,024 |
| 2017 | $9,017 | $113,937 | $30,207 | $83,730 |
| 2016 | $9,264 | $114,733 | $29,799 | $84,934 |
| 2015 | -- | $109,082 | $28,331 | $80,751 |
| 2014 | -- | $111,634 | $31,842 | $79,792 |
| 2013 | -- | $111,634 | $31,842 | $79,792 |
Agents Affiliated with this Home
-
Matt Kombrink

Seller's Agent in 2019
Matt Kombrink
One Source Realty
(630) 803-8444
8 in this area
954 Total Sales
-

Buyer's Agent in 2019
Jennifer Engel
Redfin Corporation
(630) 696-5470
Map
Source: Midwest Real Estate Data (MRED)
MLS Number: MRD10488307
APN: 12-05-102-005
- 3341 Hillcrest Rd
- 334 Willowbrook Way
- 301 Willowbrook Way
- 2627 Camden St
- 2615 Camden St
- 322 Larsdotter Ln
- 2730 Lorraine Cir
- 2769 Stone Cir
- 2771 Stone Cir
- 2767 Stone Cir
- 531 Red Sky Dr
- 310 Westhaven Cir
- 3174 Larrabee Dr
- 343 Diane Ct
- 715 Samantha Cir
- 2276 Vanderbilt Dr
- 2262 Rockefeller Dr
- 114 Wakefield Ln Unit 3
- 20 S Cambridge Dr
- 2218 Rockefeller Dr Unit 2218
- 3705 Ridge Pointe Dr
- 3707 Ridge Pointe Dr
- 3703 Ridge Pointe Dr
- 3703 Ridge Pointe Dr Unit 1
- 3709 Ridge Pointe Dr
- 3509 Ridge Pointe Dr
- 3711 Ridge Pointe Dr
- 3507 Ridge Pointe Dr
- 3505 Ridge Pointe Dr
- 3704 Ridge Pointe Dr
- 3704 Ridge Pointe Dr Unit 3
- 3706 Ridge Pointe Dr
- 3713 Ridge Pointe Dr
- 3713 Ridge Pointe Dr Unit 3713
- 3702 Ridge Pointe Dr
- 3608 Ridge Pointe Dr
- 3608 Ridge Pointe Dr Unit 1
- 3708 Ridge Pointe Dr
- 3604 Ridge Pointe Dr
- 3602 Ridge Pointe Dr

