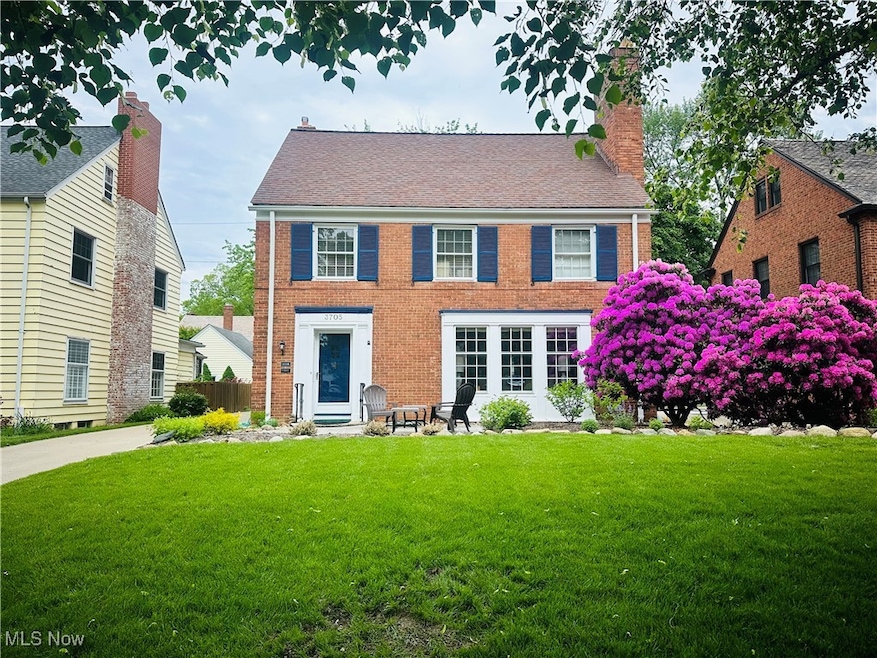
3705 Traynham Rd Beachwood, OH 44122
Estimated payment $2,877/month
Highlights
- Colonial Architecture
- 1 Fireplace
- 2 Car Detached Garage
- Shaker Heights High School Rated A
- No HOA
- Central Air
About This Home
Welcome to this classic Shaker Heights Colonial in the heart of the Sussex neighborhood! Lovingly cared for, impeccably maintained, this home boasts classic architectural details that add character and warmth throughout. The living room is flooded with natural light, the spacious dining room is perfect for hosting gatherings, while the expanded kitchen offers ample space for cooking. The second floor consists of a primary bedroom/bathroom and two bedrooms which share a hall bath. The third floor is home to the 4th bedroom and 3rd full bathroom making the perfect guest or teen suite. The finished basement provides the ultimate flex space- hobby room, recreation room, playroom, or gym! Relax and unwind in the inviting screen porch, an ideal spot for enjoying fresh air in any season, the back patio off the kitchen, or on the newly installed front patio where you can mingle with the neighbors. Walking distance to fields and playgrounds at the Sussex Family Center and The Van Aken District. In close proximity to highway access, shopping, restaurants, and everything downtown Cleveland has to offer. A beautiful home in a sought after location- what more could you ask for!
Listing Agent
Howard Hanna Brokerage Email: brittbodager@howardhanna.com License #2001022498

Co-Listing Agent
Howard Hanna Brokerage Email: brittbodager@howardhanna.com License #2017006100
Home Details
Home Type
- Single Family
Est. Annual Taxes
- $7,660
Year Built
- Built in 1930
Lot Details
- 6,534 Sq Ft Lot
- Property is Fully Fenced
- Wood Fence
Parking
- 2 Car Detached Garage
Home Design
- Colonial Architecture
- Brick Exterior Construction
- Asphalt Roof
Interior Spaces
- 3-Story Property
- 1 Fireplace
- Partially Finished Basement
Bedrooms and Bathrooms
- 4 Bedrooms
Utilities
- Central Air
- Hot Water Heating System
Community Details
- No Home Owners Association
- Van Sweringen Cos 24 Subdivision
Listing and Financial Details
- Assessor Parcel Number 736-24-119
Map
Home Values in the Area
Average Home Value in this Area
Tax History
| Year | Tax Paid | Tax Assessment Tax Assessment Total Assessment is a certain percentage of the fair market value that is determined by local assessors to be the total taxable value of land and additions on the property. | Land | Improvement |
|---|---|---|---|---|
| 2024 | $7,661 | $85,540 | $15,645 | $69,895 |
| 2023 | $7,733 | $68,570 | $12,640 | $55,930 |
| 2022 | $7,518 | $68,570 | $12,640 | $55,930 |
| 2021 | $7,492 | $68,570 | $12,640 | $55,930 |
| 2020 | $7,241 | $62,340 | $11,480 | $50,860 |
| 2019 | $7,137 | $178,100 | $32,800 | $145,300 |
| 2018 | $6,996 | $62,340 | $11,480 | $50,860 |
| 2017 | $7,107 | $58,700 | $11,340 | $47,360 |
| 2016 | $6,823 | $58,700 | $11,340 | $47,360 |
| 2015 | $6,935 | $58,700 | $11,340 | $47,360 |
| 2014 | $6,935 | $57,540 | $11,130 | $46,410 |
Property History
| Date | Event | Price | Change | Sq Ft Price |
|---|---|---|---|---|
| 05/23/2025 05/23/25 | Pending | -- | -- | -- |
| 05/22/2025 05/22/25 | For Sale | $400,000 | -- | $145 / Sq Ft |
Purchase History
| Date | Type | Sale Price | Title Company |
|---|---|---|---|
| Deed | $126,500 | -- | |
| Deed | $102,000 | -- | |
| Deed | -- | -- | |
| Deed | -- | -- |
Mortgage History
| Date | Status | Loan Amount | Loan Type |
|---|---|---|---|
| Open | $100,000 | Credit Line Revolving | |
| Closed | $105,500 | Unknown | |
| Closed | $50,000 | Credit Line Revolving | |
| Closed | $20,099 | Stand Alone Second |
Similar Homes in the area
Source: MLS Now (Howard Hanna)
MLS Number: 5126056
APN: 736-24-119
- 19611 Wickfield Ave
- 19608 Wickfield Ave
- 19912 Lanbury Ave
- 20504 Halifax Rd
- 19808 Shakerwood Rd
- 3609 Stoer Rd
- 19100 Lanbury Ave
- 3618 Townley Rd
- 20700 Amherst Rd
- 19114 Shakerwood Rd
- 20210 Gladstone Rd
- 3662 Lynnfield Rd
- 3622 Lynnfield Rd
- 20211 Sunset Dr
- 19708 Sunset Dr
- 19107 Gladstone Rd
- 3519 Townley Rd
- 3459 Helen Rd
- 19436 Van Aken Blvd Unit 105
- 19402 Kings Hwy
