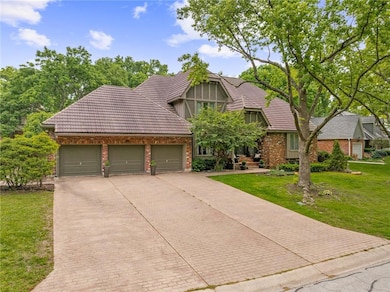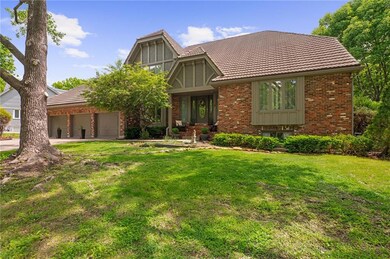
3705 W 119th Terrace Leawood, KS 66209
Estimated payment $6,478/month
Highlights
- Fireplace in Kitchen
- Deck
- Recreation Room
- Leawood Elementary School Rated A
- Hearth Room
- Traditional Architecture
About This Home
Splish Splash in Style! Start off the summer with this one of a kind brick one and a half story home. With 4 bedrooms, 5 baths, and more space than you'll know what to do with, this home is equal parts luxury and livable. Step into the grand entryway with sweeping curved staircase. The floor to ceiling windows greet you with a calming view of the glistening stainless steel pool--your own private resort right in the backyard. The spacious kitchen is a chef's dream, equipped with updated appliance, granite countertops, large island perfect for snacks, gleaming hardwood floors and brick fireplace. Whether you're a gourmet chef or just good at ordering takeout, this kitchen will be your happy place. Laundry will be a breeze in the large laundry room on the main level adjoining the kitchen. The primary suite is conveniently located on the main level, offering privacy and easy access. Three more generously sized bedrooms upstairs ensure there's plenty of room. Head downstairs to the massive finished basement - ideal for game nights, movie marathons or relaxing. There even a workshop, because why not? Outside, make a splash in the stainless steel pool, towel off in the pool house with its own bath, ideal for hosting guests or poolside gatherings. Conveniently located by shopping, schools, highways and restaurants. This is more than a home it's a vibe! A splashy, spacious, stair-sweeping, poolside kind of vibe. This will be your forever home.
Listing Agent
ReeceNichols -Johnson County West Brokerage Phone: 913-522-0929 License #BR00019938

Home Details
Home Type
- Single Family
Est. Annual Taxes
- $11,116
Year Built
- Built in 1983
Lot Details
- 0.33 Acre Lot
- Wood Fence
- Level Lot
HOA Fees
- $38 Monthly HOA Fees
Parking
- 3 Car Attached Garage
- Front Facing Garage
- Garage Door Opener
Home Design
- Traditional Architecture
- Brick Exterior Construction
- Metal Roof
Interior Spaces
- 1.5-Story Property
- Ceiling Fan
- See Through Fireplace
- Thermal Windows
- Great Room
- Living Room with Fireplace
- 3 Fireplaces
- Formal Dining Room
- Library with Fireplace
- Recreation Room
- Laundry Room
Kitchen
- Hearth Room
- Breakfast Area or Nook
- Eat-In Kitchen
- Gas Range
- Dishwasher
- Kitchen Island
- Disposal
- Fireplace in Kitchen
Flooring
- Wood
- Carpet
- Ceramic Tile
Bedrooms and Bathrooms
- 4 Bedrooms
- Primary Bedroom on Main
- Walk-In Closet
- Double Vanity
- Spa Bath
Finished Basement
- Basement Fills Entire Space Under The House
- Sump Pump
- Fireplace in Basement
- Natural lighting in basement
Home Security
- Home Security System
- Fire and Smoke Detector
Schools
- Leawood Elementary School
- Blue Valley North High School
Utilities
- Forced Air Zoned Heating and Cooling System
- Heating System Uses Natural Gas
Additional Features
- Deck
- City Lot
Listing and Financial Details
- Assessor Parcel Number HP90000000 0165
- $0 special tax assessment
Community Details
Overview
- Oxford Hills Association
- Oxford Hills West Subdivision
Security
- Building Fire Alarm
Map
Home Values in the Area
Average Home Value in this Area
Tax History
| Year | Tax Paid | Tax Assessment Tax Assessment Total Assessment is a certain percentage of the fair market value that is determined by local assessors to be the total taxable value of land and additions on the property. | Land | Improvement |
|---|---|---|---|---|
| 2024 | $11,115 | $99,263 | $14,741 | $84,522 |
| 2023 | $10,364 | $91,597 | $14,741 | $76,856 |
| 2022 | $10,162 | $87,893 | $14,741 | $73,152 |
| 2021 | $9,557 | $79,080 | $14,741 | $64,339 |
| 2020 | $10,974 | $88,914 | $14,741 | $74,173 |
| 2019 | $10,479 | $83,401 | $13,402 | $69,999 |
| 2018 | $9,699 | $75,833 | $12,185 | $63,648 |
| 2017 | $9,434 | $72,540 | $10,152 | $62,388 |
| 2016 | $8,712 | $67,090 | $8,470 | $58,620 |
| 2015 | $8,652 | $65,816 | $8,470 | $57,346 |
| 2013 | -- | $64,301 | $8,470 | $55,831 |
Property History
| Date | Event | Price | Change | Sq Ft Price |
|---|---|---|---|---|
| 05/17/2025 05/17/25 | Pending | -- | -- | -- |
| 05/16/2025 05/16/25 | For Sale | $985,000 | -- | $166 / Sq Ft |
Purchase History
| Date | Type | Sale Price | Title Company |
|---|---|---|---|
| Deed | -- | Kansas City Title |
Mortgage History
| Date | Status | Loan Amount | Loan Type |
|---|---|---|---|
| Open | $75,000 | Credit Line Revolving | |
| Open | $400,000 | New Conventional | |
| Closed | $371,000 | New Conventional | |
| Closed | $46,000 | New Conventional | |
| Closed | $402,897 | New Conventional | |
| Closed | $417,000 | New Conventional |
Similar Homes in the area
Source: Heartland MLS
MLS Number: 2539582
APN: HP90000000-0165
- 11916 Cherokee Ln
- 3612 W 121st Terrace
- 12012 Ensley Ln
- 11912 Ensley Ln
- 3913 W 121st Terrace
- 11700 Canterbury Ct
- 4101 W 123rd St
- 11622 Tomahawk Creek Pkwy Unit F
- 11629 Tomahawk Creek Pkwy Unit G
- 12402 Overbrook Rd
- 12316 Catalina St
- 12017 Linden St
- 12413 Howe Dr
- 12500 Overbrook Rd
- 11349 Buena Vista St
- 11712 Brookwood Ave
- 12602 Cherokee Ln
- 4836 W 121st St
- 4837 W 121st St
- 11405 Manor Rd






