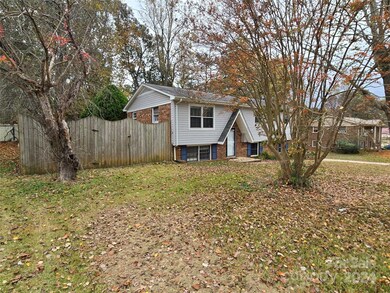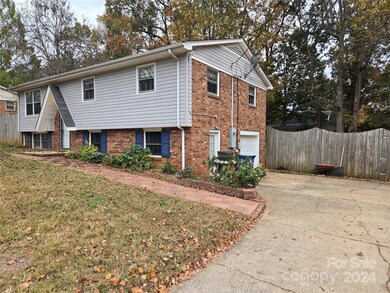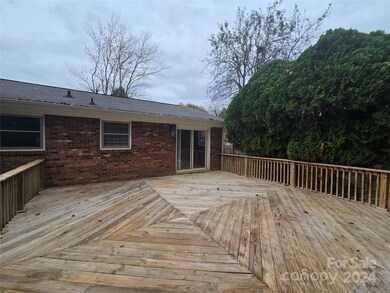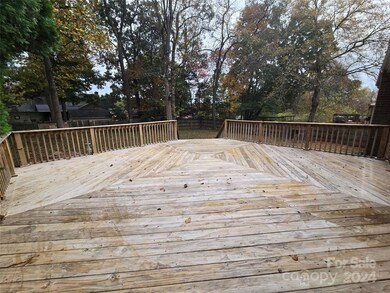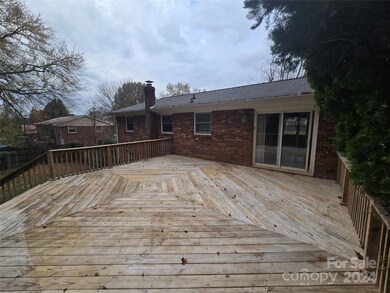
3705 Weyland Dr Conover, NC 28613
Highlights
- Bi-Level Home
- Fireplace
- Laundry Room
- Shuford Elementary School Rated A
- 1 Car Attached Garage
- Central Heating and Cooling System
About This Home
As of April 2025MONSTER DECK!!! If you like big uncovered decks this house is for you. Enjoy it in the sun or under the stars. This 3 bedroom home has lots of potential. New carpets in the bedrooms and fresh paint throughout the main level offer a move in ready space. Downstairs offers practically a blank canvas to make your own. The basement is climate controlled by a ductless mini-split unit but needs a bit more finish work to really maximize its potential. NO CITY TAXES!!
Last Agent to Sell the Property
Realty Executives of Hickory Brokerage Email: ryanfreeman447@gmail.com License #281014 Listed on: 11/01/2024

Home Details
Home Type
- Single Family
Est. Annual Taxes
- $106
Year Built
- Built in 1973
Lot Details
- Property is zoned R-20
Parking
- 1 Car Attached Garage
- Basement Garage
- Driveway
Home Design
- Bi-Level Home
- Brick Exterior Construction
- Vinyl Siding
Interior Spaces
- Ceiling Fan
- Fireplace
- Laundry Room
Kitchen
- Electric Range
- Dishwasher
Bedrooms and Bathrooms
- 3 Main Level Bedrooms
- 1 Full Bathroom
Basement
- Walk-Out Basement
- Basement Fills Entire Space Under The House
Schools
- Shuford Elementary School
- Newton Conover Middle School
- Newton Conover High School
Utilities
- Central Heating and Cooling System
- Heat Pump System
- Community Well
- Septic Tank
- Cable TV Available
Community Details
- Landsdowne Subdivision
Listing and Financial Details
- Assessor Parcel Number 3733197001990000
Ownership History
Purchase Details
Home Financials for this Owner
Home Financials are based on the most recent Mortgage that was taken out on this home.Purchase Details
Home Financials for this Owner
Home Financials are based on the most recent Mortgage that was taken out on this home.Purchase Details
Home Financials for this Owner
Home Financials are based on the most recent Mortgage that was taken out on this home.Purchase Details
Purchase Details
Similar Homes in Conover, NC
Home Values in the Area
Average Home Value in this Area
Purchase History
| Date | Type | Sale Price | Title Company |
|---|---|---|---|
| Warranty Deed | $225,000 | None Listed On Document | |
| Warranty Deed | $225,000 | None Listed On Document | |
| Warranty Deed | $128,000 | None Available | |
| Special Warranty Deed | -- | None Available | |
| Trustee Deed | $84,420 | None Available | |
| Deed | $54,000 | -- |
Mortgage History
| Date | Status | Loan Amount | Loan Type |
|---|---|---|---|
| Open | $225,000 | New Conventional | |
| Closed | $225,000 | New Conventional | |
| Previous Owner | $101,000 | New Conventional | |
| Previous Owner | $102,320 | New Conventional | |
| Previous Owner | $65,943 | New Conventional | |
| Previous Owner | $70,000 | Purchase Money Mortgage |
Property History
| Date | Event | Price | Change | Sq Ft Price |
|---|---|---|---|---|
| 04/22/2025 04/22/25 | Sold | $225,000 | 0.0% | $214 / Sq Ft |
| 03/08/2025 03/08/25 | Price Changed | $225,000 | -4.5% | $214 / Sq Ft |
| 11/25/2024 11/25/24 | Price Changed | $235,500 | -1.5% | $224 / Sq Ft |
| 11/01/2024 11/01/24 | For Sale | $239,000 | +86.9% | $228 / Sq Ft |
| 05/24/2019 05/24/19 | Sold | $127,900 | -1.5% | $122 / Sq Ft |
| 03/30/2019 03/30/19 | Pending | -- | -- | -- |
| 03/21/2019 03/21/19 | For Sale | $129,900 | -- | $124 / Sq Ft |
Tax History Compared to Growth
Tax History
| Year | Tax Paid | Tax Assessment Tax Assessment Total Assessment is a certain percentage of the fair market value that is determined by local assessors to be the total taxable value of land and additions on the property. | Land | Improvement |
|---|---|---|---|---|
| 2025 | $106 | $194,300 | $10,200 | $184,100 |
| 2024 | $106 | $194,300 | $10,200 | $184,100 |
| 2023 | $930 | $102,500 | $10,200 | $92,300 |
| 2022 | $707 | $102,500 | $10,200 | $92,300 |
| 2021 | $702 | $102,500 | $10,200 | $92,300 |
| 2020 | $702 | $102,500 | $10,200 | $92,300 |
| 2019 | $702 | $102,500 | $0 | $0 |
| 2018 | $630 | $92,000 | $9,900 | $82,100 |
| 2017 | $612 | $0 | $0 | $0 |
| 2016 | $612 | $0 | $0 | $0 |
| 2015 | $138 | $92,010 | $9,900 | $82,110 |
| 2014 | $541 | $90,200 | $12,100 | $78,100 |
Agents Affiliated with this Home
-
Ryan Freeman

Seller's Agent in 2025
Ryan Freeman
Realty Executives
(828) 238-7741
5 in this area
54 Total Sales
-
O'Neal Helms

Buyer's Agent in 2025
O'Neal Helms
RE/MAX
(980) 241-0965
7 in this area
101 Total Sales
-
Patty Delgado

Seller's Agent in 2019
Patty Delgado
Red Door Real Estate Group of the Carolinas
(828) 238-3410
2 in this area
17 Total Sales
Map
Source: Canopy MLS (Canopy Realtor® Association)
MLS Number: 4196841
APN: 3733197001990000
- 1609 Indian Springs Dr NW Unit 35
- 1552 Indian Springs Dr NW
- 1315 Pear Dr
- 3822 Newhall Dr NW
- 1113 13th St NW
- 1554 Castell Ln
- 1507 County Home Rd
- 3970 Ashton Dr NW
- 3965 Hemingway Dr NW
- 3498 Yorkland Dr
- 3948 Ashton Dr NW
- 3155 15th St NW
- 3724 County Home Rd
- 1827 Pipers Ridge Cir NW
- 4106 Hemingway Dr
- 1764 Pipers Ridge Cir NW
- 4125 Hemingway Dr
- 1713 Poe Cir
- 602 Kames Ct NW
- 1128 Mayfield Cir NW

