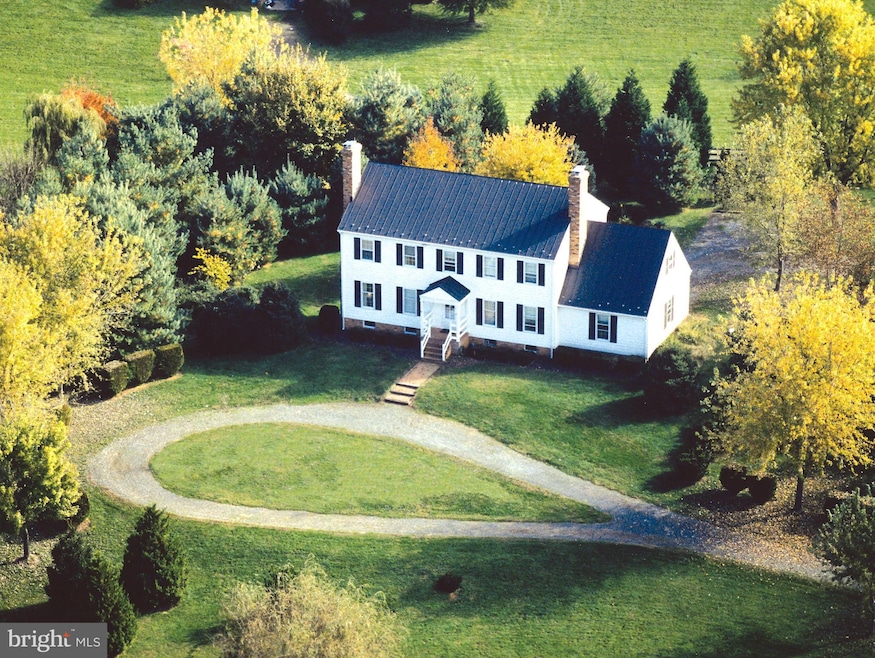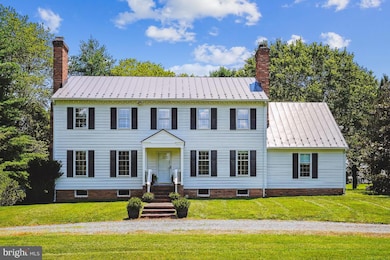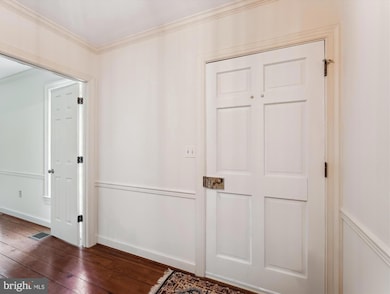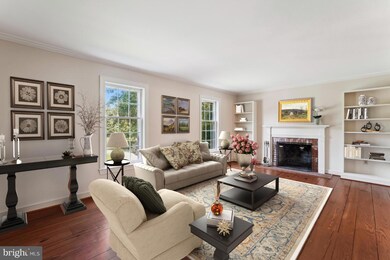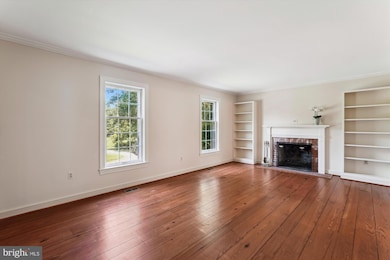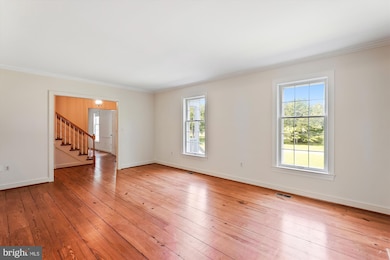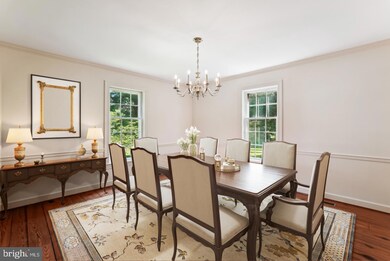
37054 Adams Green Ln Middleburg, VA 20117
Estimated payment $7,880/month
Highlights
- Very Popular Property
- Colonial Architecture
- Traditional Floor Plan
- Blue Ridge Middle School Rated A-
- Recreation Room
- Wood Flooring
About This Home
Adjacent to the historic village of Middleburg, Virginia, the sought-after community of Melmore features traditional homes with beautiful lawns, mature trees, and paved streets. Sited on two acres, this three-level, classic Williamsburg colonial features James Hardie cement siding, a standing seam roof, and access to high-speed internet provided by Comcast Xfinity cable. In addition to the many features, this lovely home is freshly painted and move-in ready. As one enters the property, the driveway divides: to the front of the home a circular drive, and to the back the drive provides access to the garage and a parking area, convenient to the kitchen.
The front portico opens into the gracious center hall foyer where one notices the handsome random width pine flooring, this flooring is throughout most of the main and upper levels. Through the tall windows one enjoys open views and beautiful natural light. The traditional floor plan and gracious room sizes provide for a good entertainment flow. To the left of the foyer the living room (22’ X 13’) features a wood-burning fireplace with bookcases to each side. A wide cased opening then leads into the formal dining room (14’ X 13’) with built-in china cabinet. From the dining room one enters the kitchen with breakfast area (20’ x 9’), in addition to the pine cabinetry with granite countertops, there are 2 pantries, and direct access to the back yard. From the kitchen, one also has access to the foyer and the back hallway to the garage. To the right of the foyer, the family room (17’ x 14’) features a wood burning fireplace with stone front and hearth, and a second doorway which provides access to the back hallway with half bath, kitchen and garage.
The upper level features a spacious primary bedroom (20’ x 14’) with sitting room (18’ x 11’), walk-in closet, and updated private bath. This level also features a wide hallway which provides access to the three additional and spacious bedrooms, a second updated full bath, and laundry closet.
The walkout lower level features a large recreation room (28’ x 25’) with wood burning fireplace and direct access to the side yard. This beautifully sized room provides wonderful space for a theatre room, game/billiard room, work-out room, etc. This level also has a large utility room with furnace, hot water heater and a water treatment system installed in 2023.
The community of Melmore shares a boundary line with the historic village of Middleburg, is within 35 minutes of Dulles International Airport, and commuting distance to Washington, D.C.
Please note: The community of Melmore does not have an active homeowner's association, nor does it have fees; however, it does have covenants which run with the property and are included in the Documents Section.
Home Details
Home Type
- Single Family
Est. Annual Taxes
- $8,158
Year Built
- Built in 1978
Lot Details
- 2.19 Acre Lot
- Corner Lot
- Cleared Lot
- Front Yard
- Property is in very good condition
- Property is zoned AR2
Parking
- 1 Car Attached Garage
- 10 Driveway Spaces
- Rear-Facing Garage
- Garage Door Opener
Home Design
- Colonial Architecture
- Block Foundation
- Metal Roof
- Cement Siding
Interior Spaces
- Property has 3 Levels
- Traditional Floor Plan
- Built-In Features
- Chair Railings
- Crown Molding
- 3 Fireplaces
- Heatilator
- Fireplace Mantel
- Brick Fireplace
- Double Pane Windows
- Double Hung Windows
- Entrance Foyer
- Family Room
- Sitting Room
- Living Room
- Formal Dining Room
- Recreation Room
- Workshop
- Utility Room
- Wood Flooring
- Garden Views
- Storm Windows
Kitchen
- Eat-In Kitchen
- Double Oven
- Cooktop with Range Hood
- Dishwasher
Bedrooms and Bathrooms
- 4 Bedrooms
- En-Suite Primary Bedroom
- En-Suite Bathroom
- Walk-In Closet
- Walk-in Shower
Laundry
- Laundry on upper level
- Dryer
- Washer
Partially Finished Basement
- Heated Basement
- Walk-Out Basement
- Interior and Side Basement Entry
- Natural lighting in basement
Outdoor Features
- Rain Gutters
Utilities
- Forced Air Heating and Cooling System
- Heating System Uses Oil
- Vented Exhaust Fan
- Underground Utilities
- Water Treatment System
- Well
- Electric Water Heater
- Septic Equal To The Number Of Bedrooms
- Septic Tank
Community Details
- No Home Owners Association
- Built by Melmore, Inc.
- Melmore Subdivision
Listing and Financial Details
- Tax Lot 11
- Assessor Parcel Number 503256580000
Map
Home Values in the Area
Average Home Value in this Area
Tax History
| Year | Tax Paid | Tax Assessment Tax Assessment Total Assessment is a certain percentage of the fair market value that is determined by local assessors to be the total taxable value of land and additions on the property. | Land | Improvement |
|---|---|---|---|---|
| 2024 | $8,158 | $943,100 | $347,700 | $595,400 |
| 2023 | $7,370 | $842,320 | $274,100 | $568,220 |
| 2022 | $6,801 | $764,110 | $235,200 | $528,910 |
| 2021 | $6,469 | $660,090 | $197,900 | $462,190 |
| 2020 | $6,581 | $635,820 | $197,900 | $437,920 |
| 2019 | $6,520 | $623,940 | $197,900 | $426,040 |
| 2018 | $6,776 | $624,470 | $197,900 | $426,570 |
| 2017 | $6,684 | $594,130 | $197,900 | $396,230 |
| 2016 | $6,847 | $598,020 | $0 | $0 |
| 2015 | $6,605 | $384,080 | $0 | $384,080 |
| 2014 | $6,495 | $367,700 | $0 | $367,700 |
Property History
| Date | Event | Price | Change | Sq Ft Price |
|---|---|---|---|---|
| 07/11/2025 07/11/25 | For Sale | $1,300,000 | -- | $386 / Sq Ft |
Similar Homes in Middleburg, VA
Source: Bright MLS
MLS Number: VALO2099362
APN: 503-25-6580
- 23400 Melmore Place
- 400 E Marshall St
- 37193 Adams Green Ln
- 128 N Jay St
- 0 Seabiscuit Park Place Unit VALO2091788
- 0 Seabiscuit Park Place Unit VALO2091782
- 0 Seabiscuit Park Place Unit VALO2091774
- 400 Martingale Ridge Dr
- 505 Martingale Ridge Dr
- 601 Martingale Ridge Dr
- 606 Martingale Ridge Dr
- 610 Martingale Ridge Dr
- 23333 Four Chimneys Ln
- 4 Chestnut - Lot B St
- 2 Stagecoach Ridge Ln
- 4 Foxtrot Knoll Ln
- 23 Stonewall Ct
- 306 Place
- 22780 Foxcroft Rd
- 23358 Dover Rd
- 37174 Little River Turnpike
- 100 W Marshall St
- 601 Martingale Ridge Dr
- 1601 Summit Dr
- 1619 Summit Dr
- 2112 Gore Dr
- 2652 Collins Ct
- 23045 Watson Rd
- 19810 Silcott Springs Rd Unit Horse Country Retrat
- 19810 Silcott Springs Rd
- 23685 Kilkerran Dr
- 20596 Airmont Rd
- 3050 Camptown Ct
- 41329 Red Hill Rd
- 23751 Alton Ridge Place
- 19324 Mountain Spring Ln
- 41485 Deer Point Ct
- 24169 Statesboro Place
- 7459 John Marshall Hwy Unit 1
- 24689 Capecastle Terrace
