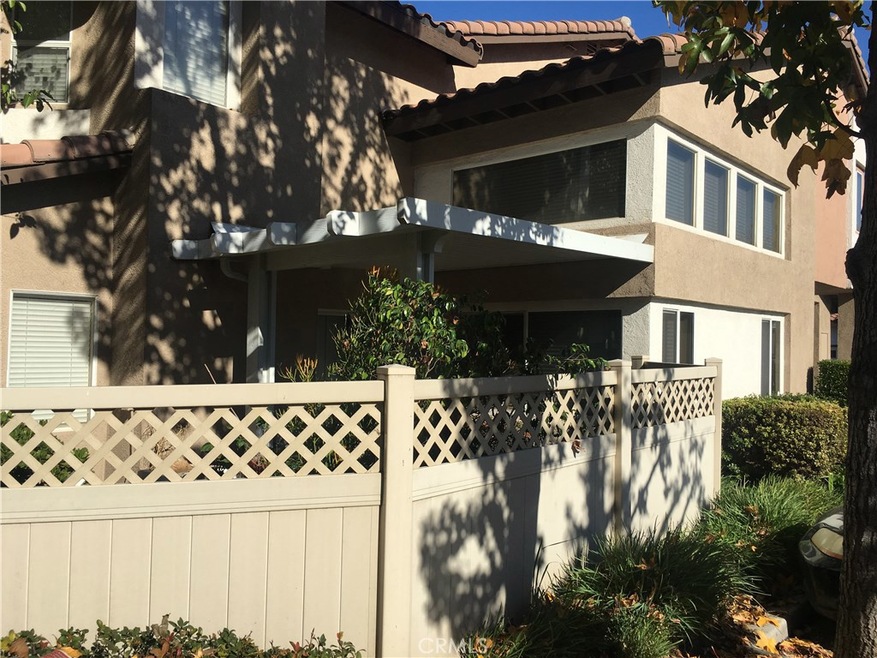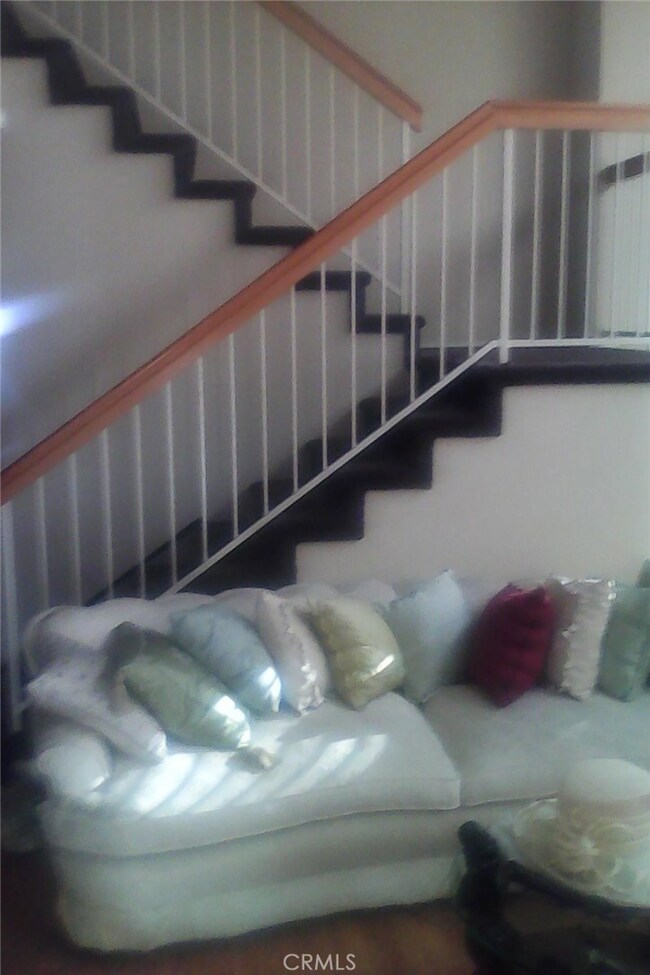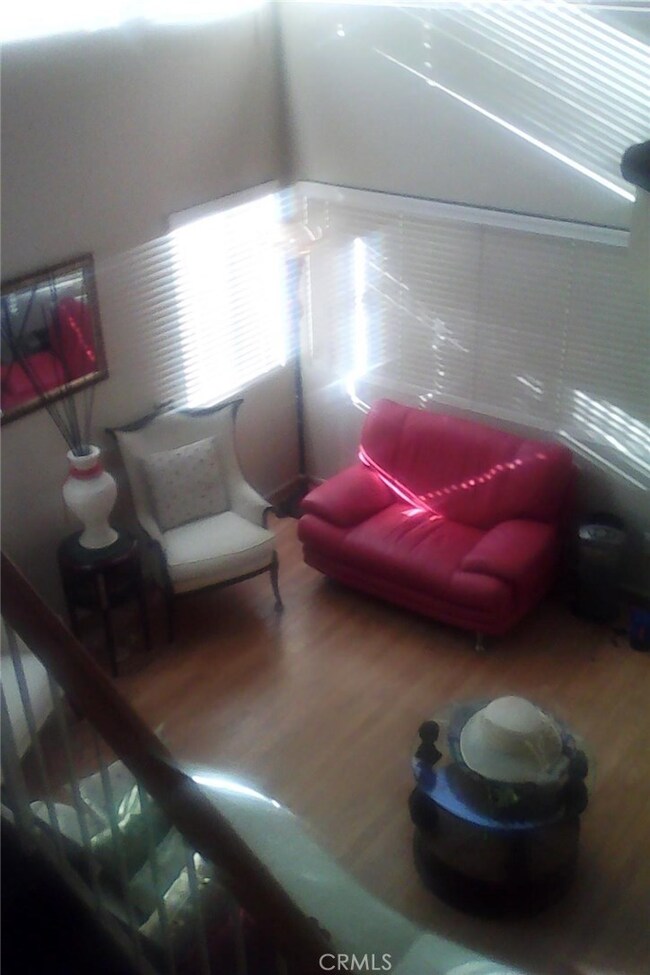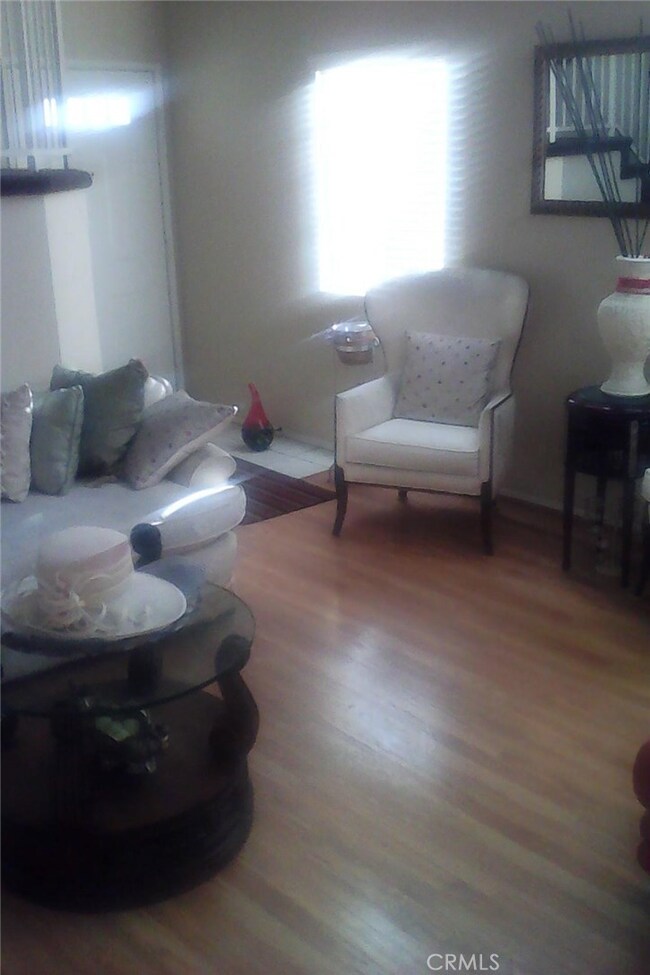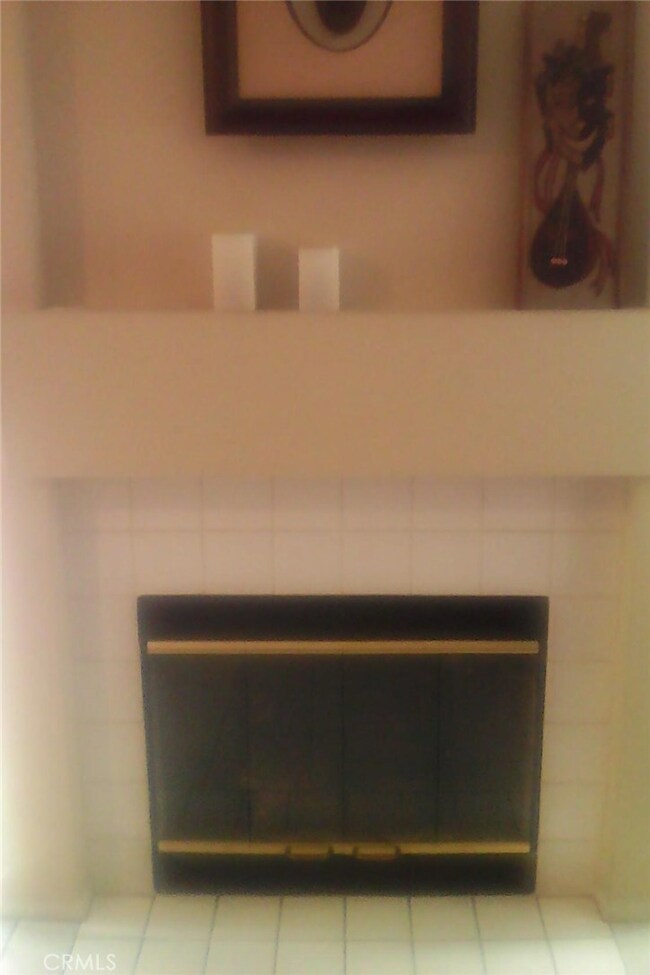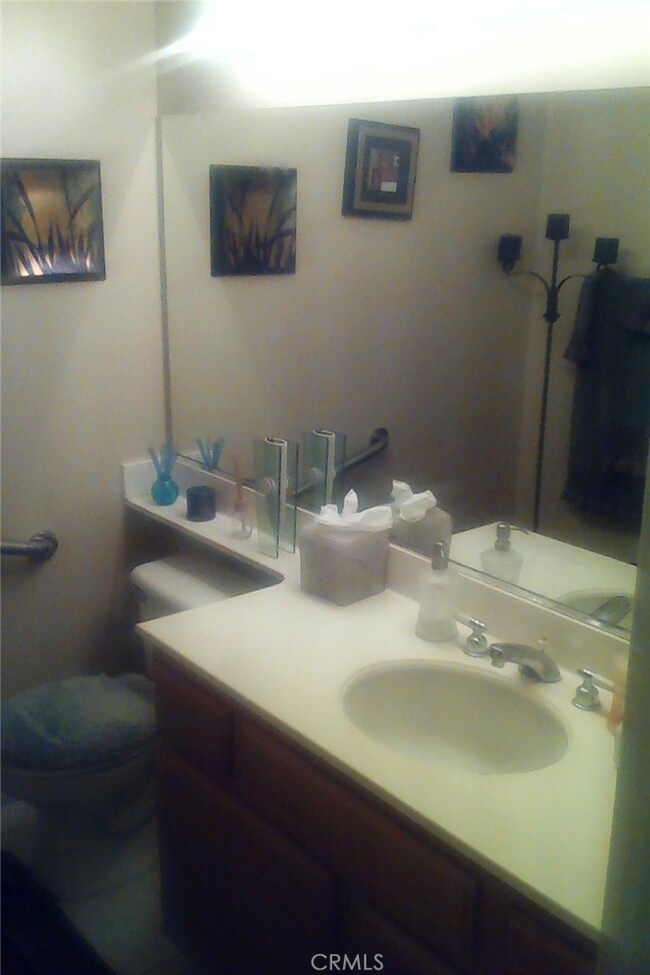
3706 Avenida Veracruz Riverside, CA 92503
Estimated Value: $541,000 - $594,000
Highlights
- Heated In Ground Pool
- All Bedrooms Downstairs
- Cathedral Ceiling
- Primary Bedroom Suite
- Open Floorplan
- Spanish Architecture
About This Home
As of July 2017Large 3 bedroom 2 1/2 bath townhouse located on a corner lot. Access to a tranquil greenbelt with community pool, spa and walking path. Covered patio that provides plenty of shade for out door entertainment. Spacious Living, Dining and Family rooms. Kitchen features tile counters, breakfast bar, plenty of cabinets and counter space. All bedrooms are spacious with a walk in closet in master bedroom. Washer/Dryer hookups located in attached double car garage. Close to shopping and conveniently located near the 15 and 91 freeway.
Last Agent to Sell the Property
Smallwood Real Estate & Investments License #00776733 Listed on: 02/01/2017
Townhouse Details
Home Type
- Townhome
Est. Annual Taxes
- $4,987
Year Built
- Built in 1997
Lot Details
- 871 Sq Ft Lot
- 1 Common Wall
- East Facing Home
HOA Fees
- $175 Monthly HOA Fees
Parking
- 2 Car Attached Garage
- Parking Available
- Front Facing Garage
Home Design
- Spanish Architecture
- Tile Roof
- Stucco
Interior Spaces
- 1,525 Sq Ft Home
- Open Floorplan
- Cathedral Ceiling
- Recessed Lighting
- Formal Entry
- Family Room with Fireplace
- Living Room
- Dining Room
- Storage
Kitchen
- Microwave
- Dishwasher
- Tile Countertops
- Disposal
Flooring
- Carpet
- Laminate
- Tile
Bedrooms and Bathrooms
- 3 Bedrooms | 2 Main Level Bedrooms
- All Bedrooms Down
- Primary Bedroom Suite
- Walk-In Closet
Laundry
- Laundry Room
- Laundry in Garage
Home Security
Pool
- Heated In Ground Pool
- Heated Spa
- In Ground Spa
Additional Features
- Covered patio or porch
- Central Heating and Cooling System
Listing and Financial Details
- Tax Lot 128
- Tax Tract Number 25547
- Assessor Parcel Number 135482029
Community Details
Overview
- Four Season's Villas Association
Recreation
- Community Pool
- Community Spa
Security
- Carbon Monoxide Detectors
- Fire and Smoke Detector
Ownership History
Purchase Details
Home Financials for this Owner
Home Financials are based on the most recent Mortgage that was taken out on this home.Purchase Details
Purchase Details
Home Financials for this Owner
Home Financials are based on the most recent Mortgage that was taken out on this home.Purchase Details
Purchase Details
Home Financials for this Owner
Home Financials are based on the most recent Mortgage that was taken out on this home.Similar Homes in Riverside, CA
Home Values in the Area
Average Home Value in this Area
Purchase History
| Date | Buyer | Sale Price | Title Company |
|---|---|---|---|
| Rouse Michele M | $320,000 | None Available | |
| Wynne Dorothy R | -- | None Available | |
| Wynne Dorothy Ruth | -- | Commerce Title Company | |
| Wynne Dorothy R | -- | -- | |
| Wynne Dorothy Ruth | $125,000 | First American Title Ins Co |
Mortgage History
| Date | Status | Borrower | Loan Amount |
|---|---|---|---|
| Open | Rouse Michele M | $20,000 | |
| Open | Rouse Michele M | $321,500 | |
| Closed | Rouse Michele M | $319,545 | |
| Closed | Rouse Michele M | $314,105 | |
| Previous Owner | Wynne Dorothy Ruth | $225,000 | |
| Previous Owner | Wynne Dorothy Ruth | $182,000 | |
| Previous Owner | Wynne Dorothy Ruth | $145,500 | |
| Previous Owner | Wynne Dorothy Ruth | $123,902 |
Property History
| Date | Event | Price | Change | Sq Ft Price |
|---|---|---|---|---|
| 07/14/2017 07/14/17 | Sold | $319,900 | 0.0% | $210 / Sq Ft |
| 05/31/2017 05/31/17 | Pending | -- | -- | -- |
| 05/10/2017 05/10/17 | For Sale | $319,900 | 0.0% | $210 / Sq Ft |
| 04/23/2017 04/23/17 | Off Market | $319,900 | -- | -- |
| 04/19/2017 04/19/17 | Price Changed | $319,900 | 0.0% | $210 / Sq Ft |
| 04/19/2017 04/19/17 | For Sale | $319,900 | 0.0% | $210 / Sq Ft |
| 03/17/2017 03/17/17 | Off Market | $319,900 | -- | -- |
| 03/14/2017 03/14/17 | Pending | -- | -- | -- |
| 03/04/2017 03/04/17 | Price Changed | $319,500 | -2.9% | $210 / Sq Ft |
| 02/01/2017 02/01/17 | For Sale | $329,000 | -- | $216 / Sq Ft |
Tax History Compared to Growth
Tax History
| Year | Tax Paid | Tax Assessment Tax Assessment Total Assessment is a certain percentage of the fair market value that is determined by local assessors to be the total taxable value of land and additions on the property. | Land | Improvement |
|---|---|---|---|---|
| 2023 | $4,987 | $349,964 | $65,617 | $284,347 |
| 2022 | $4,591 | $343,103 | $64,331 | $278,772 |
| 2021 | $4,490 | $336,376 | $63,070 | $273,306 |
| 2020 | $4,407 | $332,928 | $62,424 | $270,504 |
| 2019 | $4,352 | $326,400 | $61,200 | $265,200 |
| 2018 | $4,284 | $320,000 | $60,000 | $260,000 |
| 2017 | $2,946 | $173,720 | $27,503 | $146,217 |
| 2016 | $2,660 | $170,314 | $26,964 | $143,350 |
| 2015 | $2,435 | $167,758 | $26,560 | $141,198 |
| 2014 | $2,401 | $164,474 | $26,041 | $138,433 |
Agents Affiliated with this Home
-
Gary Smallwood
G
Seller's Agent in 2017
Gary Smallwood
Smallwood Real Estate & Investments
(310) 429-2140
8 Total Sales
-
LOURDES CORREA
L
Buyer's Agent in 2017
LOURDES CORREA
PACIFIC COAST REALTY INC.
(626) 926-7312
13 Total Sales
Map
Source: California Regional Multiple Listing Service (CRMLS)
MLS Number: SB16765062
APN: 135-482-029
- 3709 Avenida Veracruz
- 13038 Via Salvia
- 3777 Avenida Barbados
- 13023 Avenida Empresa
- 3676 Windstorm Way
- 3638 Candlewood St
- 3601 Briarvale St
- 13653 Magnolia Ave
- 3456 Crownsworth St
- 3751 Harvill Ln
- 3478 November Dr
- 13381 Magnolia Ave Unit 111
- 13381 Magnolia Ave
- 13381 Magnolia Ave Unit 79
- 13381 Magnolia Ave Unit 172
- 13381 Magnolia Ave Unit 72
- 13381 Magnolia Ave Unit 10
- 13381 Magnolia Ave Unit 121
- 13381 Magnolia Ave Unit 127
- 3328 June Ct
- 3706 Avenida Veracruz
- 3718 Avenida Veracruz
- 3724 Avenida Veracruz
- 13085 Via Antibes
- 3703 Avenida Veracruz
- 3715 Avenida Veracruz
- 3717 Via Espana
- 3721 Avenida Veracruz
- 13091 Via Antibes
- 3730 Avenida Veracruz
- 3723 Via Espana
- 13075 Reindeer Ct
- 13067 Reindeer Ct
- 3727 Avenida Veracruz
- 3729 Via Espana
- 13097 Via Antibes
- 3736 Avenida Veracruz
- 13083 Reindeer Ct
- 13043 Vía Antibes
- 13043 Via Antibes
