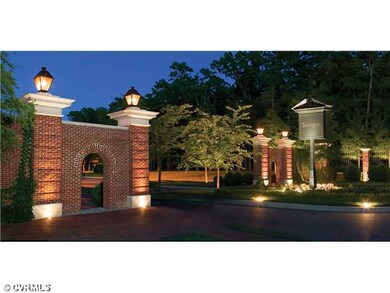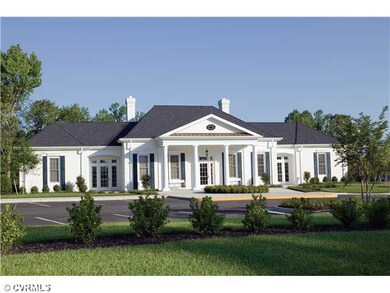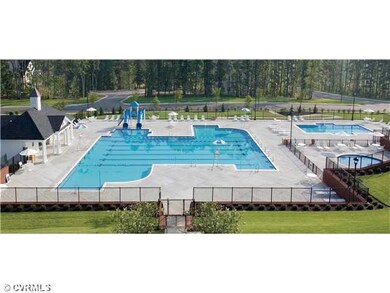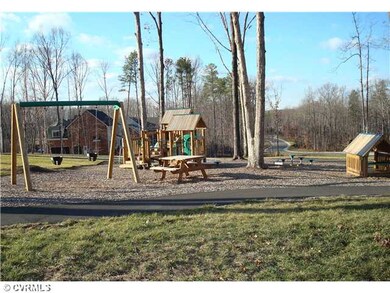
3706 Edenfield Rd Midlothian, VA 23113
Tarrington NeighborhoodHighlights
- Wood Flooring
- James River High School Rated A-
- Zoned Heating and Cooling
About This Home
As of July 2018The Berkshire by Eagle Construction of Va. is a transitional style cottage home with a side entry 2-car garage, 4 bedrooms and 3-1/2 baths. The master suite is on the first level with 2 walk-in closets, a deluxe master bath with a separate shower and 5' soaking tub. Also on the first level is a family room with a vaulted ceiling. The second level has 3 bedrooms and 2 full baths plus a loft.
Last Agent to Sell the Property
Shaheen Ruth Martin & Fonville License #0225119247 Listed on: 08/14/2012

Last Buyer's Agent
Helen McCallum
Long & Foster REALTORS License #0225125569
Home Details
Home Type
- Single Family
Est. Annual Taxes
- $6,404
Year Built
- 2012
Home Design
- Dimensional Roof
- Shingle Roof
- Composition Roof
Interior Spaces
- Property has 2 Levels
Flooring
- Wood
- Partially Carpeted
- Ceramic Tile
Bedrooms and Bathrooms
- 4 Bedrooms
- 3 Full Bathrooms
Utilities
- Zoned Heating and Cooling
- Heat Pump System
Listing and Financial Details
- Assessor Parcel Number 734-725-19-17-00000
Ownership History
Purchase Details
Home Financials for this Owner
Home Financials are based on the most recent Mortgage that was taken out on this home.Purchase Details
Home Financials for this Owner
Home Financials are based on the most recent Mortgage that was taken out on this home.Similar Homes in Midlothian, VA
Home Values in the Area
Average Home Value in this Area
Purchase History
| Date | Type | Sale Price | Title Company |
|---|---|---|---|
| Warranty Deed | $565,000 | Attorney | |
| Warranty Deed | $492,612 | -- |
Mortgage History
| Date | Status | Loan Amount | Loan Type |
|---|---|---|---|
| Previous Owner | $417,000 | New Conventional | |
| Previous Owner | $53,000 | Credit Line Revolving | |
| Previous Owner | $472,612 | FHA |
Property History
| Date | Event | Price | Change | Sq Ft Price |
|---|---|---|---|---|
| 07/02/2018 07/02/18 | Sold | $565,000 | -3.4% | $156 / Sq Ft |
| 04/18/2018 04/18/18 | Pending | -- | -- | -- |
| 03/26/2018 03/26/18 | Price Changed | $585,000 | -2.5% | $162 / Sq Ft |
| 03/07/2018 03/07/18 | For Sale | $599,999 | +21.8% | $166 / Sq Ft |
| 02/20/2013 02/20/13 | Sold | $492,612 | +5.5% | $146 / Sq Ft |
| 01/18/2013 01/18/13 | Pending | -- | -- | -- |
| 08/14/2012 08/14/12 | For Sale | $466,777 | -- | $139 / Sq Ft |
Tax History Compared to Growth
Tax History
| Year | Tax Paid | Tax Assessment Tax Assessment Total Assessment is a certain percentage of the fair market value that is determined by local assessors to be the total taxable value of land and additions on the property. | Land | Improvement |
|---|---|---|---|---|
| 2025 | $6,404 | $716,700 | $125,000 | $591,700 |
| 2024 | $6,404 | $671,200 | $125,000 | $546,200 |
| 2023 | $5,589 | $614,200 | $122,000 | $492,200 |
| 2022 | $5,503 | $598,200 | $117,000 | $481,200 |
| 2021 | $5,253 | $550,300 | $113,000 | $437,300 |
| 2020 | $5,228 | $550,300 | $113,000 | $437,300 |
| 2019 | $4,910 | $516,800 | $113,000 | $403,800 |
| 2018 | $4,784 | $504,000 | $112,000 | $392,000 |
| 2017 | $4,729 | $487,400 | $112,000 | $375,400 |
| 2016 | $4,679 | $487,400 | $112,000 | $375,400 |
| 2015 | $4,601 | $476,700 | $112,000 | $364,700 |
| 2014 | $4,504 | $466,600 | $112,000 | $354,600 |
Agents Affiliated with this Home
-
Kendal Thompson
K
Seller's Agent in 2018
Kendal Thompson
Verve Realty
(804) 244-2192
18 Total Sales
-

Seller Co-Listing Agent in 2018
April Straus
Bobby + April, LLC
(804) 307-4280
46 Total Sales
-
Matt Jarreau

Buyer's Agent in 2018
Matt Jarreau
Hometown Realty
(804) 306-9019
1 in this area
761 Total Sales
-
Lee Rousseau

Seller's Agent in 2013
Lee Rousseau
Shaheen Ruth Martin & Fonville
(804) 840-2256
1 in this area
1 Total Sale
-
H
Buyer's Agent in 2013
Helen McCallum
Long & Foster
Map
Source: Central Virginia Regional MLS
MLS Number: 1220620
APN: 734-72-51-91-700-000
- 4054 Bircham Loop
- 3400 Hemmingstone Ct
- 4307 Wilcot Dr
- 3330 Handley Rd
- 3628 Seaford Crossing Dr
- 3619 Seaford Crossing Dr
- 3631 Cannon Ridge Ct
- 3613 Cannon Ridge Ct
- 13412 Ellerton Ct
- 3530 Old Gun Rd W
- 3007 Westwell Ct
- 3006 Calcutt Dr
- 13612 Waterswatch Ct
- 13337 Langford Dr
- 3520 Musket Dr
- 12931 River Hills Dr
- 13211 Powderham Ln
- 2901 London Park Dr
- 3940 Reeds Landing Cir
- 3850 Reeds Landing Cir




