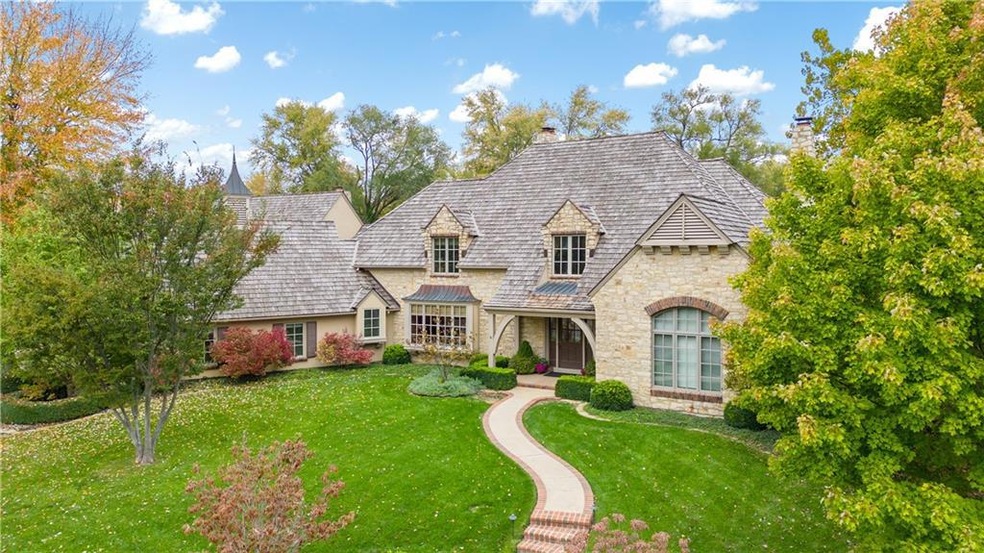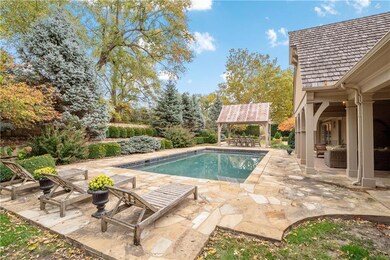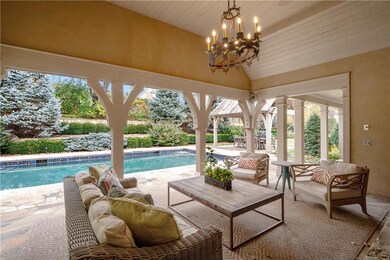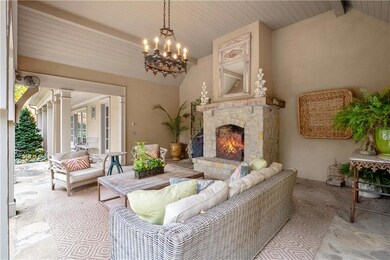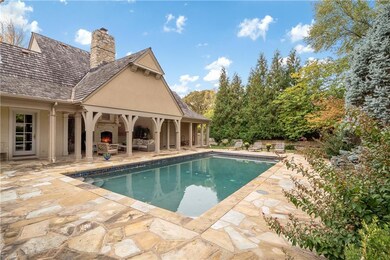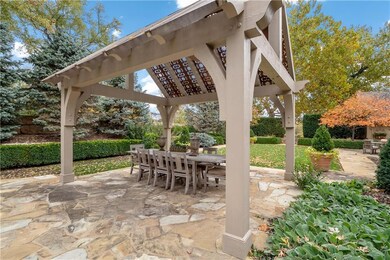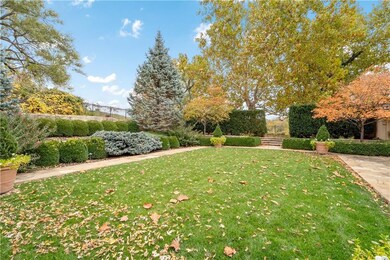
3706 Quail Creek Ct Lawrence, KS 66047
Estimated Value: $1,186,000 - $1,532,000
Highlights
- On Golf Course
- In Ground Pool
- Recreation Room
- Southwest Middle School Rated A-
- Family Room with Fireplace
- Vaulted Ceiling
About This Home
As of April 2024Seldom does a house this grand feel as welcoming and comfortable as this custom home tucked away on .91 acres on a cul-de-sac in the middle of a golf course. Extremely private, yet only 2.5 miles to Allen Fieldhouse, you're minutes away from everything but you'll feel like you're away from it all. Pride of ownership shows in this meticulously maintained, dynamically crafted home built by Gene Fritzel Construction. Whether entertaining or everyday living, there is plenty of room to spread out in one of the three living areas on the main floor. The gourmet kitchen opens onto the family room with a soaring ceiling, stunning fireplace and a gorgeous wall of windows that looks onto the fantastic Reed Dillon designed backyard. The partially finished basement provides additional living space, a wonderful play area or the perfect spot for a home gym while allowing for plenty of storage space. Relax in the outdoor family room while overlooking the lovely pool and beautifully landscaped, secluded yard. The primary suite on the main level is like an oasis, as is the main level guest suite which will spoil even your pickiest house guest. Each of the three upstairs bedrooms is generous in size, all with walk-in closets. Working from home is a breeze in the stately den that is currently used as a billiards/family room. A handy walk-in pantry, oversized laundry room and a 3-car, heated garage add to the appeal of this classic, well loved home that is exactly where you want to be.
Last Agent to Sell the Property
Compass Realty Group Brokerage Phone: 913-488-3040 License #SP00238709 Listed on: 11/30/2023

Last Buyer's Agent
Compass Realty Group Brokerage Phone: 913-488-3040 License #SP00238709 Listed on: 11/30/2023

Home Details
Home Type
- Single Family
Est. Annual Taxes
- $16,000
Year Built
- Built in 1990
Lot Details
- 0.91 Acre Lot
- On Golf Course
- Cul-De-Sac
- Privacy Fence
- Aluminum or Metal Fence
- Sprinkler System
- Many Trees
Parking
- 3 Car Attached Garage
- Inside Entrance
- Garage Door Opener
Home Design
- Traditional Architecture
- Frame Construction
- Wood Shingle Roof
Interior Spaces
- 1.5-Story Property
- Wet Bar
- Central Vacuum
- Vaulted Ceiling
- Wood Burning Fireplace
- Self Contained Fireplace Unit Or Insert
- Gas Fireplace
- Mud Room
- Entryway
- Family Room with Fireplace
- 4 Fireplaces
- Living Room with Fireplace
- Formal Dining Room
- Den
- Recreation Room
- Loft
- Finished Basement
- Sump Pump
- Fire and Smoke Detector
- Attic
Kitchen
- Breakfast Room
- Open to Family Room
- Eat-In Kitchen
- Double Oven
- Gas Range
- Recirculated Exhaust Fan
- Dishwasher
- Kitchen Island
- Disposal
Flooring
- Wood
- Carpet
- Tile
Bedrooms and Bathrooms
- 5 Bedrooms
- Primary Bedroom on Main
- Walk-In Closet
Laundry
- Laundry Room
- Laundry on main level
Outdoor Features
- In Ground Pool
- Covered patio or porch
Additional Homes
- Separate Entry Quarters
Schools
- Quail Run Elementary School
- Lawrence High School
Utilities
- Central Air
- Heating System Uses Natural Gas
Community Details
- No Home Owners Association
Listing and Financial Details
- Assessor Parcel Number 023-112-03-0-40-04-003.01-0
- $0 special tax assessment
Ownership History
Purchase Details
Home Financials for this Owner
Home Financials are based on the most recent Mortgage that was taken out on this home.Purchase Details
Home Financials for this Owner
Home Financials are based on the most recent Mortgage that was taken out on this home.Similar Homes in Lawrence, KS
Home Values in the Area
Average Home Value in this Area
Purchase History
| Date | Buyer | Sale Price | Title Company |
|---|---|---|---|
| Sims Brian J | -- | Continental Title Company | |
| Shepperd Casey Deines | -- | Security 1St Title |
Mortgage History
| Date | Status | Borrower | Loan Amount |
|---|---|---|---|
| Open | Shepperd Casey Deines | $200,000 | |
| Open | Keith M Deines Revocable Trust | $1,000,000 |
Property History
| Date | Event | Price | Change | Sq Ft Price |
|---|---|---|---|---|
| 04/29/2024 04/29/24 | Sold | -- | -- | -- |
| 02/01/2024 02/01/24 | Pending | -- | -- | -- |
| 11/30/2023 11/30/23 | For Sale | $1,500,000 | -- | $181 / Sq Ft |
Tax History Compared to Growth
Tax History
| Year | Tax Paid | Tax Assessment Tax Assessment Total Assessment is a certain percentage of the fair market value that is determined by local assessors to be the total taxable value of land and additions on the property. | Land | Improvement |
|---|---|---|---|---|
| 2024 | $17,995 | $141,600 | $18,400 | $123,200 |
| 2023 | $16,664 | $127,823 | $18,400 | $109,423 |
| 2022 | $16,006 | $121,958 | $18,435 | $103,523 |
| 2021 | $15,864 | $117,812 | $18,394 | $99,418 |
| 2020 | $15,944 | $119,002 | $18,394 | $100,608 |
| 2019 | $15,788 | $117,956 | $17,227 | $100,729 |
| 2018 | $15,413 | $114,322 | $16,100 | $98,222 |
| 2017 | $15,392 | $112,896 | $16,100 | $96,796 |
| 2016 | $14,776 | $113,172 | $16,100 | $97,072 |
| 2015 | $7,342 | $112,447 | $16,100 | $96,347 |
| 2014 | $14,541 | $112,447 | $16,100 | $96,347 |
Agents Affiliated with this Home
-
Debbie Coe

Seller's Agent in 2024
Debbie Coe
Compass Realty Group
(913) 488-3040
45 Total Sales
Map
Source: Heartland MLS
MLS Number: 2464897
APN: 023-112-03-0-40-04-003.01-0
- 3604 Quail Creek Ct
- 1840 Quail Creek Dr
- 2110 Greenbrier Dr
- 1909 Camelback Dr
- 2013 Camelback Dr
- 3726 Hartford Ave
- 3420 Doral Ct
- 4001 Crossgate Ct
- 1521 Alvamar Dr
- 2106 Kasold Dr
- 3213 W 21st Place
- 4004 Vintage Ct
- 1580 Eldorado Dr
- 1501 Crossgate Dr
- 3617 W 24th St
- 3806 W 14th Ct
- 1704 Prestwick Dr
- 4206 Nicklaus Dr
- 2417 Brush Creek Dr
- 3729 Brush Creek Dr
- 3706 Quail Creek Ct
- 3706 Quail Creek Ct
- 3712 Quail Creek Ct
- 3700 Quail Creek Ct
- 3705 Quail Creek Ct
- 3709 Quail Creek Ct
- 3701 Quail Creek Ct
- 3713 Quail Creek Ct
- 3609 Quail Creek Ct
- 3608 Quail Creek Ct
- 3601 Quail Creek Ct
- 1589 Alvamar Dr
- 1640 Alvamar Dr
- 1636 Alvamar Dr
- 1577 Alvamar Dr
- 1633 Alvamar Dr
- 3526 Tam Oshanter Dr
- 1560 Alvamar Dr
- 1632 Alvamar Dr
- 3522 Tam Oshanter Dr
