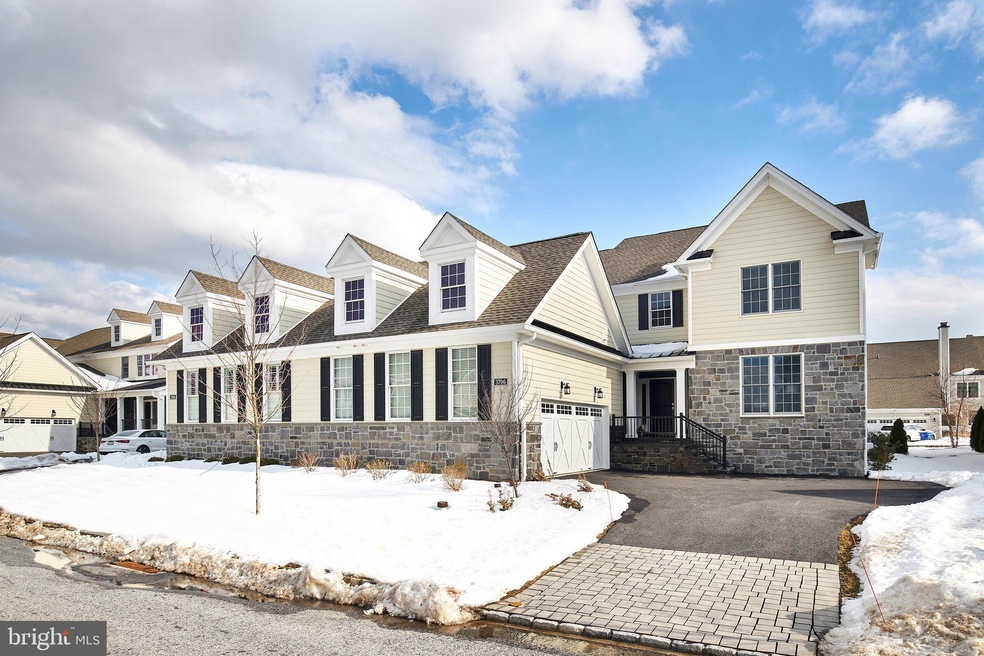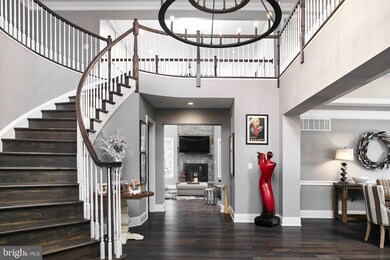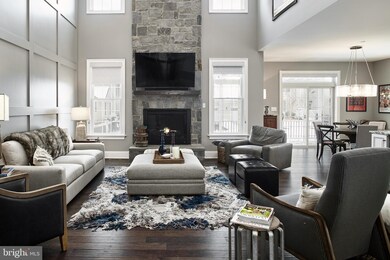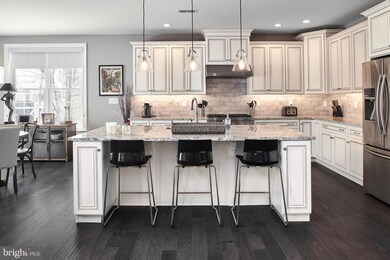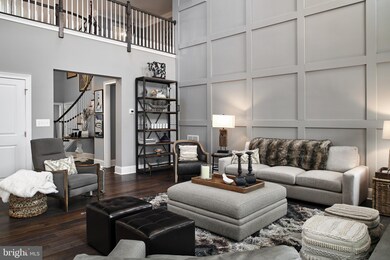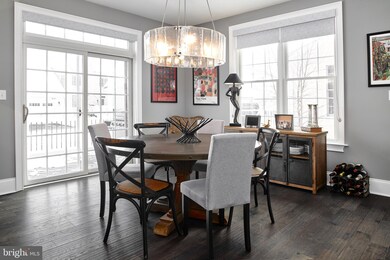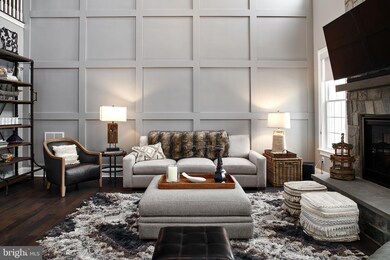
3706 Rose Trader Ln Newtown Square, PA 19073
Newtown Square NeighborhoodEstimated Value: $1,477,961
Highlights
- Fitness Center
- Second Kitchen
- Home Theater
- Culbertson Elementary School Rated A
- 24-Hour Security
- Cabana
About This Home
As of April 2021Welcome home to this designer showpiece, better than new and move in ready in highly sought after Liseter. Look no further and benefit from the current owners' fabulous improvements totaling over $275,000 in the past 2 years. This breathtaking Rosemont model features sophisticated modern decor, sun-filled bright windows, 9'+ ceiling heights and upgraded flooring throughout, beautiful lighting, top of the line gourmet kitchen, 4 full and one half bath, luxurious first floor master suite with oversized frameless glass shower and enormous walk-in dressing room, a bright first floor office and a spacious second floor with 4 additional bedrooms/ offices, one with an en-suite bathroom. The jaw-dropping lower level was just completed by Gardner Fox and features grey pickled wood floors, an open media/ game room, incredible bar carefully crafted with re-claimed wood, exercise room, golf simulator room, custom-tiled full bathroom with sauna and more. This one of a kind masterpiece won't last long!
Last Agent to Sell the Property
Kurfiss Sotheby's International Realty Listed on: 02/17/2021

Townhouse Details
Home Type
- Townhome
Est. Annual Taxes
- $12,731
Year Built
- Built in 2019
Lot Details
- Landscaped
- Extensive Hardscape
- Planted Vegetation
- Property is in excellent condition
HOA Fees
- $523 Monthly HOA Fees
Parking
- 2 Car Direct Access Garage
- 2 Driveway Spaces
- Garage Door Opener
- On-Street Parking
Home Design
- Semi-Detached or Twin Home
- Carriage House
- Contemporary Architecture
- Poured Concrete
- Pitched Roof
- Architectural Shingle Roof
- Cement Siding
- Stone Siding
- Concrete Perimeter Foundation
Interior Spaces
- 4,679 Sq Ft Home
- Property has 2 Levels
- Open Floorplan
- Wet Bar
- Partially Furnished
- Curved or Spiral Staircase
- Built-In Features
- Bar
- Chair Railings
- Crown Molding
- Wainscoting
- Recessed Lighting
- Stone Fireplace
- Gas Fireplace
- Window Treatments
- French Doors
- Insulated Doors
- Six Panel Doors
- Mud Room
- Great Room
- Family Room Off Kitchen
- Formal Dining Room
- Home Theater
- Library
- Game Room
- Home Gym
- Garden Views
Kitchen
- Eat-In Gourmet Kitchen
- Second Kitchen
- Breakfast Room
- Built-In Double Oven
- Gas Oven or Range
- Six Burner Stove
- Cooktop with Range Hood
- Microwave
- Stainless Steel Appliances
- Upgraded Countertops
- Wine Rack
Flooring
- Wood
- Partially Carpeted
- Marble
Bedrooms and Bathrooms
- En-Suite Bathroom
- Walk-In Closet
- Soaking Tub
- Bathtub with Shower
Laundry
- Laundry Room
- Laundry on main level
- Dryer
- Washer
Finished Basement
- Basement Fills Entire Space Under The House
- Interior Basement Entry
- Water Proofing System
- Shelving
- Basement Windows
Home Security
- Monitored
- Motion Detectors
Eco-Friendly Details
- Energy-Efficient Appliances
- Energy-Efficient Windows
Outdoor Features
- Cabana
- Deck
- Exterior Lighting
- Outdoor Storage
Location
- Suburban Location
Utilities
- Cooling System Utilizes Natural Gas
- Zoned Heating and Cooling System
- Vented Exhaust Fan
- Underground Utilities
- Natural Gas Water Heater
- Phone Available
- Cable TV Available
Listing and Financial Details
- Tax Lot 002-232
- Assessor Parcel Number 30-00-01806-22
Community Details
Overview
- $1,500 Capital Contribution Fee
- Association fees include lawn maintenance, snow removal, trash, health club, pool(s), recreation facility, exterior building maintenance, common area maintenance
- Built by Toll
- Liseter Subdivision, Rosemont Floorplan
Amenities
- Picnic Area
- Common Area
- Clubhouse
- Game Room
- Community Center
- Meeting Room
- Party Room
- Community Dining Room
Recreation
- Tennis Courts
- Fitness Center
- Community Pool or Spa Combo
- Heated Community Pool
- Lap or Exercise Community Pool
- Jogging Path
Security
- 24-Hour Security
- Carbon Monoxide Detectors
- Fire and Smoke Detector
- Fire Sprinkler System
Ownership History
Purchase Details
Home Financials for this Owner
Home Financials are based on the most recent Mortgage that was taken out on this home.Purchase Details
Home Financials for this Owner
Home Financials are based on the most recent Mortgage that was taken out on this home.Similar Homes in the area
Home Values in the Area
Average Home Value in this Area
Purchase History
| Date | Buyer | Sale Price | Title Company |
|---|---|---|---|
| Edmundowicz Daniel | $1,100,000 | None Available | |
| Cuddyre Terence Kent | $808,473 | Westminster Abstract Company |
Mortgage History
| Date | Status | Borrower | Loan Amount |
|---|---|---|---|
| Previous Owner | Edmundowicz Daniel | $880,000 | |
| Previous Owner | Cuddyre Terence Kent | $275,473 |
Property History
| Date | Event | Price | Change | Sq Ft Price |
|---|---|---|---|---|
| 04/01/2021 04/01/21 | Sold | $1,100,000 | +2.9% | $235 / Sq Ft |
| 02/20/2021 02/20/21 | Pending | -- | -- | -- |
| 02/17/2021 02/17/21 | For Sale | $1,069,000 | -- | $228 / Sq Ft |
Tax History Compared to Growth
Tax History
| Year | Tax Paid | Tax Assessment Tax Assessment Total Assessment is a certain percentage of the fair market value that is determined by local assessors to be the total taxable value of land and additions on the property. | Land | Improvement |
|---|---|---|---|---|
| 2024 | $14,436 | $867,500 | $115,580 | $751,920 |
| 2023 | $13,981 | $867,500 | $115,580 | $751,920 |
| 2022 | $13,675 | $867,500 | $115,580 | $751,920 |
| 2021 | $20,906 | $867,500 | $115,580 | $751,920 |
| 2020 | $12,508 | $455,978 | $99,850 | $356,128 |
| 2019 | $2,696 | $99,850 | $99,850 | $0 |
| 2018 | $2,666 | $99,850 | $0 | $0 |
| 2017 | $2,657 | $99,850 | $0 | $0 |
| 2016 | $559 | $99,850 | $0 | $0 |
Agents Affiliated with this Home
-
Lisa Yakulis

Seller's Agent in 2021
Lisa Yakulis
Kurfiss Sotheby's International Realty
(610) 517-8445
8 in this area
149 Total Sales
-
Ady McGowan

Buyer's Agent in 2021
Ady McGowan
BHHS Fox & Roach
(610) 348-7835
25 in this area
137 Total Sales
Map
Source: Bright MLS
MLS Number: PADE539178
APN: 30-00-01806-22
- 3714 Rose Trader Ln Unit 226
- 3703 Biddle Ln
- 303 Greenbank Ln
- 301 Greenbank Ln
- 605 Golf Club Rd
- 201 Charles Ellis Dr
- 322 Squire Dr Unit 21A
- 320 Squire Dr Unit 20D
- 326 Squire Dr Unit 21C
- 324 Squire Dr Unit 21B
- 318 Squire Dr Unit 20C
- 304 Squire Dr
- 310 Jeffrey Ln
- 345 Horseshoe Trail Unit 16B
- 341 Horseshoe Trail
- 354 Paddock Cir
- 316 Squire Dr Unit 20B
- 315 Squire Dr Unit 17C
- 334 Foxtail Ln Unit 22D
- 51 Farrier Ln
- 3706 Rose Trader Ln Unit 222
- 3706 Rose Trader Ln
- 3705 Rose Trader Ln
- 3703 Rose Trader Ln
- 403 Berlo Ln
- 3701 Rose Trader Ln
- 3706 Rosemont Pass
- 410 Rosemont Pass Unit 201
- 3704 Rose Trader Ln
- 3702 Rose Trader Ln Unit 220
- 407 Berlo Ln
- 3708 Rose Trader Ln
- 3700 Rose Trader Ln
- 3710 Rose Trader Ln Unit 223
- 0 Berlo Ln Unit 7141783
- 3731 Rosemont Pass
- 204 Berlo Ln
- 204 Berlo Ln Unit TBD
- 3735 Rosemont Pass
- 402 Berlo Ln Unit 213
