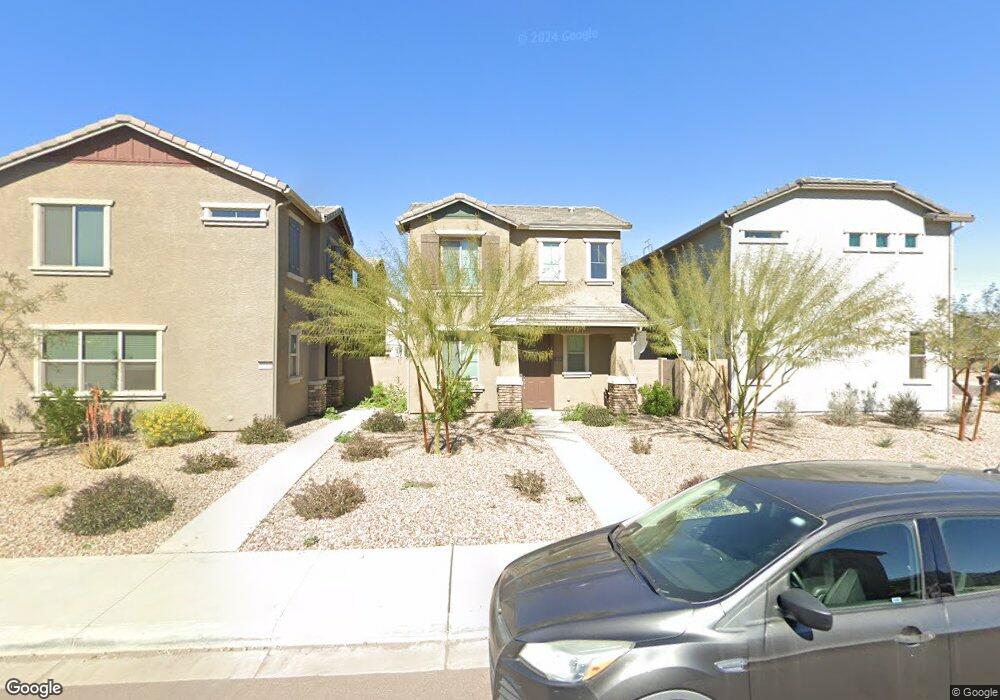3706 S 57th Ln Phoenix, AZ 85043
Estrella Village NeighborhoodEstimated Value: $348,000 - $394,000
3
Beds
3
Baths
1,958
Sq Ft
$188/Sq Ft
Est. Value
About This Home
This home is located at 3706 S 57th Ln, Phoenix, AZ 85043 and is currently estimated at $367,796, approximately $187 per square foot. 3706 S 57th Ln is a home located in Maricopa County with nearby schools including Kings Ridge Preparatory Academy, Betty Fairfax High School, and Phoenix Coding Academy.
Ownership History
Date
Name
Owned For
Owner Type
Purchase Details
Closed on
Apr 5, 2021
Sold by
Woodside Homes Sales Az Llc
Bought by
Kim Kimberly and Cho Kibong
Current Estimated Value
Create a Home Valuation Report for This Property
The Home Valuation Report is an in-depth analysis detailing your home's value as well as a comparison with similar homes in the area
Home Values in the Area
Average Home Value in this Area
Purchase History
| Date | Buyer | Sale Price | Title Company |
|---|---|---|---|
| Kim Kimberly | $284,064 | Security Title |
Source: Public Records
Tax History Compared to Growth
Tax History
| Year | Tax Paid | Tax Assessment Tax Assessment Total Assessment is a certain percentage of the fair market value that is determined by local assessors to be the total taxable value of land and additions on the property. | Land | Improvement |
|---|---|---|---|---|
| 2025 | $1,819 | $16,807 | -- | -- |
| 2024 | $1,941 | $16,007 | -- | -- |
| 2023 | $1,941 | $26,270 | $5,250 | $21,020 |
| 2022 | $1,914 | $21,670 | $4,330 | $17,340 |
| 2021 | $63 | $1,050 | $1,050 | $0 |
| 2020 | $62 | $765 | $765 | $0 |
Source: Public Records
Map
Nearby Homes
- 5807 W Warner St
- 5742 W Illini St
- 3712 S 58th Dr
- 4015 S 59th Ln Unit IV
- 5719 W Encinas Ln
- 5643 W Southgate Ave
- 3724 S 54th Glen
- 4247 S 58th Ln
- 5470 W Fulton St
- 5464 W Fulton St
- 5437 W Albeniz Place
- 5432 W Burton Dr
- 5419 W Illini St
- 5312 W Fulton St Unit A
- 6205 W Encinas Ln Unit 1
- 6246 W Illini St
- 4110 S 62nd Ln Unit 1
- 6343 W Warner St
- 6348 W Warner St
- 5141 W Warner St
- 3708 S 57th Ln
- 3704 S 57th Ln
- 3642 S 57th Ln
- 3638 S 57th Ln
- 5739 W Warner St
- 3709 S 58th Dr
- 5749 W Warner St
- 3707 S 58th Dr
- 5741 W Warner St
- 3641 S 58th Dr
- 3707 S 57th Ln
- 5747 W Warner St
- 3641 S 57th Ln
- 3639 S 58th Dr
- 5743 W Warner St
- 3705 S 58th Dr
- 5745 W Warner St
- 3637 S 57th Ln
- 3719 S 57th Ln
- 3723 S 57th Ln
