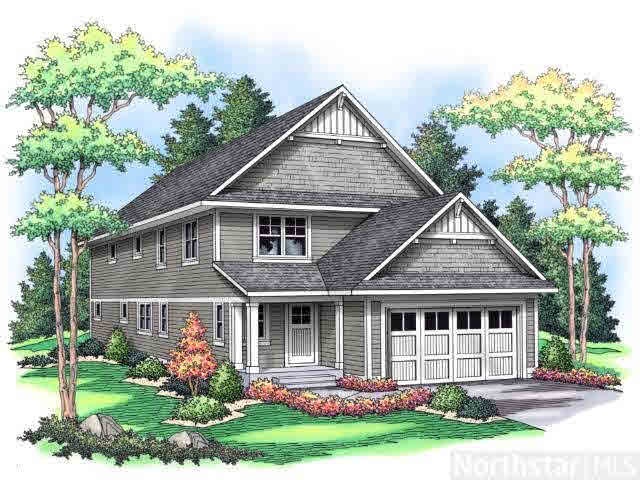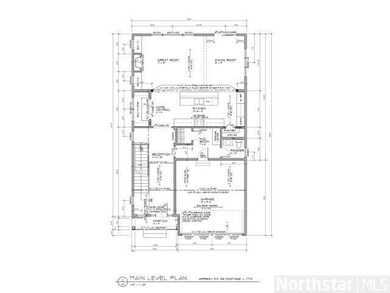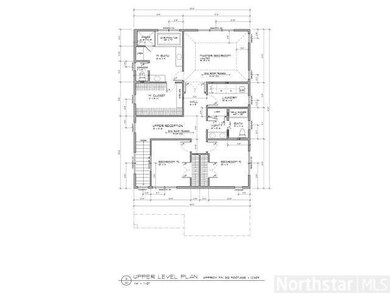
3706 W 40th St Minneapolis, MN 55410
Linden Hills NeighborhoodHighlights
- Vaulted Ceiling
- Wood Flooring
- Formal Dining Room
- Lake Harriet Upper School Rated A-
- Breakfast Area or Nook
- 2 Car Attached Garage
About This Home
As of November 2013Another one of a kind masterpiece! This 4BR/4BA, 2-stry features huge open flr plan, hard to find attached garage, mudroom & upper laundry. Completion Sept 30th.
Last Agent to Sell the Property
Scott Wollmering
RE/MAX Results Listed on: 05/07/2013
Last Buyer's Agent
Ellyn Wolfenson
Coldwell Banker Burnet
Home Details
Home Type
- Single Family
Est. Annual Taxes
- $3,089
Year Built
- Built in 2013
Lot Details
- 4,356 Sq Ft Lot
- Lot Dimensions are 38x120
Parking
- 2 Car Attached Garage
Home Design
- Home to be built
- Asphalt Shingled Roof
- Concrete Fiber Board Siding
Interior Spaces
- 2-Story Property
- Woodwork
- Vaulted Ceiling
- Gas Fireplace
- Formal Dining Room
Kitchen
- Breakfast Area or Nook
- Eat-In Kitchen
- Range
- Microwave
- Dishwasher
- Disposal
Flooring
- Wood
- Tile
Bedrooms and Bathrooms
- 4 Bedrooms
- Walk-In Closet
- Bathroom on Main Level
- Bathtub With Separate Shower Stall
Finished Basement
- Basement Fills Entire Space Under The House
- Drain
- Basement Window Egress
Utilities
- Forced Air Heating and Cooling System
Listing and Financial Details
- Assessor Parcel Number 270530802824220055
Ownership History
Purchase Details
Purchase Details
Home Financials for this Owner
Home Financials are based on the most recent Mortgage that was taken out on this home.Purchase Details
Home Financials for this Owner
Home Financials are based on the most recent Mortgage that was taken out on this home.Purchase Details
Home Financials for this Owner
Home Financials are based on the most recent Mortgage that was taken out on this home.Similar Homes in Minneapolis, MN
Home Values in the Area
Average Home Value in this Area
Purchase History
| Date | Type | Sale Price | Title Company |
|---|---|---|---|
| Limited Warranty Deed | -- | None Available | |
| Warranty Deed | $890,000 | Edina Realty Title Inc | |
| Limited Warranty Deed | $829,323 | Burnet Title | |
| Personal Reps Deed | $194,117 | Signature Title Midwest Serv | |
| Deed | $200,000 | -- |
Mortgage History
| Date | Status | Loan Amount | Loan Type |
|---|---|---|---|
| Previous Owner | $150,000 | Credit Line Revolving | |
| Previous Owner | $611,200 | New Conventional | |
| Previous Owner | $639,200 | Adjustable Rate Mortgage/ARM |
Property History
| Date | Event | Price | Change | Sq Ft Price |
|---|---|---|---|---|
| 11/27/2013 11/27/13 | Sold | $829,323 | +314.7% | $243 / Sq Ft |
| 09/23/2013 09/23/13 | Pending | -- | -- | -- |
| 05/07/2013 05/07/13 | Sold | $200,000 | -75.0% | $250 / Sq Ft |
| 05/07/2013 05/07/13 | For Sale | $799,900 | +300.0% | $234 / Sq Ft |
| 03/29/2013 03/29/13 | Pending | -- | -- | -- |
| 03/15/2013 03/15/13 | For Sale | $200,000 | -- | $250 / Sq Ft |
Tax History Compared to Growth
Tax History
| Year | Tax Paid | Tax Assessment Tax Assessment Total Assessment is a certain percentage of the fair market value that is determined by local assessors to be the total taxable value of land and additions on the property. | Land | Improvement |
|---|---|---|---|---|
| 2023 | $14,703 | $1,013,000 | $292,000 | $721,000 |
| 2022 | $14,190 | $942,000 | $242,000 | $700,000 |
| 2021 | $13,688 | $927,500 | $217,000 | $710,500 |
| 2020 | $14,812 | $927,500 | $150,200 | $777,300 |
| 2019 | $15,231 | $927,500 | $166,600 | $760,900 |
| 2018 | $13,805 | $927,500 | $166,600 | $760,900 |
| 2017 | $13,684 | $819,500 | $151,500 | $668,000 |
| 2016 | $13,445 | $785,000 | $151,500 | $633,500 |
| 2015 | $14,098 | $785,000 | $151,500 | $633,500 |
| 2014 | -- | $200,000 | $134,200 | $65,800 |
Agents Affiliated with this Home
-
J
Seller's Agent in 2013
James Oleary
Keller Williams Classic Rlty NW
-
S
Seller's Agent in 2013
Scott Wollmering
RE/MAX
-
B
Seller Co-Listing Agent in 2013
Barbara O'Leary
Keller Williams Classic Rlty NW
-
E
Buyer's Agent in 2013
Ellyn Wolfenson
Coldwell Banker Burnet
Map
Source: REALTOR® Association of Southern Minnesota
MLS Number: 4474187
APN: 08-028-24-22-0055
- 3937 Ewing Ave S
- 4023 France Ave S
- 4025 Chowen Ave S
- 4023 Beard Ave S
- 4132 Drew Ave S
- 3742 Abbott Ave S
- 3933 Zenith Ave S
- 4015 Zenith Ave S
- 4011 Grimes Ave S
- 3915 W 42nd St
- 3720 Abbott Ave S
- 4216 France Ave S
- 4225 France Ave S
- 4317 Ewing Ave S
- 3646 Zenith Ave S
- 4221 Abbott Ave S
- 4300 Beard Ave S
- 4205 W 42nd St
- 2921 W 40th St
- 4604 W 39th St



