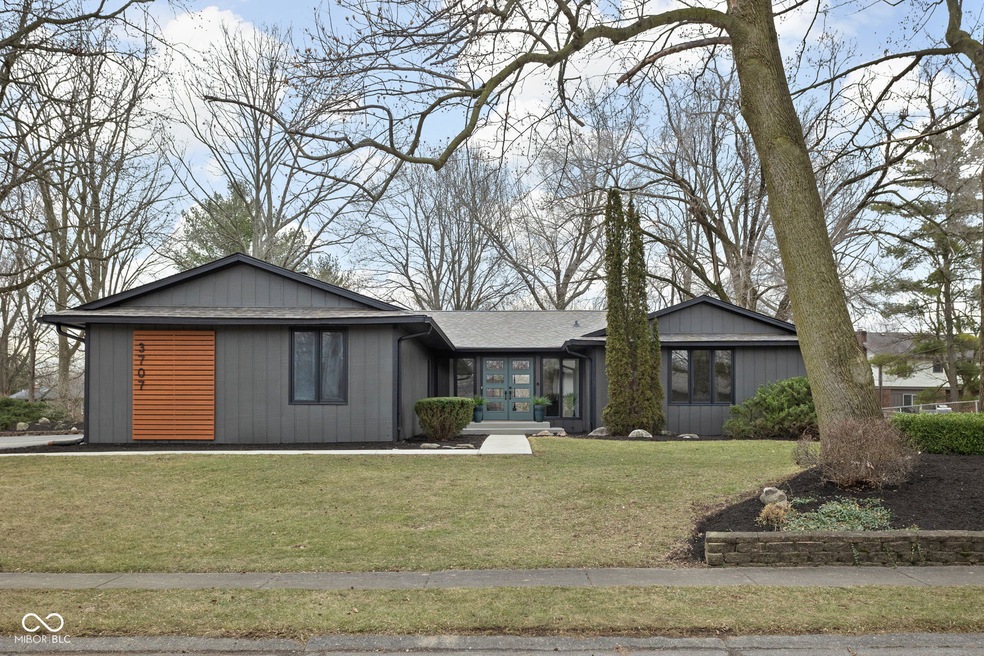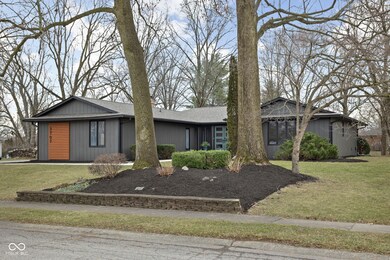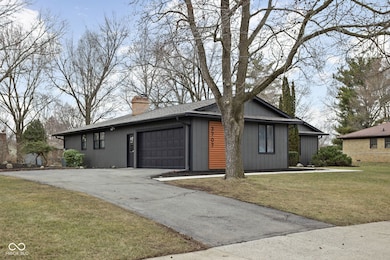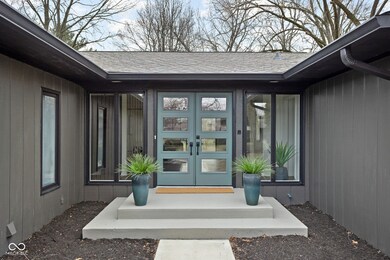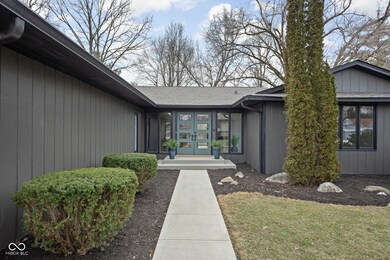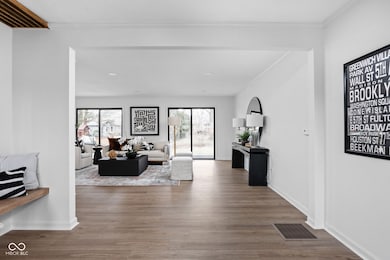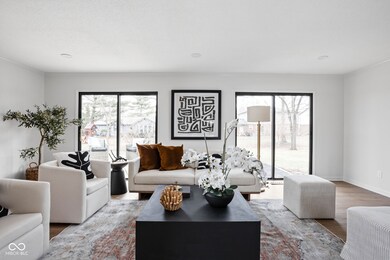
3707 Chadwick Dr Carmel, IN 46033
East Carmel NeighborhoodHighlights
- Midcentury Modern Architecture
- Mature Trees
- No HOA
- Forest Dale Elementary School Rated A
- Deck
- Double Convection Oven
About This Home
As of April 2025MULTIPLE OFFERS: Best & final offers to be received by Sunday at 4pm.... Beautifully remodeled 3-bedroom, 2-bathroom ranch offers the perfect blend of modern updates and timeless charm. The home features a brand-new gourmet kitchen with quartz countertops and GE Cafe appliances, new LVP flooring throughout, and fresh interior and exterior paint. The spacious living areas are filled with natural light, especially through stunning new entry doors, creating a welcoming atmosphere. The finished basement provides versatile space for a home office, gym, or entertainment room. Both bathrooms have been completely remodeled with sleek, contemporary finishes that enhance the home's overall appeal. Surrounded by mature trees, the property offers shade, privacy, and a serene atmosphere, complementing the home's modern design. Located in a desirable neighborhood with easy access to parks, schools, shopping, and major transportation routes, this home is ideal for those seeking both convenience and comfort. Whether hosting guests or relaxing at home, this property offers flexible living space for all lifestyles. Move-in ready with all the modern upgrades you could want!
Last Agent to Sell the Property
F.C. Tucker Company Brokerage Email: matt.king@talktotucker.com License #RB16001708 Listed on: 03/06/2025

Co-Listed By
F.C. Tucker Company Brokerage Email: matt.king@talktotucker.com License #RB22002222
Home Details
Home Type
- Single Family
Est. Annual Taxes
- $3,668
Year Built
- Built in 1973 | Remodeled
Lot Details
- 0.42 Acre Lot
- Mature Trees
Parking
- 2 Car Attached Garage
Home Design
- Midcentury Modern Architecture
- Concrete Perimeter Foundation
Interior Spaces
- 1-Story Property
- Gas Log Fireplace
- Entrance Foyer
- Dining Room with Fireplace
- Basement
Kitchen
- Eat-In Kitchen
- Double Convection Oven
- Gas Oven
- Gas Cooktop
- <<microwave>>
- Dishwasher
- Disposal
Flooring
- Laminate
- Luxury Vinyl Plank Tile
Bedrooms and Bathrooms
- 3 Bedrooms
- Walk-In Closet
- 2 Full Bathrooms
Laundry
- Laundry Room
- Dryer
- Washer
Outdoor Features
- Deck
- Patio
Utilities
- Forced Air Heating System
- Gas Water Heater
Community Details
- No Home Owners Association
- The Woodlands Subdivision
Listing and Financial Details
- Tax Lot 158
- Assessor Parcel Number 291405306004000018
- Seller Concessions Not Offered
Ownership History
Purchase Details
Home Financials for this Owner
Home Financials are based on the most recent Mortgage that was taken out on this home.Purchase Details
Home Financials for this Owner
Home Financials are based on the most recent Mortgage that was taken out on this home.Purchase Details
Home Financials for this Owner
Home Financials are based on the most recent Mortgage that was taken out on this home.Similar Homes in Carmel, IN
Home Values in the Area
Average Home Value in this Area
Purchase History
| Date | Type | Sale Price | Title Company |
|---|---|---|---|
| Warranty Deed | $550,000 | Centurion Land Title | |
| Warranty Deed | $350,000 | Centurion Land Title | |
| Warranty Deed | -- | Centurion Land Title | |
| Warranty Deed | -- | Mid America Title Co Inc |
Mortgage History
| Date | Status | Loan Amount | Loan Type |
|---|---|---|---|
| Open | $393,750 | New Conventional | |
| Previous Owner | $198,158 | FHA | |
| Previous Owner | $157,625 | Purchase Money Mortgage |
Property History
| Date | Event | Price | Change | Sq Ft Price |
|---|---|---|---|---|
| 04/09/2025 04/09/25 | Sold | $550,000 | +5.8% | $205 / Sq Ft |
| 03/09/2025 03/09/25 | Pending | -- | -- | -- |
| 03/06/2025 03/06/25 | For Sale | $519,900 | +48.5% | $194 / Sq Ft |
| 12/03/2024 12/03/24 | Sold | $350,000 | +2.9% | $130 / Sq Ft |
| 11/18/2024 11/18/24 | Pending | -- | -- | -- |
| 11/14/2024 11/14/24 | For Sale | $340,000 | -- | $127 / Sq Ft |
Tax History Compared to Growth
Tax History
| Year | Tax Paid | Tax Assessment Tax Assessment Total Assessment is a certain percentage of the fair market value that is determined by local assessors to be the total taxable value of land and additions on the property. | Land | Improvement |
|---|---|---|---|---|
| 2024 | $3,661 | $350,600 | $123,900 | $226,700 |
| 2023 | $3,667 | $350,700 | $71,500 | $279,200 |
| 2022 | $3,566 | $315,600 | $71,500 | $244,100 |
| 2021 | $2,871 | $262,300 | $71,500 | $190,800 |
| 2020 | $2,516 | $236,400 | $71,500 | $164,900 |
| 2019 | $2,429 | $231,500 | $51,700 | $179,800 |
| 2018 | $2,237 | $218,700 | $51,700 | $167,000 |
| 2017 | $1,947 | $196,800 | $51,700 | $145,100 |
| 2016 | $1,966 | $196,800 | $51,700 | $145,100 |
| 2014 | $1,744 | $186,700 | $51,700 | $135,000 |
| 2013 | $1,744 | $182,500 | $51,700 | $130,800 |
Agents Affiliated with this Home
-
Matt King

Seller's Agent in 2025
Matt King
F.C. Tucker Company
(317) 313-5533
6 in this area
214 Total Sales
-
Stacia Gudgel
S
Seller Co-Listing Agent in 2025
Stacia Gudgel
F.C. Tucker Company
2 in this area
22 Total Sales
-
Byron Wheeler
B
Buyer's Agent in 2025
Byron Wheeler
F.C. Tucker Company
(317) 760-3782
3 in this area
32 Total Sales
-
Kelly Huff

Buyer Co-Listing Agent in 2025
Kelly Huff
F.C. Tucker Company
(317) 379-5848
7 in this area
270 Total Sales
-
Angela McComiskey

Seller's Agent in 2024
Angela McComiskey
Keller Williams Indpls Metro N
(317) 432-1684
1 in this area
66 Total Sales
Map
Source: MIBOR Broker Listing Cooperative®
MLS Number: 22024561
APN: 29-14-05-306-004.000-018
- 10778 Haverstick Rd
- 10710 Braewick Dr
- 3738 Barrington Dr
- 10720 Lakeview Dr
- 11035 W Lakeshore Dr
- 11409 Haverstick Rd
- 11329 Moss Dr
- 11424 Green St
- 3012 Rollshore Ct
- 10184 E Lakeshore Dr
- 3528 E 116th St
- 11626 Forest Dr
- 5073 Saint Charles Place
- 3493 Sugar Loaf Ct
- 3479 Sugar Loaf Ct
- 11614 Buttonwood Dr
- 2954 Weatherstone Dr
- 11624 Buttonwood Dr
- 4609 Somerset Way S
- 11911 Eden Glen Dr
