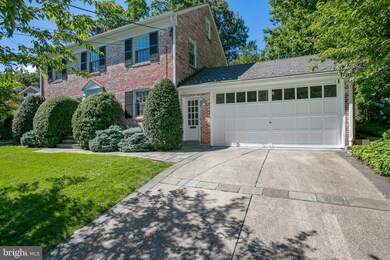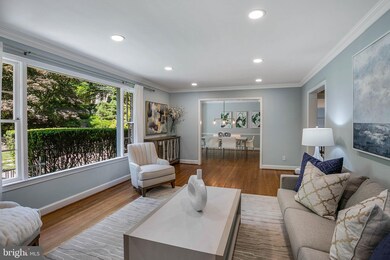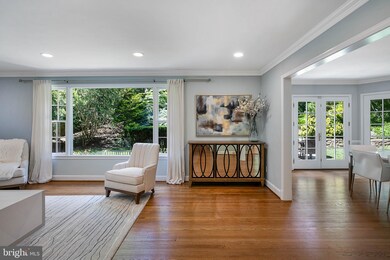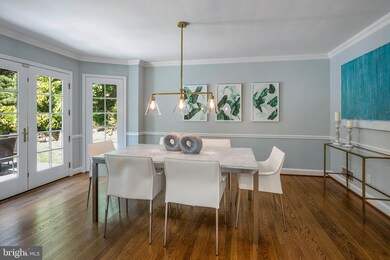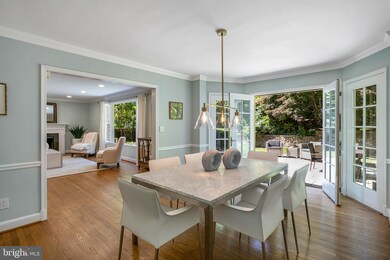
3707 Dunlop St Chevy Chase, MD 20815
Chevy Chase Lake NeighborhoodEstimated Value: $1,630,000 - $1,718,000
Highlights
- Colonial Architecture
- Traditional Floor Plan
- Garden View
- Rosemary Hills Elementary School Rated A-
- Wood Flooring
- 2 Fireplaces
About This Home
As of August 2021PRICE ADJUSTMENT! Just what you’ve been looking for! Located in the sought after Hamlet neighborhood of Chevy Chase, this gracious 4/5 bedroom 3.5 bath colonial beauty with tremendous curb appeal awaits it's new owners. Upon entering, buyers will notice the beautiful hardwood floors throughout the well layed out floor plan. The comfortable living room, accented with crown molding, welcomes natural light through the large picture window. The wood-burning fireplace with granite hearth and custom mantel provides added warmth and ambiance. The spacious formal dining room, also accented with crown molding, features a bay window with French doors opening to the slate patio and private yard. The upgraded kitchen has granite countertops, ample cabinet space, breakfast bar and recessed lighting. Off the kitchen, the mud room offers a separate door to the driveway and addtional door to the garage. The current den/study - once the fifth bedroom has a built-in cabinet and access to an all-season sunroom and door to yard. Rounding out this level is a renovated powder room with herringbone marble floor that could be converted to a full bath to create a guest suite.
On the second floor, buyers will find the primary bedroom with a renovated ensuite bathroom, featuring a walk-in shower. There are two ample closets – one cedar lined. Completing the second floor are three additional good-sized bedrooms with large closets and a renovated full bathroom. All bedrooms feature hardwood floors. Stairs lead from the second floor to an unfinished attic with high ceilings ready for renovating into additional living space. Plenty of options for a home office, exercise room, additional bedrooms and bath.
The stairway leading down to the expansive lower level is accented with a metal railing and glass wall, and welcoming you to a family room with wood-burning fireplace, recessed lighting, a cedar closet, shelving and tile flooring providing additional entertainment and living space. A bonus room with three walls of floor-to-ceiling built-in cabinets, provide great storage and multiple uses. There is also a separate laundry room with a tile floor and utility sink, second storage room with a work bench and outside access.
The home’s curb appeal is prominently displayed through the brick white-washed exterior and mature landscaped gardens - front and back. The flagstone patio, located off the dining room, is perfect for al fresco dining or peaceful relaxation. An attached two-car garage rounds out this home’s many offerings.
Last Agent to Sell the Property
TTR Sotheby's International Realty Listed on: 06/25/2021

Home Details
Home Type
- Single Family
Est. Annual Taxes
- $13,100
Year Built
- Built in 1953
Lot Details
- 0.27 Acre Lot
- Back Yard Fenced
- Property is in excellent condition
- Property is zoned R90
Parking
- 2 Car Attached Garage
- Garage Door Opener
Home Design
- Colonial Architecture
- Brick Exterior Construction
Interior Spaces
- Property has 4 Levels
- Traditional Floor Plan
- Built-In Features
- Chair Railings
- Ceiling Fan
- Recessed Lighting
- 2 Fireplaces
- Window Treatments
- French Doors
- Formal Dining Room
- Wood Flooring
- Garden Views
- Alarm System
Kitchen
- Eat-In Kitchen
- Stove
- Microwave
- Dishwasher
- Kitchen Island
- Upgraded Countertops
- Disposal
Bedrooms and Bathrooms
- En-Suite Bathroom
- Cedar Closet
- Bathtub with Shower
- Walk-in Shower
Laundry
- Dryer
- Washer
Finished Basement
- Basement Fills Entire Space Under The House
- Rear Basement Entry
- Workshop
Outdoor Features
- Patio
- Porch
Schools
- Bethesda-Chevy Chase High School
Utilities
- 90% Forced Air Heating and Cooling System
- Natural Gas Water Heater
Community Details
- No Home Owners Association
- The Hamlet Subdivision
Listing and Financial Details
- Tax Lot P27
- Assessor Parcel Number 160700638442
Ownership History
Purchase Details
Home Financials for this Owner
Home Financials are based on the most recent Mortgage that was taken out on this home.Purchase Details
Home Financials for this Owner
Home Financials are based on the most recent Mortgage that was taken out on this home.Purchase Details
Similar Homes in Chevy Chase, MD
Home Values in the Area
Average Home Value in this Area
Purchase History
| Date | Buyer | Sale Price | Title Company |
|---|---|---|---|
| Cooper Charles | $1,473,500 | Paragon Title & Escrow Co | |
| Fogarty Robert H | $1,275,000 | Rgs Title | |
| Roy G G | $449,981 | -- |
Mortgage History
| Date | Status | Borrower | Loan Amount |
|---|---|---|---|
| Open | Cooper Charles | $1,178,800 | |
| Previous Owner | Fogarty Robert H | $1,020,000 |
Property History
| Date | Event | Price | Change | Sq Ft Price |
|---|---|---|---|---|
| 08/18/2021 08/18/21 | Sold | $1,473,500 | -1.4% | $517 / Sq Ft |
| 07/26/2021 07/26/21 | Pending | -- | -- | -- |
| 07/22/2021 07/22/21 | Price Changed | $1,495,000 | -2.0% | $525 / Sq Ft |
| 06/25/2021 06/25/21 | For Sale | $1,525,000 | +19.6% | $535 / Sq Ft |
| 03/16/2015 03/16/15 | Sold | $1,275,000 | 0.0% | $615 / Sq Ft |
| 01/14/2015 01/14/15 | Pending | -- | -- | -- |
| 12/02/2014 12/02/14 | Price Changed | $1,275,000 | -3.4% | $615 / Sq Ft |
| 10/12/2014 10/12/14 | Price Changed | $1,320,000 | -4.0% | $637 / Sq Ft |
| 09/07/2014 09/07/14 | For Sale | $1,375,000 | -- | $664 / Sq Ft |
Tax History Compared to Growth
Tax History
| Year | Tax Paid | Tax Assessment Tax Assessment Total Assessment is a certain percentage of the fair market value that is determined by local assessors to be the total taxable value of land and additions on the property. | Land | Improvement |
|---|---|---|---|---|
| 2024 | $16,277 | $1,350,367 | $0 | $0 |
| 2023 | $14,391 | $1,248,033 | $0 | $0 |
| 2022 | $12,604 | $1,145,700 | $727,500 | $418,200 |
| 2021 | $13,205 | $1,144,067 | $0 | $0 |
| 2020 | $13,157 | $1,224,167 | $0 | $0 |
| 2019 | $13,100 | $1,140,800 | $661,300 | $479,500 |
| 2018 | $12,008 | $1,042,667 | $0 | $0 |
| 2017 | $10,203 | $944,533 | $0 | $0 |
| 2016 | -- | $846,400 | $0 | $0 |
| 2015 | $7,480 | $804,800 | $0 | $0 |
| 2014 | $7,480 | $763,200 | $0 | $0 |
Agents Affiliated with this Home
-
Ellen Abrams

Seller's Agent in 2021
Ellen Abrams
TTR Sotheby's International Realty
(202) 255-8219
2 in this area
49 Total Sales
-
Nicole Powell

Buyer's Agent in 2021
Nicole Powell
Compass
(240) 793-1624
1 in this area
69 Total Sales
-
Patricia Murphy

Seller's Agent in 2015
Patricia Murphy
Long & Foster
(202) 445-4664
21 Total Sales
-
Robert Shaffer

Buyer's Agent in 2015
Robert Shaffer
Corcoran McEnearney
(202) 365-6674
1 in this area
10 Total Sales
Map
Source: Bright MLS
MLS Number: MDMC2000712
APN: 07-00638442
- 8030 Glendale Rd
- 8101 Connecticut Ave Unit N102
- 8101 Connecticut Ave Unit N-409
- 8101 Connecticut Ave Unit C700
- 8101 Connecticut Ave Unit N708
- 8101 Connecticut Ave Unit S701
- 8101 Connecticut Ave Unit C502
- 8101 Connecticut Ave Unit N607
- 8101 Connecticut Ave Unit N401
- 2 Alden Ln
- 8005 Glengalen Ln
- 3912 Blackthorn St
- 3915 Aspen St
- 8551 Connecticut Ave Unit 206
- 8551 Connecticut Ave Unit 207
- 8551 Connecticut Ave Unit 603
- 8551 Connecticut Ave Unit 302
- 8551 Connecticut Ave Unit 210
- 8551 Connecticut Ave Unit 201
- 8551 Connecticut Ave Unit 412
- 3707 Dunlop St
- 8001 Glendale Rd
- 3705 Dunlop St
- 8007 Glendale Rd
- 8011 Glendale Rd
- 3703 Dunlop St
- 7911 Glendale Rd
- 3704 Dunlop St
- 8015 Glendale Rd
- 3701 Dunlop St
- 3801 Dunlop St
- 8004 Glendale Rd
- 3700 Dunlop St
- 8019 Glendale Rd
- 7909 Glendale Rd
- 7910 Glendale Rd
- 8014 Glendale Rd
- 8018 Glendale Rd
- 7908 Cypress Place
- 8022 Glendale Rd

