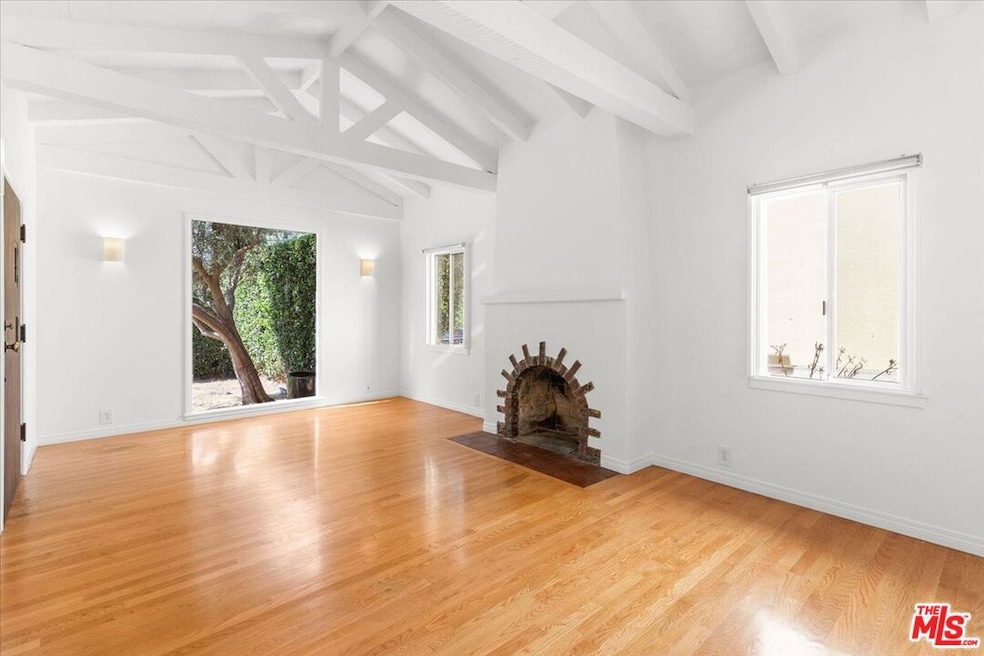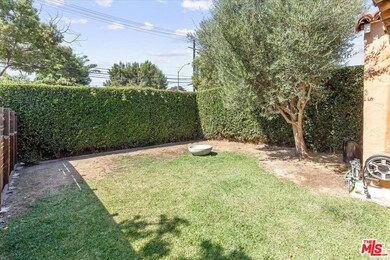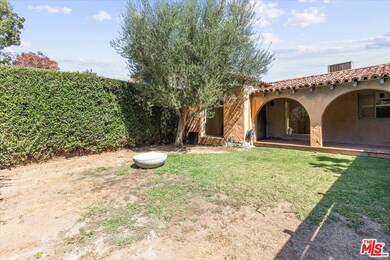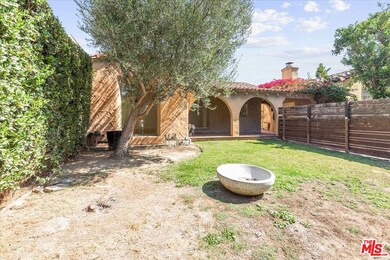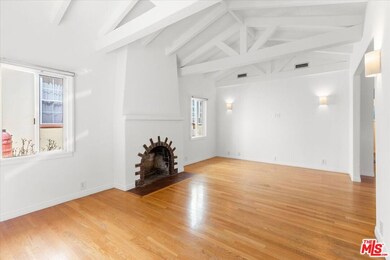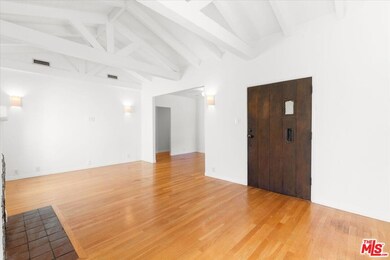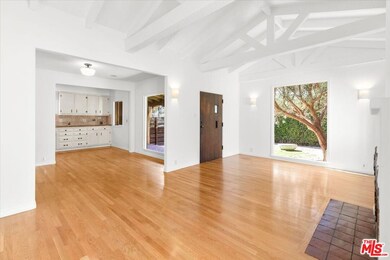3707 Edenhurst Ave Los Angeles, CA 90039
Atwater Village NeighborhoodHighlights
- Detached Guest House
- Wood Flooring
- Breakfast Area or Nook
- John Marshall Senior High Rated A
- Spanish Architecture
- Family Room
About This Home
Atwater Village living at its finest! Offered both for lease and for sale, this charming Spanish-style duplex is ideally situated just a few doors down from Glendale Blvd, providing you with exceptional access to all the great shops, cafes, and boutiques that Atwater has to offer. As you approach the property, the captivating arches and classic Spanish tile roof immediately draw you in. Being offered for lease is the 2 bed 1 bath front unit which features delightful character with its cozy fireplace, beamed ceilings, open floor plan, gleaming wood floors, and large picture windows that flood the space with natural light. The home opens up to a large, fenced yard, perfect for hosting weekend barbecues, gardening, or simply unwinding in the sunshine. Included with the home is a large 2-car garage which could potentially serve as a creative space or home office. The combination of a desirable location and versatile living arrangements makes this a must-see for anyone considering Atwater Village. Don't miss your chance to explore the possibilities!
Home Details
Home Type
- Single Family
Est. Annual Taxes
- $9,675
Year Built
- Built in 1928
Lot Details
- 5,218 Sq Ft Lot
- Property is zoned LAR1
Parking
- 3 Parking Spaces
Home Design
- Spanish Architecture
- Split Level Home
Interior Spaces
- 1,004 Sq Ft Home
- 1-Story Property
- Family Room
- Dining Area
- Laundry in unit
Kitchen
- Breakfast Area or Nook
- Oven or Range
Flooring
- Wood
- Tile
Bedrooms and Bathrooms
- 2 Bedrooms
- 1 Full Bathroom
Additional Homes
- Detached Guest House
Utilities
- Cooling System Mounted To A Wall/Window
- Heating System Mounted To A Wall or Window
Listing and Financial Details
- Security Deposit $5,000
- Tenant pays for electricity, cable TV, gas, insurance, trash collection
- 12 Month Lease Term
- Assessor Parcel Number 5435-015-027
Community Details
Overview
Pet Policy
- Call for details about the types of pets allowed
Map
Source: The MLS
MLS Number: 25556283
APN: 5435-015-027
- 3615 Edenhurst Ave
- 3170 Glenmanor Place
- 3535 Atwater Ave
- 3702 Seneca Ave
- 3835 Valleybrink Rd
- 3506 Madera Ave
- 3903 Boyce Ave
- 3923 Edenhurst Ave
- 3543 Casitas Ave
- 3923 Revere Ave
- 3794 Legion Ln
- 3448 Ferncroft Rd
- 3210 Gracia St
- 2931 Tyburn St
- 3326 La Clede Ave
- 3274 Garden Ave
- 2950 Finch St
- 4140 Edenhurst Ave
- 3247 La Clede Ave
- 4144 Edenhurst Ave
