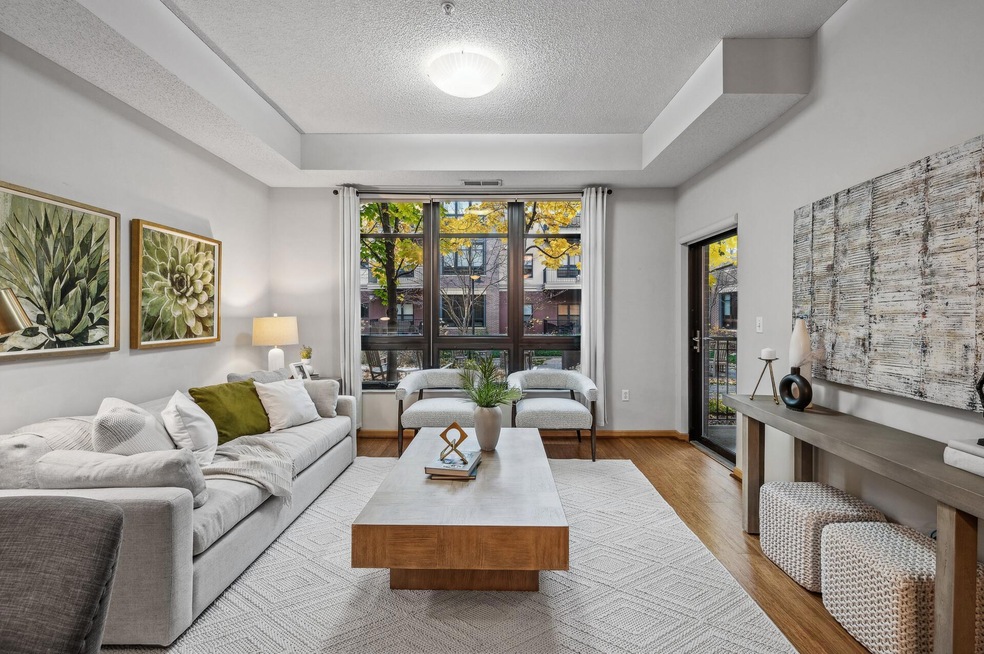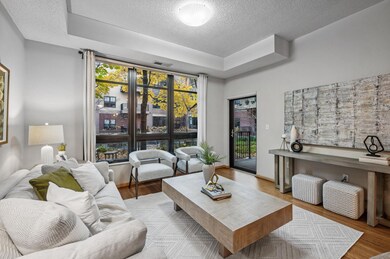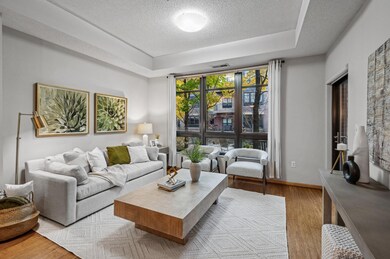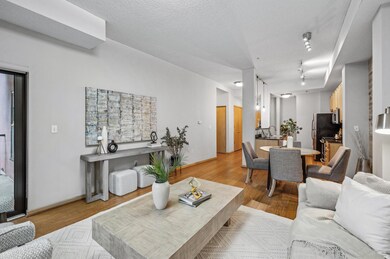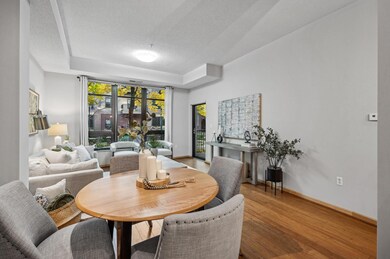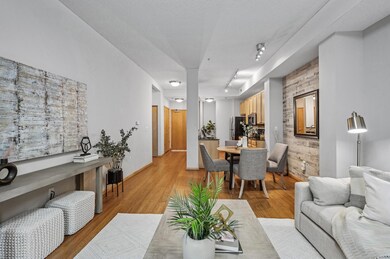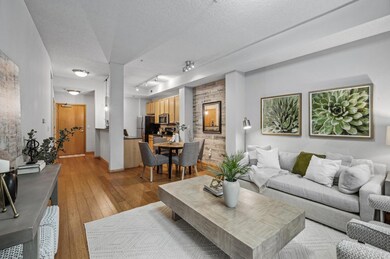
3707 Grand Way Unit 111 Saint Louis Park, MN 55416
Wolfe Park NeighborhoodHighlights
- In Ground Pool
- Elevator
- 1 Car Attached Garage
- Community Garden
- Stainless Steel Appliances
- 3-minute walk to Wolfe Park
About This Home
As of January 2025Nestled in the bustling Excelsior and Grand district of Saint Louis Park, this 1-bedroom, 1-bathroom first-floor condo offers a blend of comfort, convenience, and luxury living. With serene courtyard views and proximity to Wolfe Park, Trader Joe’s, McCoys, and Starbucks, it presents an ideal urban retreat. Upon entry, you’re welcomed by a well-appointed kitchen seamlessly flowing into a dining space that looks into a spacious living area bathed in natural light. The kitchen features sleek countertops, stainless steel appliances, ample storage, and a convenient breakfast bar. Adjacent, the living room overlooks a landscaped courtyard, with a private patio perfect for relaxing outdoors. The bedroom offers plush carpeting, generous closet space, and ample natural light. The bathroom showcases modern elegance with a vanity, soaking tub/shower combination, and sleek fixtures. Excelsior Grand amenities include a sparkling pool, state-of-the-art fitness center, stylish party room, and guest suite.
Property Details
Home Type
- Condominium
Est. Annual Taxes
- $3,593
Year Built
- Built in 2004
HOA Fees
- $463 Monthly HOA Fees
Parking
- 1 Car Attached Garage
- Heated Garage
- Common or Shared Parking
Interior Spaces
- 833 Sq Ft Home
- 1-Story Property
- Living Room
- Dryer
Kitchen
- Range
- Microwave
- Dishwasher
- Stainless Steel Appliances
Bedrooms and Bathrooms
- 1 Bedroom
- 1 Full Bathroom
Home Security
Additional Features
- In Ground Pool
- Forced Air Heating and Cooling System
Listing and Financial Details
- Assessor Parcel Number 0602824340035
Community Details
Overview
- Association fees include maintenance structure, cable TV, controlled access, hazard insurance, internet, lawn care, ground maintenance, professional mgmt, recreation facility, trash, shared amenities, snow removal
- First Service Rsidential Association, Phone Number (952) 277-2700
- High-Rise Condominium
- Cic 1208 The Condos At Excelsior Subdivision
Amenities
- Community Garden
- Elevator
Recreation
- Community Pool
Security
- Fire Sprinkler System
Ownership History
Purchase Details
Home Financials for this Owner
Home Financials are based on the most recent Mortgage that was taken out on this home.Purchase Details
Home Financials for this Owner
Home Financials are based on the most recent Mortgage that was taken out on this home.Purchase Details
Purchase Details
Purchase Details
Home Financials for this Owner
Home Financials are based on the most recent Mortgage that was taken out on this home.Purchase Details
Similar Homes in Saint Louis Park, MN
Home Values in the Area
Average Home Value in this Area
Purchase History
| Date | Type | Sale Price | Title Company |
|---|---|---|---|
| Warranty Deed | $260,000 | First American Title | |
| Warranty Deed | $270,000 | Edina Realty Title Inc | |
| Warranty Deed | $235,000 | Watermark Title Agency | |
| Warranty Deed | $214,900 | -- | |
| Warranty Deed | $224,900 | -- | |
| Warranty Deed | $195,738 | -- | |
| Deed | $270,000 | -- |
Mortgage History
| Date | Status | Loan Amount | Loan Type |
|---|---|---|---|
| Previous Owner | $216,000 | New Conventional | |
| Previous Owner | $45,000 | Credit Line Revolving | |
| Closed | $216,000 | No Value Available |
Property History
| Date | Event | Price | Change | Sq Ft Price |
|---|---|---|---|---|
| 01/10/2025 01/10/25 | Sold | $260,000 | -3.7% | $312 / Sq Ft |
| 12/17/2024 12/17/24 | Pending | -- | -- | -- |
| 12/05/2024 12/05/24 | For Sale | $270,000 | 0.0% | $324 / Sq Ft |
| 12/04/2024 12/04/24 | Pending | -- | -- | -- |
| 09/19/2024 09/19/24 | For Sale | $270,000 | -- | $324 / Sq Ft |
Tax History Compared to Growth
Tax History
| Year | Tax Paid | Tax Assessment Tax Assessment Total Assessment is a certain percentage of the fair market value that is determined by local assessors to be the total taxable value of land and additions on the property. | Land | Improvement |
|---|---|---|---|---|
| 2023 | $3,593 | $279,600 | $60,000 | $219,600 |
| 2022 | $3,128 | $256,800 | $55,100 | $201,700 |
| 2021 | $3,264 | $246,300 | $52,900 | $193,400 |
| 2020 | $3,200 | $257,800 | $55,300 | $202,500 |
| 2019 | $3,235 | $244,200 | $52,400 | $191,800 |
| 2018 | $3,044 | $238,900 | $51,300 | $187,600 |
| 2017 | $2,940 | $218,900 | $47,100 | $171,800 |
| 2016 | $2,993 | $200,500 | $43,200 | $157,300 |
| 2015 | $2,818 | $183,200 | $39,500 | $143,700 |
| 2014 | -- | $166,200 | $35,900 | $130,300 |
Agents Affiliated with this Home
-
Madison Brandt

Seller's Agent in 2025
Madison Brandt
Edina Realty, Inc.
(952) 564-7702
2 in this area
62 Total Sales
-
Barbara Brandt

Seller Co-Listing Agent in 2025
Barbara Brandt
Edina Realty, Inc.
(952) 564-7703
1 in this area
49 Total Sales
-
Kathy Hammond

Buyer's Agent in 2025
Kathy Hammond
Lakes Sotheby's International Realty
(315) 345-8733
1 in this area
56 Total Sales
Map
Source: NorthstarMLS
MLS Number: 6605262
APN: 06-028-24-34-0035
- 3709 Grand Way Unit 232
- 3709 Grand Way Unit 315
- 3707 Grand Way Unit 100
- 4730 Park Commons Dr Unit 215
- 4525 Park Commons Dr Unit 506
- 4860 Park Commons Dr Unit 205
- 4860 Park Commons Dr Unit 309
- 4860 Park Commons Dr Unit 314
- 4860 Park Commons Dr Unit 206
- 4820 Park Commons Dr Unit 320
- 4820 Park Commons Dr Unit 329
- 4820 Park Commons Dr Unit 141
- 4604 W 39th St
- 4013 Natchez Ave S
- 4012 Monterey Ave
- 4968 W 40th St
- 4024 Quentin Ave
- 4017 Raleigh Ave
- 3847 Huntington Ave
- 4011 Grimes Ave S
