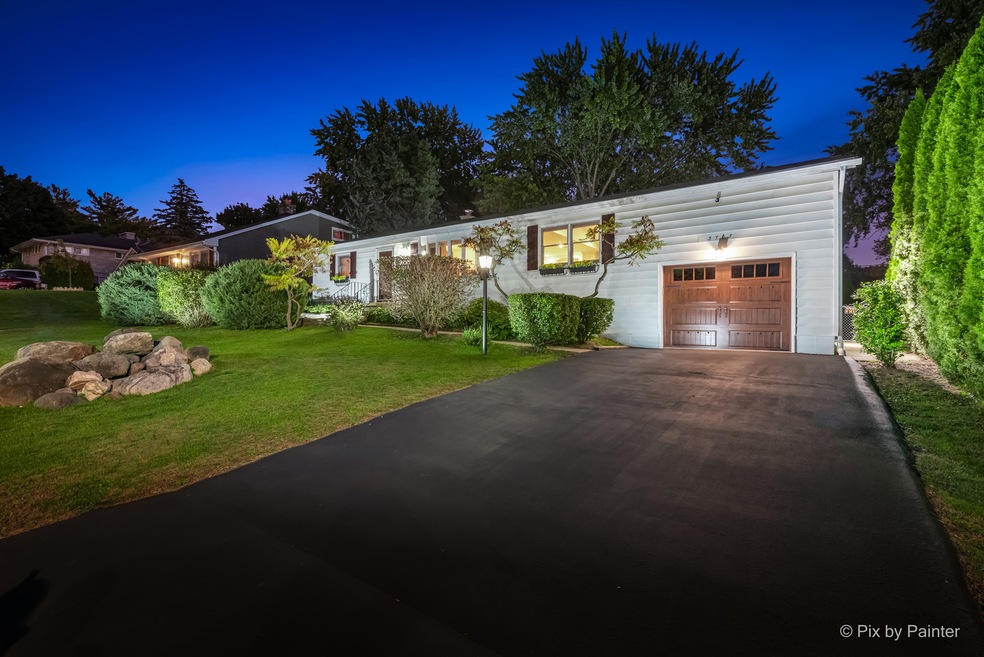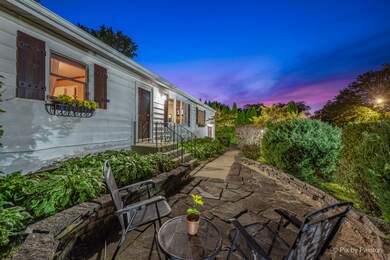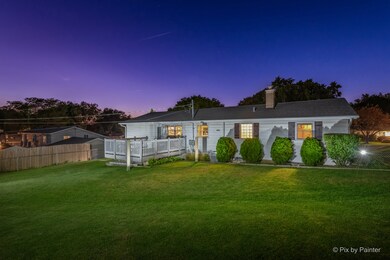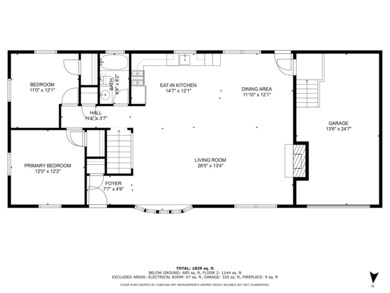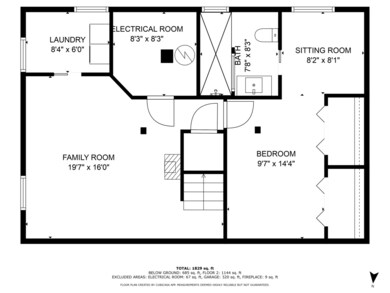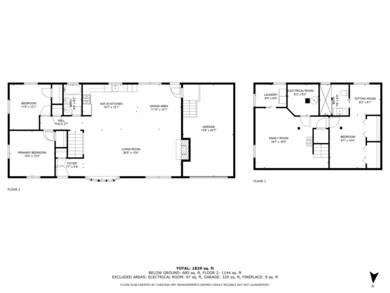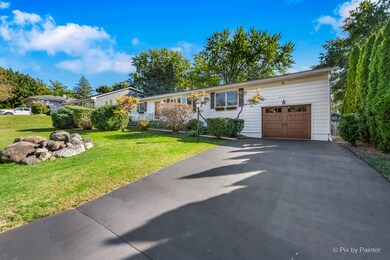
3707 W Timothy Ln McHenry, IL 60050
Highlights
- Deck
- Vaulted Ceiling
- Stainless Steel Appliances
- Living Room with Fireplace
- Ranch Style House
- Fenced Yard
About This Home
As of January 2025Charming 3-Bed, 2-Bath Home with Open Concept and Finished Basement! Welcome to this beautifully updated 3-bedroom, 2-bathroom home offering modern living with a touch of cozy charm. The open-concept layout creates an inviting space perfect for entertaining and everyday living, allowing for effortless flow between the kitchen, dining, and living areas. This home boasts a spacious master bedroom in the finished basement, along with an additional bedroom, and the third bedroom is conveniently located on the main level, providing privacy and flexibility for a guest room, office, or recreational space. Outside, you'll find a fenced-in yard-ideal for pets, gardening, or family gatherings-and a 1.5-car garage that provides extra storage space for all your needs. Don't miss out on this gem! It's the perfect blend of comfort, functionality, and convenience. Schedule a showing today!
Last Agent to Sell the Property
HomeSmart Connect LLC License #475179249 Listed on: 11/12/2024

Home Details
Home Type
- Single Family
Est. Annual Taxes
- $5,066
Year Built
- Built in 1964 | Remodeled in 2014
Lot Details
- 0.25 Acre Lot
- Lot Dimensions are 85x127x85x127
- Fenced Yard
Parking
- 1.5 Car Attached Garage
- Garage Transmitter
- Garage Door Opener
- Driveway
- Parking Space is Owned
Home Design
- Ranch Style House
- Asphalt Roof
- Vinyl Siding
- Concrete Perimeter Foundation
Interior Spaces
- 1,829 Sq Ft Home
- Built-In Features
- Vaulted Ceiling
- Family Room
- Living Room with Fireplace
- 2 Fireplaces
- Dining Room
- Home Security System
Kitchen
- Range
- Microwave
- Dishwasher
- Stainless Steel Appliances
Bedrooms and Bathrooms
- 3 Bedrooms
- 3 Potential Bedrooms
- 2 Full Bathrooms
Laundry
- Laundry Room
- Dryer
- Washer
Finished Basement
- English Basement
- Basement Fills Entire Space Under The House
- Fireplace in Basement
- Finished Basement Bathroom
Outdoor Features
- Deck
Schools
- Chauncey H. Duker Elementary School
- Mchenry Middle School
- Mchenry Campus High School
Utilities
- Forced Air Heating and Cooling System
- Heating System Uses Natural Gas
Listing and Financial Details
- Homeowner Tax Exemptions
Ownership History
Purchase Details
Home Financials for this Owner
Home Financials are based on the most recent Mortgage that was taken out on this home.Purchase Details
Home Financials for this Owner
Home Financials are based on the most recent Mortgage that was taken out on this home.Similar Homes in McHenry, IL
Home Values in the Area
Average Home Value in this Area
Purchase History
| Date | Type | Sale Price | Title Company |
|---|---|---|---|
| Warranty Deed | $325,000 | None Listed On Document | |
| Warranty Deed | $114,000 | -- |
Mortgage History
| Date | Status | Loan Amount | Loan Type |
|---|---|---|---|
| Open | $276,250 | New Conventional | |
| Previous Owner | $50,500 | New Conventional | |
| Previous Owner | $25,000 | Credit Line Revolving | |
| Previous Owner | $80,500 | Stand Alone First | |
| Previous Owner | $84,000 | No Value Available |
Property History
| Date | Event | Price | Change | Sq Ft Price |
|---|---|---|---|---|
| 01/24/2025 01/24/25 | Sold | $325,000 | 0.0% | $178 / Sq Ft |
| 12/25/2024 12/25/24 | Pending | -- | -- | -- |
| 11/12/2024 11/12/24 | For Sale | $325,000 | -- | $178 / Sq Ft |
Tax History Compared to Growth
Tax History
| Year | Tax Paid | Tax Assessment Tax Assessment Total Assessment is a certain percentage of the fair market value that is determined by local assessors to be the total taxable value of land and additions on the property. | Land | Improvement |
|---|---|---|---|---|
| 2024 | $5,257 | $70,139 | $7,289 | $62,850 |
| 2023 | $5,066 | $62,837 | $6,530 | $56,307 |
| 2022 | $3,780 | $45,793 | $11,716 | $34,077 |
| 2021 | $3,585 | $42,646 | $10,911 | $31,735 |
| 2020 | $3,453 | $40,868 | $10,456 | $30,412 |
| 2019 | $3,383 | $38,808 | $9,929 | $28,879 |
| 2018 | $3,558 | $37,048 | $9,479 | $27,569 |
| 2017 | $3,396 | $34,770 | $8,896 | $25,874 |
| 2016 | $3,258 | $32,495 | $8,314 | $24,181 |
| 2013 | -- | $43,443 | $8,185 | $35,258 |
Agents Affiliated with this Home
-
Kevin Dombrowski

Seller's Agent in 2025
Kevin Dombrowski
HomeSmart Connect LLC
(815) 236-4968
28 in this area
183 Total Sales
-
Matthew Lawrence

Buyer's Agent in 2025
Matthew Lawrence
1st Class Real Estate - All Pro
(224) 385-0816
3 in this area
229 Total Sales
Map
Source: Midwest Real Estate Data (MRED)
MLS Number: 12208632
APN: 09-35-328-006
- 3705 Anne St
- 503 N Green St
- 3717 W High St
- 120 N Green St
- 3406 W Bretons Dr
- Lot 19-20-21 Valley Rd
- 906 N Allen Ave
- 914 Front St
- 1005 N Green St
- 926 Front St
- 3206 Turnberry Dr
- 3015 Virginia Ave
- 6447 Illinois 120
- Lot 1 W Elm St
- Lot 7 Dowell Rd
- 3937 & 3939 Main St
- 000 Forest Oak Lots 5 6 7 8 9 13 14 24 Dr
- Lots 14-20 Ringwood Rd
- 515 Country Club Dr
- 3701 W Elm St
