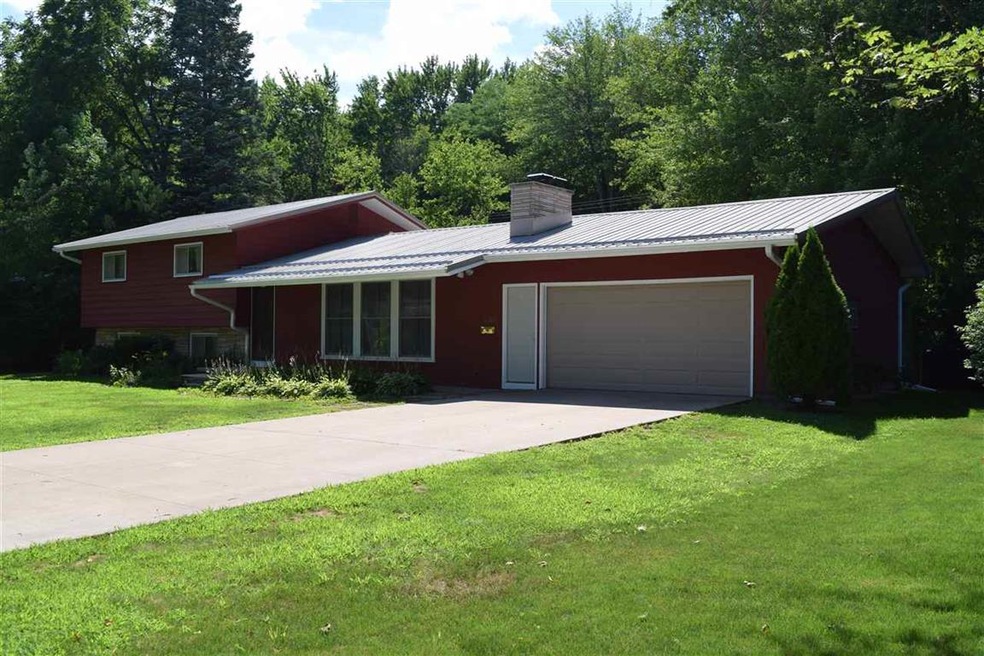
3707 Westbrier Terrace Midland, MI 48642
Highlights
- Contemporary Architecture
- Bar Fridge
- Forced Air Heating and Cooling System
- Northeast Middle School Rated A-
- Shed
- 2 Car Garage
About This Home
As of December 2023CONTEMPORARY 4 BEDROOM 3 BATH IN CHESTNUT HILL! Nicely updated with new roof, paint, flooring, appliances and much more. Backs to Chestnut hill park! This is a real gem, schedule your showing today!
Last Agent to Sell the Property
Ayre Rhinehart Real Estate Partners License #MBR-6501268241

Last Buyer's Agent
Jill Vanderzouwen
NextHome Park Place Homes Group License #MBR-6501363493
Home Details
Home Type
- Single Family
Est. Annual Taxes
Year Built
- Built in 1961
Lot Details
- 0.29 Acre Lot
- Lot Dimensions are 100x130
Parking
- 2 Car Garage
Home Design
- Contemporary Architecture
- Tri-Level Property
- Wood Siding
Interior Spaces
- 2,226 Sq Ft Home
- Bar Fridge
- Living Room with Fireplace
Kitchen
- Oven or Range
- Dishwasher
Bedrooms and Bathrooms
- 4 Bedrooms
- 3 Full Bathrooms
Basement
- Partial Basement
- Block Basement Construction
Outdoor Features
- Shed
Utilities
- Forced Air Heating and Cooling System
- Heating System Uses Natural Gas
- Gas Water Heater
Listing and Financial Details
- Assessor Parcel Number 14-11-30-070
Ownership History
Purchase Details
Home Financials for this Owner
Home Financials are based on the most recent Mortgage that was taken out on this home.Purchase Details
Home Financials for this Owner
Home Financials are based on the most recent Mortgage that was taken out on this home.Map
Similar Homes in Midland, MI
Home Values in the Area
Average Home Value in this Area
Purchase History
| Date | Type | Sale Price | Title Company |
|---|---|---|---|
| Warranty Deed | $280,000 | First American Title | |
| Warranty Deed | $183,000 | None Available | |
| Warranty Deed | $183,000 | None Listed On Document |
Mortgage History
| Date | Status | Loan Amount | Loan Type |
|---|---|---|---|
| Open | $140,000 | New Conventional | |
| Previous Owner | $179,685 | FHA | |
| Previous Owner | $179,685 | FHA |
Property History
| Date | Event | Price | Change | Sq Ft Price |
|---|---|---|---|---|
| 12/21/2023 12/21/23 | Sold | $280,000 | +7.7% | $126 / Sq Ft |
| 11/15/2023 11/15/23 | Pending | -- | -- | -- |
| 11/10/2023 11/10/23 | For Sale | $259,900 | +42.0% | $117 / Sq Ft |
| 09/24/2020 09/24/20 | Sold | $183,000 | -3.2% | $82 / Sq Ft |
| 08/09/2020 08/09/20 | Pending | -- | -- | -- |
| 07/31/2020 07/31/20 | For Sale | $189,000 | -- | $85 / Sq Ft |
Tax History
| Year | Tax Paid | Tax Assessment Tax Assessment Total Assessment is a certain percentage of the fair market value that is determined by local assessors to be the total taxable value of land and additions on the property. | Land | Improvement |
|---|---|---|---|---|
| 2024 | $3,670 | $116,000 | $0 | $0 |
| 2023 | $2,531 | $102,600 | $0 | $0 |
| 2022 | $3,106 | $88,100 | $0 | $0 |
| 2021 | $2,995 | $73,700 | $0 | $0 |
| 2020 | $2,974 | $72,000 | $0 | $0 |
| 2019 | $2,905 | $70,100 | $18,800 | $51,300 |
| 2018 | $2,887 | $84,800 | $18,800 | $66,000 |
| 2017 | $0 | $68,800 | $18,800 | $50,000 |
| 2016 | $2,778 | $68,400 | $18,800 | $49,600 |
| 2012 | -- | $67,800 | $18,800 | $49,000 |
Source: Midland Board of REALTORS®
MLS Number: 50019266
APN: 14-11-30-070
- 2501 E Sugnet Rd
- 3318 Garland St
- 3911 Nottingham Terrace
- 2214 Jenkins Dr
- 2800 Whitewood Dr
- 2308 Wilmington Dr
- 2303 Wilmington Dr
- 2005 Jenkins Dr
- 2301 Carol Ct
- 2103 Laurel Ln
- 2413 Judith Ct
- 3713 Collingwood St
- 2709 Kitty Hawk Cir
- 4612 Wild Pine Ct N
- 2015 Airfield Ln
- 1805 Rapanos Dr
- 4809 Birchwood Dr
- 1216 E Sugnet Rd
- 5205 Ridgeview Ct
- 2212 Cranbrook Dr
