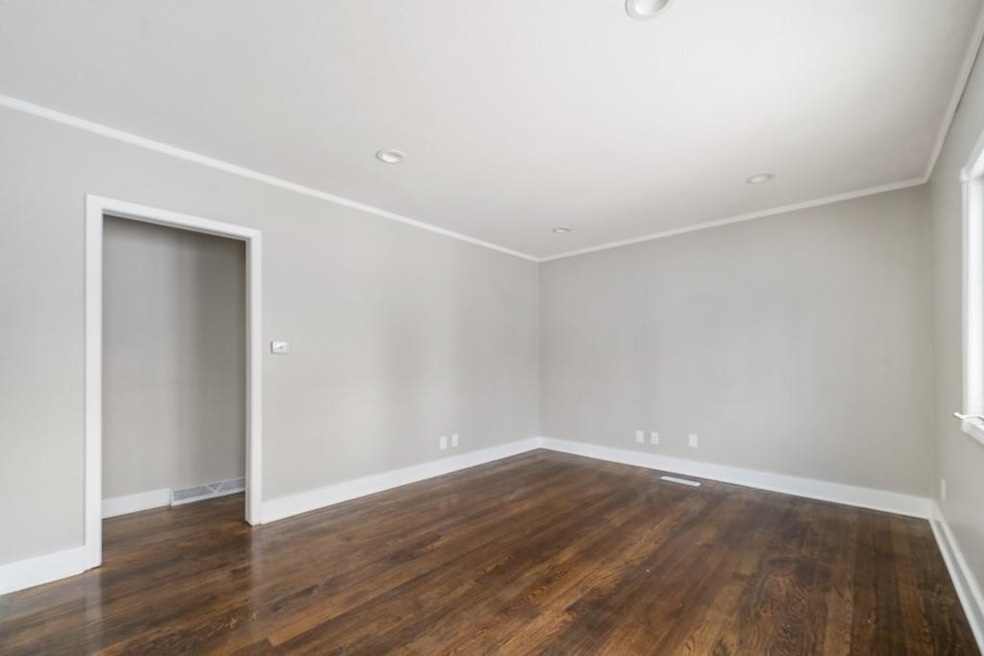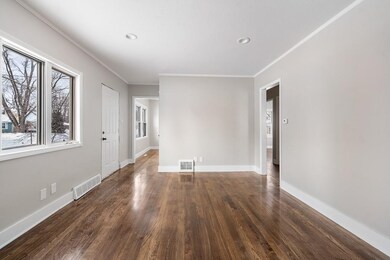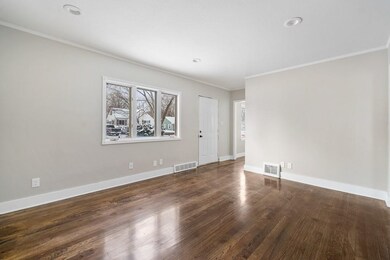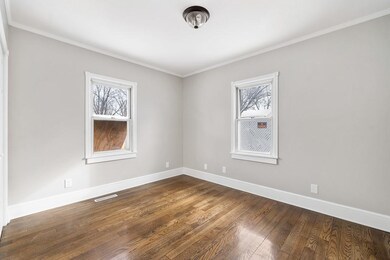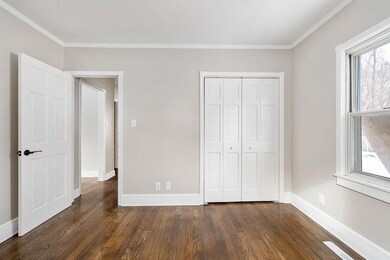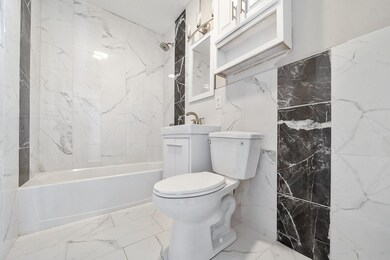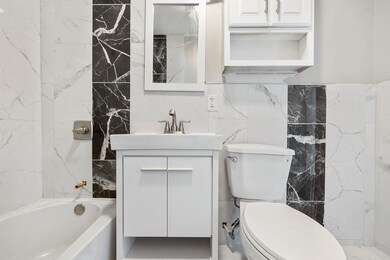
3707 Wright St Des Moines, IA 50316
Highland Park NeighborhoodHighlights
- Ranch Style House
- Eat-In Kitchen
- Family Room Downstairs
- No HOA
- Forced Air Heating and Cooling System
About This Home
As of April 2021Welcome to your new home! Step into this completely remodeled 3 bedroom 2 bathroom ranch. Home is complete with newly refinished hardwood flooring and tile flooring, new lighting, new doors & hardware. Get ready to entertain in your new kitchen complete w/ stainless steel appliances, cabinets & Eat-in granite counter tops. Head to the bedrooms & you will find brand new paint, lighting, doors & hardware. The updated bathroom includes new lighting, toilet, door & hardware, sink complete w/ stunning marble & tile back splash.The shower includes gorgeous tile work, new modern shower head & lighting. As you head to the lower level you'll find find endless potential in the finished basement w/ a brand new bathroom. The new ceiling w/ new lighting makes this space perfect for gatherings & entertaining. Schedule a showing today & make this gorgeous home your own! All information obtained from Seller and public records.
Home Details
Home Type
- Single Family
Est. Annual Taxes
- $2,047
Year Built
- Built in 1941
Lot Details
- 6,200 Sq Ft Lot
- Lot Dimensions are 50x124
Parking
- Driveway
Home Design
- Ranch Style House
- Block Foundation
- Vinyl Siding
Interior Spaces
- 725 Sq Ft Home
- Family Room Downstairs
- Eat-In Kitchen
- Finished Basement
Bedrooms and Bathrooms
Utilities
- Forced Air Heating and Cooling System
Community Details
- No Home Owners Association
Listing and Financial Details
- Assessor Parcel Number 11001141000000
Ownership History
Purchase Details
Home Financials for this Owner
Home Financials are based on the most recent Mortgage that was taken out on this home.Purchase Details
Home Financials for this Owner
Home Financials are based on the most recent Mortgage that was taken out on this home.Similar Homes in Des Moines, IA
Home Values in the Area
Average Home Value in this Area
Purchase History
| Date | Type | Sale Price | Title Company |
|---|---|---|---|
| Warranty Deed | $157,000 | None Available | |
| Legal Action Court Order | $80,000 | None Available |
Mortgage History
| Date | Status | Loan Amount | Loan Type |
|---|---|---|---|
| Open | $149,150 | New Conventional | |
| Previous Owner | $20,389 | New Conventional |
Property History
| Date | Event | Price | Change | Sq Ft Price |
|---|---|---|---|---|
| 04/12/2021 04/12/21 | Sold | $157,000 | +4.7% | $217 / Sq Ft |
| 04/01/2021 04/01/21 | Pending | -- | -- | -- |
| 01/29/2021 01/29/21 | For Sale | $150,000 | +89.9% | $207 / Sq Ft |
| 09/18/2020 09/18/20 | Sold | $79,000 | -1.3% | $109 / Sq Ft |
| 09/11/2020 09/11/20 | Pending | -- | -- | -- |
| 07/29/2020 07/29/20 | For Sale | $80,000 | -- | $110 / Sq Ft |
Tax History Compared to Growth
Tax History
| Year | Tax Paid | Tax Assessment Tax Assessment Total Assessment is a certain percentage of the fair market value that is determined by local assessors to be the total taxable value of land and additions on the property. | Land | Improvement |
|---|---|---|---|---|
| 2024 | $3,134 | $159,300 | $25,300 | $134,000 |
| 2023 | $2,060 | $159,300 | $25,300 | $134,000 |
| 2022 | $2,044 | $87,400 | $20,300 | $67,100 |
| 2021 | $1,924 | $87,400 | $20,300 | $67,100 |
| 2020 | $1,998 | $77,100 | $17,900 | $59,200 |
| 2019 | $1,866 | $77,100 | $17,900 | $59,200 |
| 2018 | $1,614 | $69,400 | $15,900 | $53,500 |
| 2017 | $1,226 | $69,400 | $15,900 | $53,500 |
| 2016 | $1,332 | $63,800 | $14,300 | $49,500 |
| 2015 | $1,332 | $63,800 | $14,300 | $49,500 |
| 2014 | $1,410 | $64,000 | $14,100 | $49,900 |
Agents Affiliated with this Home
-
Beatris Mayorga

Seller's Agent in 2021
Beatris Mayorga
RE/MAX
(515) 612-2702
24 in this area
394 Total Sales
-
Anthony Lyne

Buyer's Agent in 2021
Anthony Lyne
RE/MAX
(515) 689-8014
5 in this area
176 Total Sales
-
C
Seller's Agent in 2020
Chris Matejski
Realty ONE Group Impact
Map
Source: Des Moines Area Association of REALTORS®
MLS Number: 621272
APN: 110-01141000000
- 3623 Wright St
- 3701 Wright St
- 3723 Wright St
- 3617 E 8th St
- 817 E Douglas Ave
- 603 E Euclid Ave
- 3421 Amherst St
- 616 E Ovid Ave
- 3221 E 13th St
- 3802 Bowdoin St
- 812 E Madison Ave
- 3315 Bowdoin St
- 831 Jerlynn Ave
- 3118 E 12th St
- 3841 Columbia St
- 3120 Amherst St
- 1231 Jerlynn Ave
- 3007 E 8th St
- 3314 Columbia St
- 816 Boyd St
