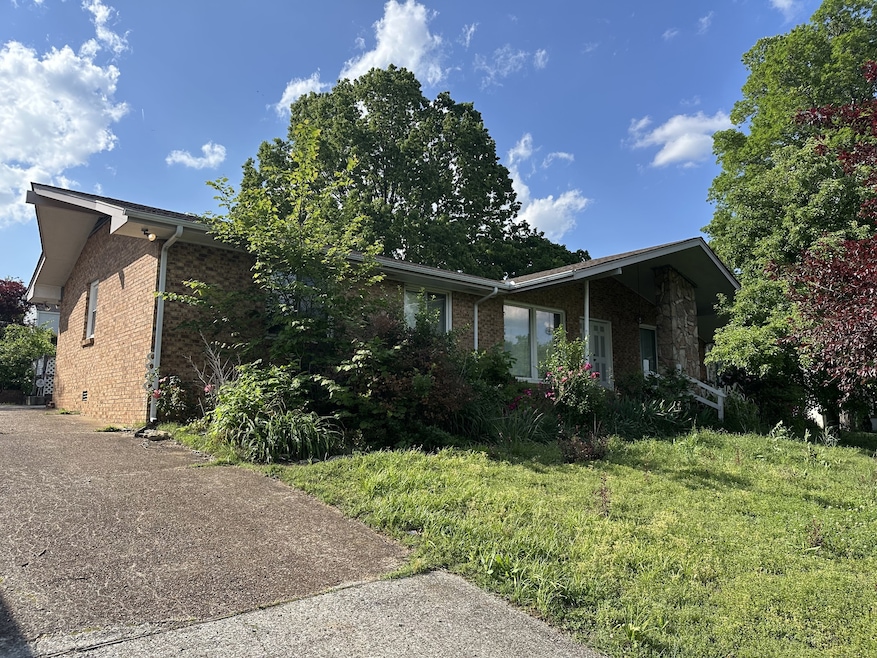
3708 Anderson Rd Nashville, TN 37217
Priest Lake Park NeighborhoodHighlights
- Separate Formal Living Room
- Walk-In Closet
- Central Heating
- No HOA
- Cooling System Powered By Gas
- Ceiling Fan
About This Home
As of June 2025Investor opportunity in Priest Lake Park – 3BR/2BA home with strong potential for renovation or rental. Property offers generous living spaces including formal living/dining, den with fireplace, and a large eat-in kitchen. Attached 2-car carport with storage. Roof appears in good shape, newer windows, and tankless water heater in place. Home will be sold as-is with all personal property remaining. Proof of funds or loan pre-approval must accompany the offer. All information is believed to be accurate, but buyer and buyer’s agent should independently verify all information and conduct their own due diligence.
Last Agent to Sell the Property
Kelly Right Real Estate of Tennessee LLC License #378707 Listed on: 05/01/2025
Home Details
Home Type
- Single Family
Est. Annual Taxes
- $2,110
Year Built
- Built in 1971
Lot Details
- 0.27 Acre Lot
- Lot Dimensions are 94 x 130
Home Design
- Brick Exterior Construction
- Asphalt Roof
Interior Spaces
- 1,800 Sq Ft Home
- Property has 1 Level
- Ceiling Fan
- Separate Formal Living Room
- Den with Fireplace
- Crawl Space
- Dishwasher
Flooring
- Carpet
- Vinyl
Bedrooms and Bathrooms
- 3 Main Level Bedrooms
- Walk-In Closet
- 2 Full Bathrooms
Parking
- 2 Parking Spaces
- 2 Carport Spaces
- Driveway
Schools
- Lakeview Elementary School
- Apollo Middle School
- Antioch High School
Utilities
- Cooling System Powered By Gas
- Central Heating
- Heating System Uses Natural Gas
Community Details
- No Home Owners Association
- Priest Lake Park Subdivision
Listing and Financial Details
- Assessor Parcel Number 13607000200
Ownership History
Purchase Details
Home Financials for this Owner
Home Financials are based on the most recent Mortgage that was taken out on this home.Purchase Details
Home Financials for this Owner
Home Financials are based on the most recent Mortgage that was taken out on this home.Similar Homes in the area
Home Values in the Area
Average Home Value in this Area
Purchase History
| Date | Type | Sale Price | Title Company |
|---|---|---|---|
| Warranty Deed | $310,000 | Stewart Title Company | |
| Warranty Deed | $270,000 | Title Escrow Of Robertson Coun |
Mortgage History
| Date | Status | Loan Amount | Loan Type |
|---|---|---|---|
| Open | $292,000 | Construction | |
| Previous Owner | $281,000 | Construction |
Property History
| Date | Event | Price | Change | Sq Ft Price |
|---|---|---|---|---|
| 06/26/2025 06/26/25 | Sold | $310,000 | -4.6% | $172 / Sq Ft |
| 06/03/2025 06/03/25 | Pending | -- | -- | -- |
| 05/28/2025 05/28/25 | For Sale | $324,900 | 0.0% | $181 / Sq Ft |
| 05/26/2025 05/26/25 | Pending | -- | -- | -- |
| 05/14/2025 05/14/25 | Price Changed | $324,900 | 0.0% | $181 / Sq Ft |
| 05/01/2025 05/01/25 | For Sale | $325,000 | +20.4% | $181 / Sq Ft |
| 04/28/2025 04/28/25 | Sold | $270,000 | -18.2% | $150 / Sq Ft |
| 04/13/2025 04/13/25 | Pending | -- | -- | -- |
| 04/04/2025 04/04/25 | For Sale | $330,000 | -- | $183 / Sq Ft |
Tax History Compared to Growth
Tax History
| Year | Tax Paid | Tax Assessment Tax Assessment Total Assessment is a certain percentage of the fair market value that is determined by local assessors to be the total taxable value of land and additions on the property. | Land | Improvement |
|---|---|---|---|---|
| 2024 | $2,110 | $64,850 | $12,500 | $52,350 |
| 2023 | $2,110 | $64,850 | $12,500 | $52,350 |
| 2022 | $2,110 | $64,850 | $12,500 | $52,350 |
| 2021 | $2,132 | $64,850 | $12,500 | $52,350 |
| 2020 | $2,198 | $52,075 | $9,500 | $42,575 |
| 2019 | $1,643 | $52,075 | $9,500 | $42,575 |
| 2018 | $1,000 | $52,075 | $9,500 | $42,575 |
| 2017 | $1,643 | $52,075 | $9,500 | $42,575 |
| 2016 | $1,663 | $36,825 | $6,750 | $30,075 |
| 2015 | $1,663 | $36,825 | $6,750 | $30,075 |
| 2014 | $1,663 | $36,825 | $6,750 | $30,075 |
Agents Affiliated with this Home
-
Morgan Smith
M
Seller's Agent in 2025
Morgan Smith
Kelly Right Real Estate of Tennessee LLC
(888) 519-5113
2 in this area
4 Total Sales
-
Dennis Autry

Seller's Agent in 2025
Dennis Autry
RE/MAX
(615) 812-1169
2 in this area
93 Total Sales
-
Renee Cothran

Buyer's Agent in 2025
Renee Cothran
Benchmark Realty, LLC
(615) 573-3975
1 in this area
7 Total Sales
Map
Source: Realtracs
MLS Number: 2864958
APN: 136-07-0-002
- 3700 Edgewater Dr
- 105 Saxon Mist Dr
- 3612 Peninsula Ct
- 3613 Peninsula Ct
- 3512 Seneca Forest Dr Unit 45
- 3829 Lake Aire Dr
- 3516 Saxon Mist Ct
- 3412 Meadowlake Terrace
- 3548 Seneca Forest Dr Unit 36A
- 3550 Seneca Forest Dr Unit 36
- 3554 Seneca Forest Dr Unit 35A
- 3832 Anderson Rd
- 108 Islandia Ct E
- 2832 Lake Forest Dr
- 3559 Seneca Forest Dr
- 2904 Harbour View Dr
- 3416 Old Anderson Rd Unit 2
- 3405 Old Anderson Rd Unit 203
- 3405 Old Anderson Rd Unit 218
- 3032 Runabout Dr






