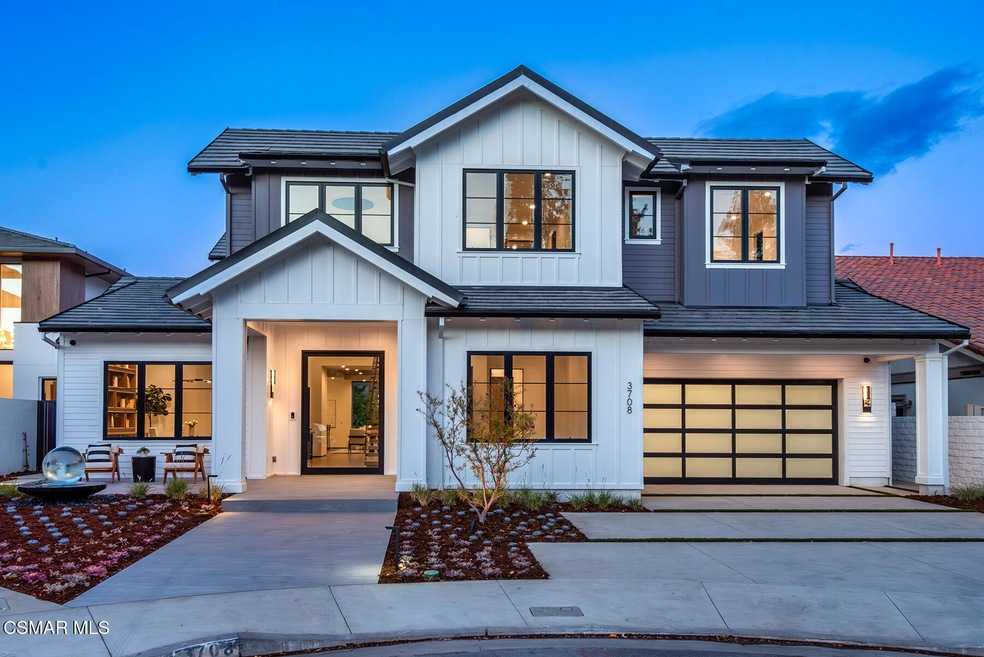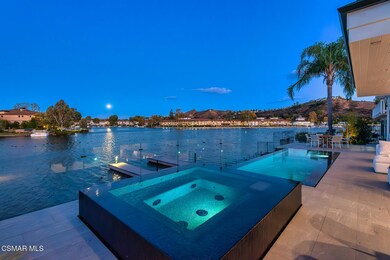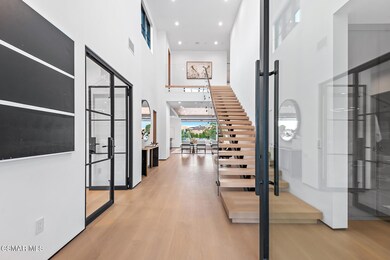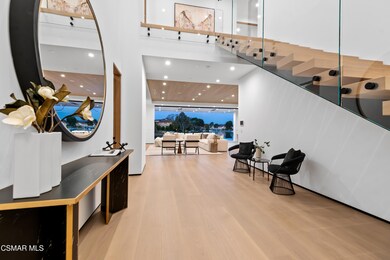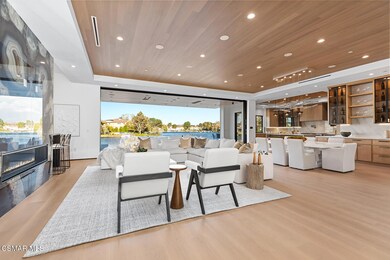
3708 Brigantine Cir Westlake Village, CA 91361
Highlights
- Private Dock
- Wine Cellar
- Heated In Ground Pool
- White Oak Elementary School Rated A
- New Construction
- Panoramic View
About This Home
As of January 2025Absolutely EPIC brand new modern farmhouse with a premier ''end of cul-de-sac'' MAIN CHANNEL location! A very rare new masterpiece estate professionally designed and built using the very finest finishes! Enter through a tremendous glass pivot door which leads to soaring two story ceilings, floating staircase, and straight through endless views making this one of the most desirable homes ever built on Westlake lake! Features include an ELEVATOR, walk in temp controlled wine cellar, wet bar, and much much more. The magnificent center island kitchen opens seamlessly to the great room which features a floor to ceiling fireplace, wood ceilings and approximately 28 foot automated Fleetwood pocket doors. The primary suite is graced with an attached gym, fireplace, wood ceilings, designer light fixtures, massive balcony/veranda, wet bar with Sub Zero refrigeration and filtered water system, two fully finished oversized walk in closets and a Four Seasons quality bathroom. There are 2 additional en-suite bedrooms upstairs plus two more down. The backyard is second to none! Boasting a spectacular covered outdoor living room, infinity pool, separate spa, outdoor kitchen, private boat dock and unobstructed jaw dropping views making this a true trophy property on Westlake Lake. Other amenities include a Control 4 smart home system, Solar system, security cameras, Wolf appliance package, built in patio heaters and too much more to mention A VERY special offering!
Home Details
Home Type
- Single Family
Est. Annual Taxes
- $33,990
Year Built
- Built in 2024 | New Construction
Lot Details
- 8,230 Sq Ft Lot
- Waterfront
- Cul-De-Sac
- Glass Fence
- Wrought Iron Fence
- Landscaped
- Sprinkler System
- Lawn
- Property is zoned WVRPD17U*
HOA Fees
Parking
- 3 Car Direct Access Garage
- Tandem Parking
- Two Garage Doors
- Driveway
Property Views
- Lake
- Panoramic
- Mountain
Home Design
- Farmhouse Style Home
- Modern Architecture
- Turnkey
- Concrete Roof
- Siding
Interior Spaces
- 5,788 Sq Ft Home
- 2-Story Property
- Elevator
- Open Floorplan
- Wet Bar
- Built-In Features
- Recessed Lighting
- Fireplace With Gas Starter
- Double Pane Windows
- Sliding Doors
- Entryway
- Wine Cellar
- Great Room with Fireplace
- Dining Area
Kitchen
- Open to Family Room
- Walk-In Pantry
- Range with Range Hood
- Microwave
- Dishwasher
- Kitchen Island
- Disposal
Flooring
- Wood
- Stone
Bedrooms and Bathrooms
- 5 Bedrooms
- Main Floor Bedroom
- Walk-In Closet
- Powder Room
- Double Vanity
- Bathtub with Shower
- Steam Shower
Laundry
- Laundry Room
- Laundry on upper level
- Dryer
- Washer
Home Security
- Closed Circuit Camera
- Fire Sprinkler System
Pool
- Heated In Ground Pool
- Outdoor Pool
- Heated Spa
- In Ground Spa
Outdoor Features
- Private Dock
- Balcony
- Covered patio or porch
- Built-In Barbecue
Utilities
- Forced Air Zoned Heating and Cooling System
- Heating System Uses Natural Gas
- Furnace
- Municipal Utilities District Water
- Tankless Water Heater
Community Details
- Southshore Association
- Property managed by PMP Management
- The community has rules related to covenants, conditions, and restrictions
- Community Lake
Listing and Financial Details
- Assessor Parcel Number 2059021033
- Seller Concessions Not Offered
- Seller Will Consider Concessions
Ownership History
Purchase Details
Purchase Details
Purchase Details
Purchase Details
Purchase Details
Similar Homes in Westlake Village, CA
Home Values in the Area
Average Home Value in this Area
Purchase History
| Date | Type | Sale Price | Title Company |
|---|---|---|---|
| Grant Deed | $3,000,000 | Fidelity National Title Co | |
| Interfamily Deed Transfer | -- | None Available | |
| Interfamily Deed Transfer | -- | None Available | |
| Grant Deed | -- | None Available | |
| Interfamily Deed Transfer | -- | None Available | |
| Interfamily Deed Transfer | -- | None Available | |
| Interfamily Deed Transfer | -- | -- |
Mortgage History
| Date | Status | Loan Amount | Loan Type |
|---|---|---|---|
| Previous Owner | $573,000 | New Conventional | |
| Previous Owner | $895,000 | Unknown | |
| Previous Owner | $962,305 | Unknown |
Property History
| Date | Event | Price | Change | Sq Ft Price |
|---|---|---|---|---|
| 04/26/2025 04/26/25 | Price Changed | $8,995,000 | -0.1% | $1,554 / Sq Ft |
| 04/10/2025 04/10/25 | Price Changed | $9,000,000 | -5.3% | $1,555 / Sq Ft |
| 03/07/2025 03/07/25 | For Sale | $9,500,000 | +18.8% | $1,641 / Sq Ft |
| 01/28/2025 01/28/25 | Sold | $8,000,000 | -5.8% | $1,382 / Sq Ft |
| 01/08/2025 01/08/25 | Pending | -- | -- | -- |
| 11/18/2024 11/18/24 | For Sale | $8,495,000 | +183.2% | $1,468 / Sq Ft |
| 08/28/2020 08/28/20 | Sold | $3,000,000 | 0.0% | $743 / Sq Ft |
| 08/28/2020 08/28/20 | For Sale | $3,000,000 | -- | $743 / Sq Ft |
Tax History Compared to Growth
Tax History
| Year | Tax Paid | Tax Assessment Tax Assessment Total Assessment is a certain percentage of the fair market value that is determined by local assessors to be the total taxable value of land and additions on the property. | Land | Improvement |
|---|---|---|---|---|
| 2022 | $33,990 | $3,060,000 | $3,060,000 | -- |
| 2021 | $34,290 | $3,000,000 | $2,000,000 | $1,000,000 |
| 2020 | $28,032 | $2,447,705 | $1,345,820 | $1,101,885 |
| 2019 | $27,327 | $2,399,712 | $1,319,432 | $1,080,280 |
| 2018 | $26,967 | $2,352,660 | $1,293,561 | $1,059,099 |
| 2016 | $25,578 | $2,261,306 | $1,243,332 | $1,017,974 |
| 2015 | $25,136 | $2,227,340 | $1,224,656 | $1,002,684 |
| 2014 | $24,761 | $2,183,710 | $1,200,667 | $983,043 |
Agents Affiliated with this Home
-
Team Nicki and Karen
T
Seller's Agent in 2025
Team Nicki and Karen
Compass
(805) 390-6591
7 in this area
124 Total Sales
-
Jordan Cohen

Seller's Agent in 2025
Jordan Cohen
RE/MAX ONE
(818) 435-5219
15 in this area
231 Total Sales
-
Karen Crystal

Seller Co-Listing Agent in 2025
Karen Crystal
Compass
(310) 385-9009
4 in this area
94 Total Sales
Map
Source: Conejo Simi Moorpark Association of REALTORS®
MLS Number: 224004720
APN: 2059-021-029
- 32377 Lake Pleasant Dr
- 3924 Fairbreeze Cir
- 32200 Oakshore Dr
- 4059 Mariner Cir
- 32305 Blue Rock Ridge
- 3738 Summershore Ln
- 3640 Summershore Ln
- 3827 Mainsail Cir
- 32141 Lake Meadow Ln
- 3315 View Pointe Dr
- 2567 Oakshore Dr
- 2546 Oakshore Dr
- 1885 Fallview Rd
- 32075 Canterhill Place
- 1841 Fallview Rd
- 2821 Shoreview Cir
- 1184 Landsburn Cir
- 1236 Landsburn Cir
- 1223 Landsburn Cir
- 31923 Watergate Ct
