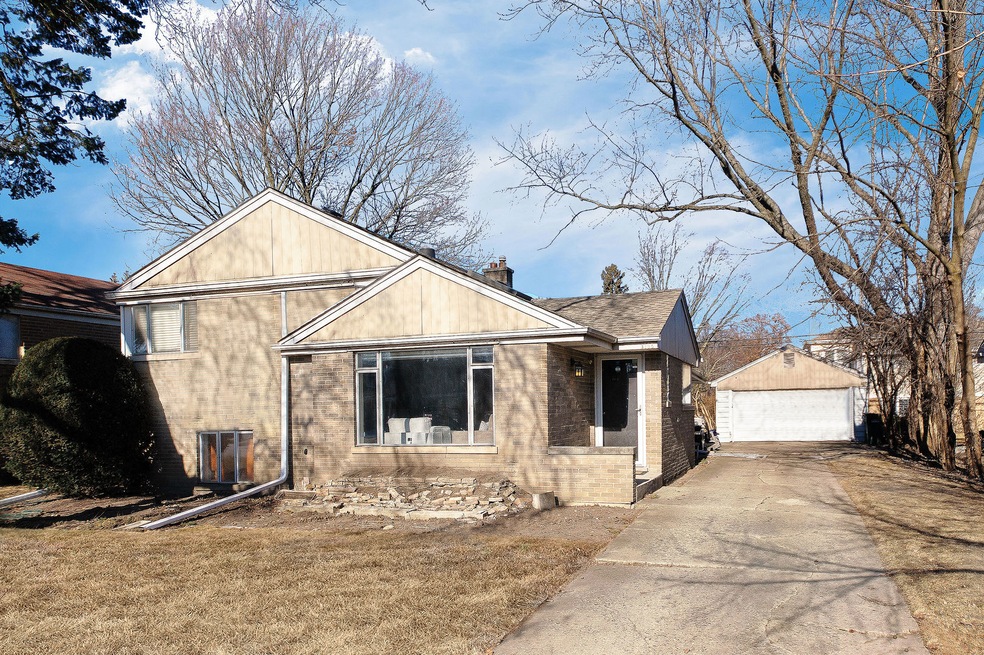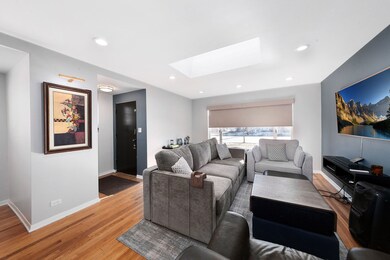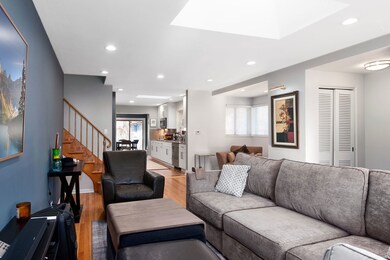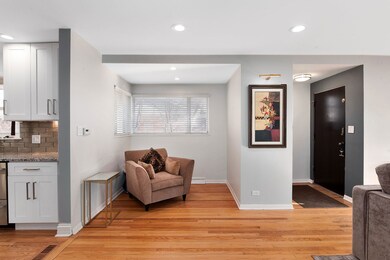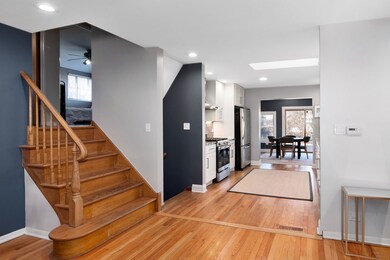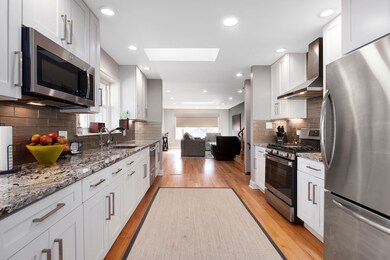
3708 Church St Evanston, IL 60203
North Skokie NeighborhoodHighlights
- Deck
- Recreation Room
- Stainless Steel Appliances
- Walker Elementary School Rated A
- Wood Flooring
- 4-minute walk to Central Park
About This Home
As of July 2025This thoughtfully designed home offers a perfect blend of modern amenities and timeless elegance ideal for today's lifestyle. Inside you'll find a spacious 1600 sf 3-bedroom 2-bath home that prioritizes comfort and style. The bright living and dining rooms flow into an updated kitchen boasting sleek white cabinetry, stainless steel appliances and granite countertops. The main floor family room leads to a deck and a generous yard perfect for outdoor gatherings and relaxation. Hardwood floors throughout adds a touch of warmth and sophistication. This home has a 2.5 car detached garage. While the home is in good condition it is being sold as-is.
Home Details
Home Type
- Single Family
Est. Annual Taxes
- $7,668
Year Built
- Built in 1956
Lot Details
- Lot Dimensions are 62 x 133
- Additional Parcels
Parking
- 2 Car Detached Garage
- Driveway
- Parking Included in Price
Home Design
- Bi-Level Home
- Brick Exterior Construction
- Asphalt Roof
- Concrete Perimeter Foundation
Interior Spaces
- 1,589 Sq Ft Home
- Skylights
- Entrance Foyer
- Family Room
- Combination Dining and Living Room
- Recreation Room
- Wood Flooring
Kitchen
- Range<<rangeHoodToken>>
- <<microwave>>
- Dishwasher
- Stainless Steel Appliances
- Disposal
Bedrooms and Bathrooms
- 3 Bedrooms
- 3 Potential Bedrooms
- 2 Full Bathrooms
Laundry
- Laundry Room
- Dryer
- Washer
Finished Basement
- Exterior Basement Entry
- Finished Basement Bathroom
Outdoor Features
- Deck
Schools
- Walker Elementary School
- Chute Middle School
- Evanston Twp High School
Utilities
- Forced Air Heating and Cooling System
- Heating System Uses Natural Gas
Listing and Financial Details
- Homeowner Tax Exemptions
Ownership History
Purchase Details
Home Financials for this Owner
Home Financials are based on the most recent Mortgage that was taken out on this home.Purchase Details
Home Financials for this Owner
Home Financials are based on the most recent Mortgage that was taken out on this home.Similar Homes in Evanston, IL
Home Values in the Area
Average Home Value in this Area
Purchase History
| Date | Type | Sale Price | Title Company |
|---|---|---|---|
| Interfamily Deed Transfer | -- | Multiple |
Mortgage History
| Date | Status | Loan Amount | Loan Type |
|---|---|---|---|
| Closed | $275,000 | Adjustable Rate Mortgage/ARM | |
| Closed | $60,000 | Credit Line Revolving | |
| Closed | $144,000 | Credit Line Revolving | |
| Closed | $100,000 | Credit Line Revolving | |
| Closed | $174,000 | Unknown |
Property History
| Date | Event | Price | Change | Sq Ft Price |
|---|---|---|---|---|
| 07/03/2025 07/03/25 | Sold | $504,000 | +1.0% | $317 / Sq Ft |
| 06/02/2025 06/02/25 | Pending | -- | -- | -- |
| 05/30/2025 05/30/25 | For Sale | $499,000 | +14.7% | $314 / Sq Ft |
| 03/14/2025 03/14/25 | Sold | $435,000 | +9.0% | $274 / Sq Ft |
| 01/28/2025 01/28/25 | Pending | -- | -- | -- |
| 01/23/2025 01/23/25 | For Sale | $399,000 | -- | $251 / Sq Ft |
Tax History Compared to Growth
Tax History
| Year | Tax Paid | Tax Assessment Tax Assessment Total Assessment is a certain percentage of the fair market value that is determined by local assessors to be the total taxable value of land and additions on the property. | Land | Improvement |
|---|---|---|---|---|
| 2024 | $5,073 | $23,651 | $8,708 | $14,943 |
| 2023 | $4,854 | $23,651 | $8,708 | $14,943 |
| 2022 | $4,854 | $23,651 | $8,708 | $14,943 |
| 2021 | $4,956 | $21,329 | $5,224 | $16,105 |
| 2020 | $4,919 | $21,329 | $5,224 | $16,105 |
| 2019 | $4,870 | $23,526 | $5,224 | $18,302 |
| 2018 | $7,138 | $28,786 | $4,478 | $24,308 |
| 2017 | $6,987 | $28,786 | $4,478 | $24,308 |
| 2016 | $6,776 | $28,786 | $4,478 | $24,308 |
| 2015 | $5,025 | $20,813 | $3,856 | $16,957 |
| 2014 | $4,980 | $20,813 | $3,856 | $16,957 |
| 2013 | $4,913 | $20,813 | $3,856 | $16,957 |
Agents Affiliated with this Home
-
Donna Agnew

Seller's Agent in 2025
Donna Agnew
@ Properties
(847) 644-3413
2 in this area
56 Total Sales
-
Victoria Stein

Seller's Agent in 2025
Victoria Stein
Compass
(847) 951-5234
67 in this area
102 Total Sales
-
Margaret Blondis

Buyer's Agent in 2025
Margaret Blondis
@ Properties
(773) 580-2020
1 in this area
11 Total Sales
Map
Source: Midwest Real Estate Data (MRED)
MLS Number: 12273874
APN: 10-14-122-047-0000
- 9201 Drake Ave Unit 101S
- 9050 Tamaroa Terrace
- 9445 Avers Ave
- 9017 Pottawattami Dr
- 9337 Crawford Ave
- 9207 E Prairie Rd
- 9047 Crawford Ave
- 9047 Forestview Rd
- 9412 Crawford Ave
- 9007 Forestview Rd
- 9353 Ewing Ave
- 9535 Harding Ave
- 9546 Springfield Ave
- 9405 Morgan Ave
- 8734 Springfield Ave
- 8850 Karlov Ave
- 2735 Simpson St
- 9010 Keeler Ave
- 8721 Saint Louis Ave
- 1737 Mcdaniel Ave Unit B
