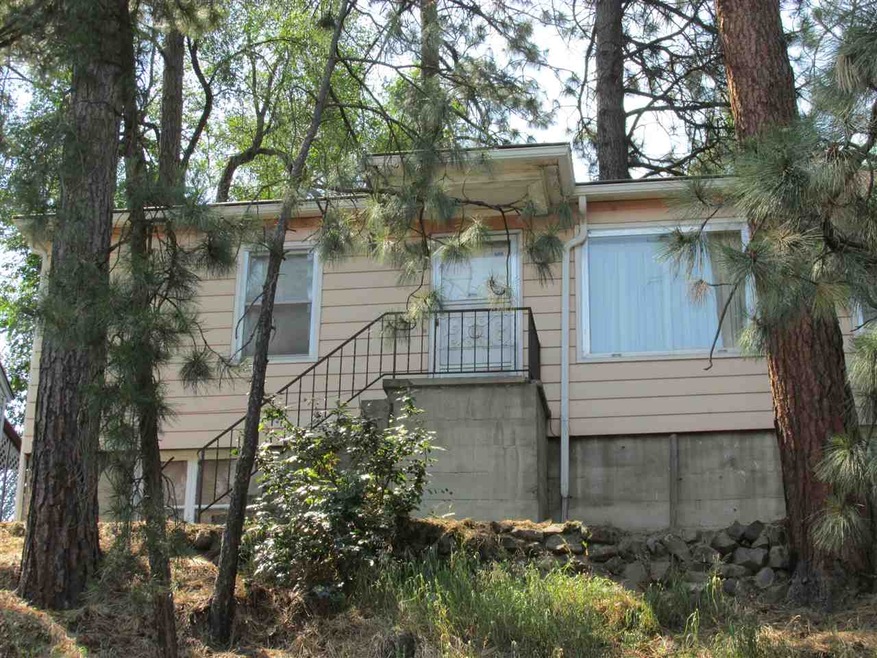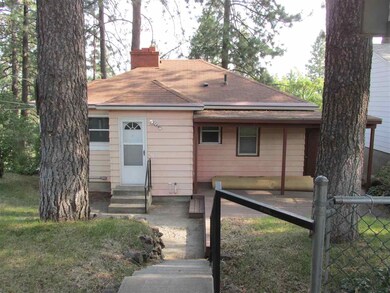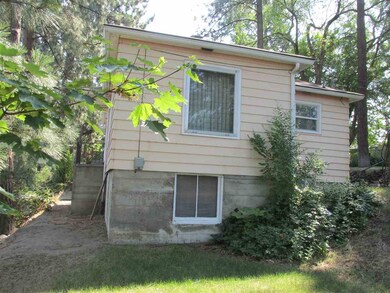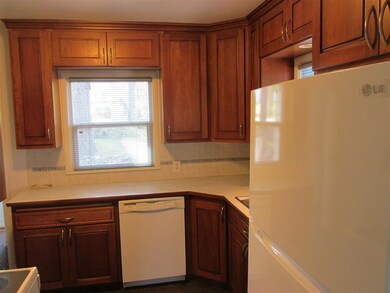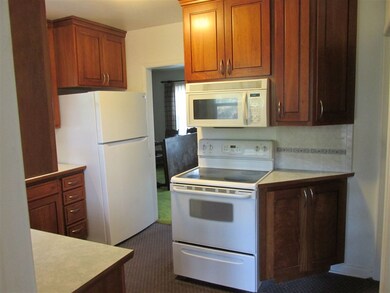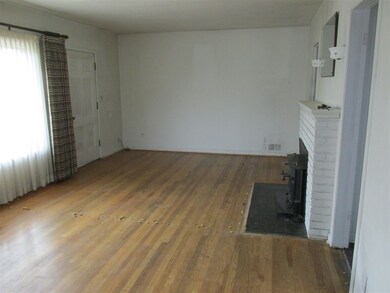
3708 E 9th Ave Spokane, WA 99202
East Central NeighborhoodHighlights
- City View
- 2 Fireplaces
- Dining Room
- Main Floor Primary Bedroom
- Forced Air Heating and Cooling System
- Community Deck or Porch
About This Home
As of December 2017GREAT STARTER OR INVESTOR HOME. RAISED RANCH STYLE WITH FULL DAYLIGHT BASEMENT, ALUMINUM SIDING, COMPOSITE DECK. VERY LIVABLE AS IS BUT ALSO ROOM TO EARN SOME SWEAT EQUITY. HARDWOOD FLOORS. OIL FURNACE HAS BEEN COVERED BY BANNERS GUARDIAN PLAN FOR YEARS. 2 EGRESS WINDOWS IN BASEMENT. FIREPLACE UP AND DOWN. BASEMENT BEDROOM IS NON-EGRESS.
Home Details
Home Type
- Single Family
Est. Annual Taxes
- $1,265
Year Built
- Built in 1946
Lot Details
- 6,000 Sq Ft Lot
- Hillside Location
Home Design
- Composition Roof
- Metal Siding
Interior Spaces
- 1,688 Sq Ft Home
- 2-Story Property
- 2 Fireplaces
- Wood Burning Fireplace
- Fireplace Features Masonry
- Dining Room
- City Views
Kitchen
- Free-Standing Range
- Dishwasher
Bedrooms and Bathrooms
- 3 Bedrooms
- Primary Bedroom on Main
- 2 Bathrooms
Partially Finished Basement
- Basement Fills Entire Space Under The House
- Recreation or Family Area in Basement
- Laundry in Basement
- Basement with some natural light
Parking
- 1 Carport Space
- Alley Access
Outdoor Features
- Storage Shed
Schools
- Sheridan Elementary School
- Chase Middle School
- Ferris High School
Utilities
- Forced Air Heating and Cooling System
- Heating System Uses Oil
Community Details
- Palisade Pk. Subdivision
- Community Deck or Porch
Listing and Financial Details
- Assessor Parcel Number 35224.2105
Ownership History
Purchase Details
Home Financials for this Owner
Home Financials are based on the most recent Mortgage that was taken out on this home.Purchase Details
Home Financials for this Owner
Home Financials are based on the most recent Mortgage that was taken out on this home.Purchase Details
Home Financials for this Owner
Home Financials are based on the most recent Mortgage that was taken out on this home.Similar Homes in Spokane, WA
Home Values in the Area
Average Home Value in this Area
Purchase History
| Date | Type | Sale Price | Title Company |
|---|---|---|---|
| Warranty Deed | -- | None Available | |
| Interfamily Deed Transfer | -- | Inland Professional Title | |
| Warranty Deed | $108,000 | Inland Professional Title |
Mortgage History
| Date | Status | Loan Amount | Loan Type |
|---|---|---|---|
| Open | $147,283 | FHA | |
| Previous Owner | $106,043 | FHA |
Property History
| Date | Event | Price | Change | Sq Ft Price |
|---|---|---|---|---|
| 12/20/2017 12/20/17 | Sold | $150,000 | 0.0% | $89 / Sq Ft |
| 12/11/2017 12/11/17 | Pending | -- | -- | -- |
| 11/02/2017 11/02/17 | For Sale | $150,000 | +38.9% | $89 / Sq Ft |
| 09/17/2015 09/17/15 | Sold | $108,000 | -6.1% | $64 / Sq Ft |
| 09/15/2015 09/15/15 | Pending | -- | -- | -- |
| 07/06/2015 07/06/15 | For Sale | $115,000 | -- | $68 / Sq Ft |
Tax History Compared to Growth
Tax History
| Year | Tax Paid | Tax Assessment Tax Assessment Total Assessment is a certain percentage of the fair market value that is determined by local assessors to be the total taxable value of land and additions on the property. | Land | Improvement |
|---|---|---|---|---|
| 2024 | $2,811 | $282,900 | $100,000 | $182,900 |
| 2023 | $2,615 | $288,800 | $100,000 | $188,800 |
| 2022 | $2,493 | $267,000 | $90,000 | $177,000 |
| 2021 | $2,154 | $180,750 | $57,750 | $123,000 |
| 2020 | $1,947 | $157,300 | $55,000 | $102,300 |
| 2019 | $1,603 | $133,800 | $50,000 | $83,800 |
| 2018 | $1,473 | $105,600 | $35,000 | $70,600 |
| 2017 | $1,387 | $101,300 | $35,000 | $66,300 |
| 2016 | $1,373 | $98,100 | $35,000 | $63,100 |
| 2015 | $1,265 | $88,400 | $30,000 | $58,400 |
| 2014 | -- | $85,200 | $30,000 | $55,200 |
| 2013 | -- | $0 | $0 | $0 |
Agents Affiliated with this Home
-
Kori Douglas

Seller's Agent in 2017
Kori Douglas
Choice Realty
(509) 879-7255
1 in this area
32 Total Sales
-
Susan Boinski
S
Buyer's Agent in 2017
Susan Boinski
EXIT Real Estate Professionals
(509) 499-2207
20 Total Sales
-
Tom Clark

Seller's Agent in 2015
Tom Clark
eXp Realty 4 Degrees
(509) 499-9999
1 in this area
92 Total Sales
Map
Source: Spokane Association of REALTORS®
MLS Number: 201520886
APN: 35224.2105
- 1011 S Freya St
- 1106 S Freya St
- 3811 E 12th Ave Unit 3813 E. 12th
- 3811 E 12th Ave Unit 3813
- 903 S Thor St
- 1120 S Freya St
- 3712 E 12th Ave
- 3903 E Hartson Ave
- 4011 E 12th Ave
- 4017 E 12th Ave
- 659 S Thor St
- 657 S Thor St
- 4112 E 11th Ave
- 4008 E 5th Ave
- 411 S Ferrall St
- 8th & Florida St
- 811 S Greene St
- 3518 E Ben Burr Blvd
- 4054 E 4th Ave
- 3717 E 17th Ave
