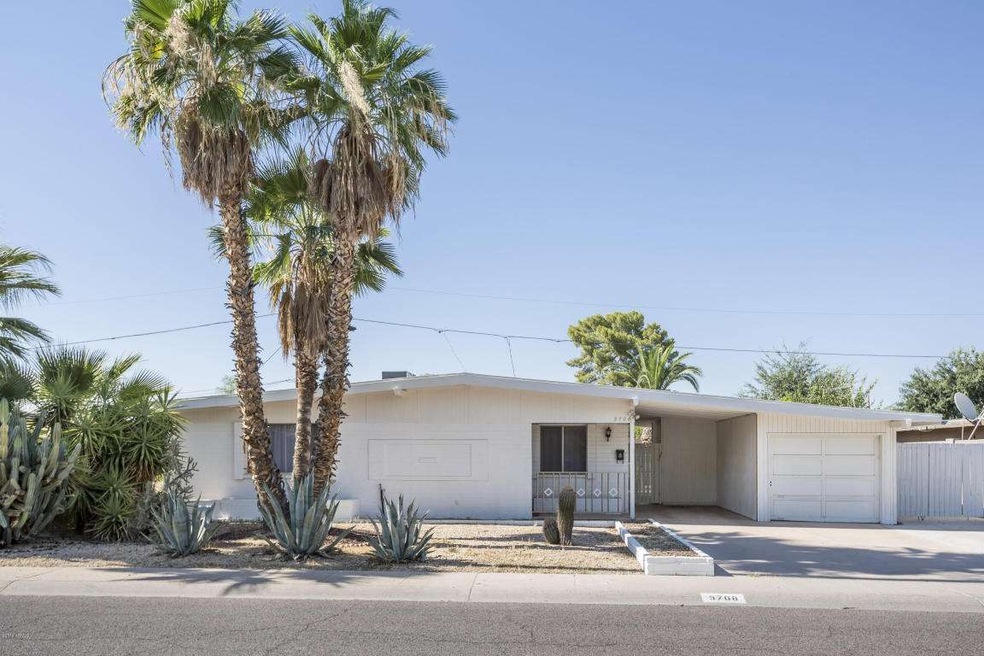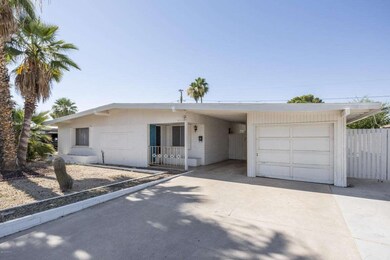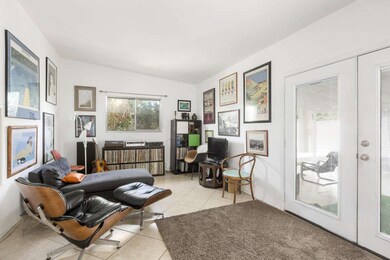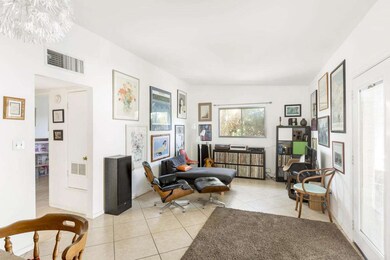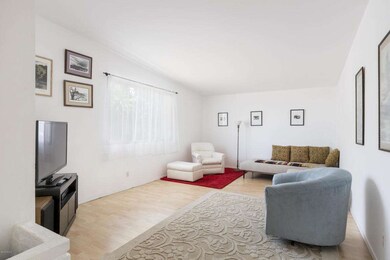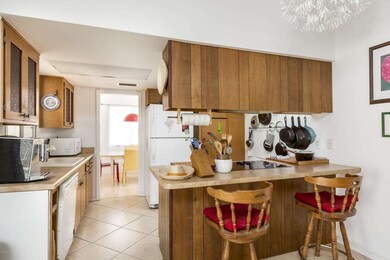
3708 E Laurel Ln Phoenix, AZ 85028
Paradise Valley NeighborhoodHighlights
- Private Pool
- RV Gated
- Vaulted Ceiling
- Mercury Mine Elementary School Rated A
- Contemporary Architecture
- No HOA
About This Home
As of April 2021Retro cool mid-century modern Jeffries home. Coveted architecture w/low-sloped roof, block construction, vaulted ceilings, built-in planters & abstract glass sidelight. Maple laminate flooring is paired ceramic tile. Kitchen features era-proper cabinetry w/kitschy uppers, laminate counters & breakfast bar. Master bathroom has minty-green cabinetry, newer white tile floors + shower & skylight. Hall bath has skylight, vintage B/I vanity & newer tile floors. Very functional floorplan w/separate family room, living room & formal dining room. The rear covered patio leads to a fenced Grecian-style pool surrounded by mature landscaping. Laundry room w/workshop, in-wall fan & sink. Parking galore: 1 car garage, 1 car carport, 3 front slab parking spots & RV gate w/ brick-paved parking. New AC 2013
Last Agent to Sell the Property
Twins & Co. Realty, LLC License #BR518042000 Listed on: 06/29/2015
Home Details
Home Type
- Single Family
Est. Annual Taxes
- $1,270
Year Built
- Built in 1964
Lot Details
- 6,997 Sq Ft Lot
- Desert faces the front of the property
- Wood Fence
- Block Wall Fence
- Front and Back Yard Sprinklers
- Sprinklers on Timer
- Grass Covered Lot
Parking
- 1 Car Garage
- 4 Open Parking Spaces
- 1 Carport Space
- Garage Door Opener
- RV Gated
Home Design
- Designed by Jeffries Architects
- Contemporary Architecture
- Block Exterior
Interior Spaces
- 1,590 Sq Ft Home
- 1-Story Property
- Vaulted Ceiling
Kitchen
- Breakfast Bar
- Dishwasher
Flooring
- Laminate
- Tile
Bedrooms and Bathrooms
- 3 Bedrooms
- 2 Bathrooms
Laundry
- Dryer
- Washer
Pool
- Private Pool
- Fence Around Pool
- Diving Board
Outdoor Features
- Covered patio or porch
Schools
- Mercury Mine Elementary School
- Shea Middle School
- Shadow Mountain High School
Utilities
- Refrigerated Cooling System
- Heating System Uses Natural Gas
- High Speed Internet
- Cable TV Available
Community Details
- No Home Owners Association
- Built by Jeffries
- Star Of Paradise 2 Lots 109 123, 153 161 Subdivision
Listing and Financial Details
- Tax Lot 145
- Assessor Parcel Number 166-50-130
Ownership History
Purchase Details
Home Financials for this Owner
Home Financials are based on the most recent Mortgage that was taken out on this home.Purchase Details
Home Financials for this Owner
Home Financials are based on the most recent Mortgage that was taken out on this home.Purchase Details
Home Financials for this Owner
Home Financials are based on the most recent Mortgage that was taken out on this home.Purchase Details
Home Financials for this Owner
Home Financials are based on the most recent Mortgage that was taken out on this home.Purchase Details
Purchase Details
Similar Homes in Phoenix, AZ
Home Values in the Area
Average Home Value in this Area
Purchase History
| Date | Type | Sale Price | Title Company |
|---|---|---|---|
| Warranty Deed | $480,000 | First American Title Ins Co | |
| Warranty Deed | $245,000 | Magnus Title Agency | |
| Warranty Deed | $180,000 | Magnus Title Agency | |
| Warranty Deed | $255,000 | Equity Title Agency Inc | |
| Warranty Deed | -- | First American Title Ins Co | |
| Joint Tenancy Deed | -- | Fidelity Title |
Mortgage History
| Date | Status | Loan Amount | Loan Type |
|---|---|---|---|
| Open | $384,000 | New Conventional | |
| Previous Owner | $232,700 | New Conventional | |
| Previous Owner | $230,743 | FHA | |
| Previous Owner | $144,000 | New Conventional | |
| Previous Owner | $25,500 | Unknown | |
| Previous Owner | $204,000 | Purchase Money Mortgage | |
| Previous Owner | $144,000 | Unknown |
Property History
| Date | Event | Price | Change | Sq Ft Price |
|---|---|---|---|---|
| 12/15/2024 12/15/24 | Rented | $2,800 | 0.0% | -- |
| 12/08/2024 12/08/24 | Under Contract | -- | -- | -- |
| 11/16/2024 11/16/24 | Price Changed | $2,800 | -6.7% | $2 / Sq Ft |
| 10/26/2024 10/26/24 | For Rent | $3,000 | 0.0% | -- |
| 04/30/2021 04/30/21 | Sold | $480,000 | +11.6% | $302 / Sq Ft |
| 04/08/2021 04/08/21 | Pending | -- | -- | -- |
| 04/06/2021 04/06/21 | For Sale | $430,000 | +75.5% | $270 / Sq Ft |
| 07/31/2015 07/31/15 | Sold | $245,000 | +8.9% | $154 / Sq Ft |
| 06/29/2015 06/29/15 | For Sale | $225,000 | +25.0% | $142 / Sq Ft |
| 03/15/2013 03/15/13 | Sold | $180,000 | 0.0% | $113 / Sq Ft |
| 08/20/2012 08/20/12 | For Sale | $180,000 | 0.0% | $113 / Sq Ft |
| 08/20/2012 08/20/12 | Price Changed | $180,000 | +20.0% | $113 / Sq Ft |
| 03/01/2012 03/01/12 | Pending | -- | -- | -- |
| 02/25/2012 02/25/12 | For Sale | $150,000 | -- | $94 / Sq Ft |
Tax History Compared to Growth
Tax History
| Year | Tax Paid | Tax Assessment Tax Assessment Total Assessment is a certain percentage of the fair market value that is determined by local assessors to be the total taxable value of land and additions on the property. | Land | Improvement |
|---|---|---|---|---|
| 2025 | $1,611 | $19,096 | -- | -- |
| 2024 | $1,574 | $18,187 | -- | -- |
| 2023 | $1,574 | $37,700 | $7,540 | $30,160 |
| 2022 | $1,560 | $29,670 | $5,930 | $23,740 |
| 2021 | $1,585 | $26,510 | $5,300 | $21,210 |
| 2020 | $1,531 | $26,200 | $5,240 | $20,960 |
| 2019 | $1,538 | $24,520 | $4,900 | $19,620 |
| 2018 | $1,482 | $21,850 | $4,370 | $17,480 |
| 2017 | $1,415 | $20,910 | $4,180 | $16,730 |
| 2016 | $1,393 | $18,570 | $3,710 | $14,860 |
| 2015 | $1,292 | $17,500 | $3,500 | $14,000 |
Agents Affiliated with this Home
-

Seller's Agent in 2024
Adam Parrish
My Home Group
(480) 580-9574
3 in this area
22 Total Sales
-

Seller's Agent in 2021
Curt Johnson
Compass
(602) 549-3836
24 in this area
111 Total Sales
-
P
Seller Co-Listing Agent in 2021
Peggy Johnson
Compass
(480) 948-9450
18 in this area
66 Total Sales
-

Seller's Agent in 2015
Christie Kinchen
Twins & Co. Realty, LLC
(602) 908-8946
16 in this area
236 Total Sales
-

Seller Co-Listing Agent in 2015
Jennifer Hibbard
Twins & Co. Realty, LLC
(602) 908-5801
14 in this area
221 Total Sales
-

Buyer's Agent in 2015
Linda Singhurse
Your Realty Office
(602) 206-9217
7 Total Sales
Map
Source: Arizona Regional Multiple Listing Service (ARMLS)
MLS Number: 5300416
APN: 166-50-130
- 3650 E Laurel Ln
- 3802 E Shaw Butte Dr
- 3710 E Altadena Ave Unit 3
- 3834 E Shaw Butte Dr Unit 2
- 3833 E Wethersfield Rd
- 3444 E Paradise Dr
- 3932 E Shaw Butte Dr
- 3924 E Cortez St
- 3926 E Cortez St
- 11840 N 40th Way
- 12601 N 35th Place
- 12459 N 36th St
- 4020 E Laurel Ln
- 3628 E Marmora St Unit 4
- 3919 E Larkspur Dr
- 4050 E Cactus Rd Unit 107
- 12601 N 34th St
- 11035 N 37th St
- 11208 N 39th St
- 4037 E Bloomfield Rd
