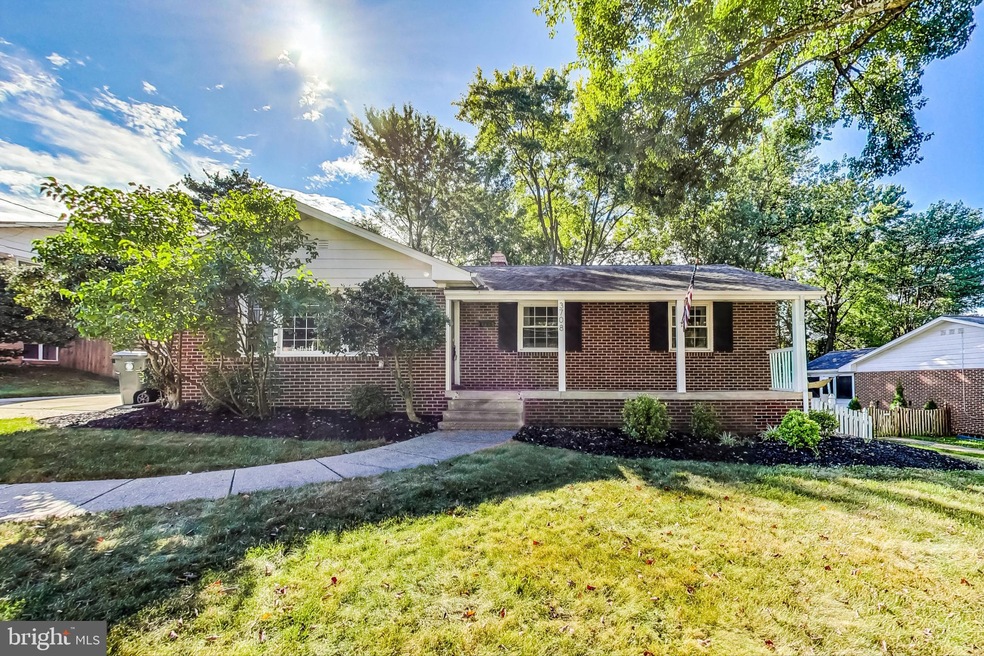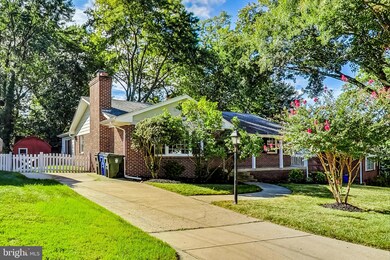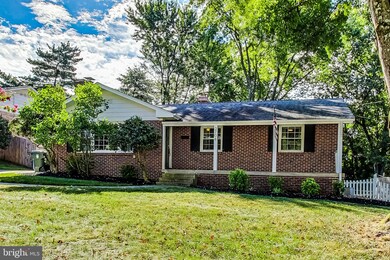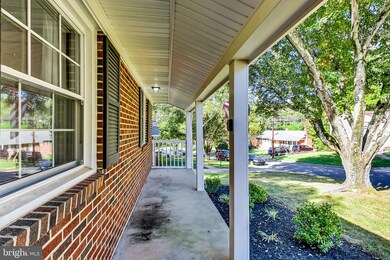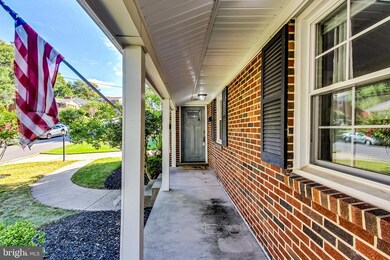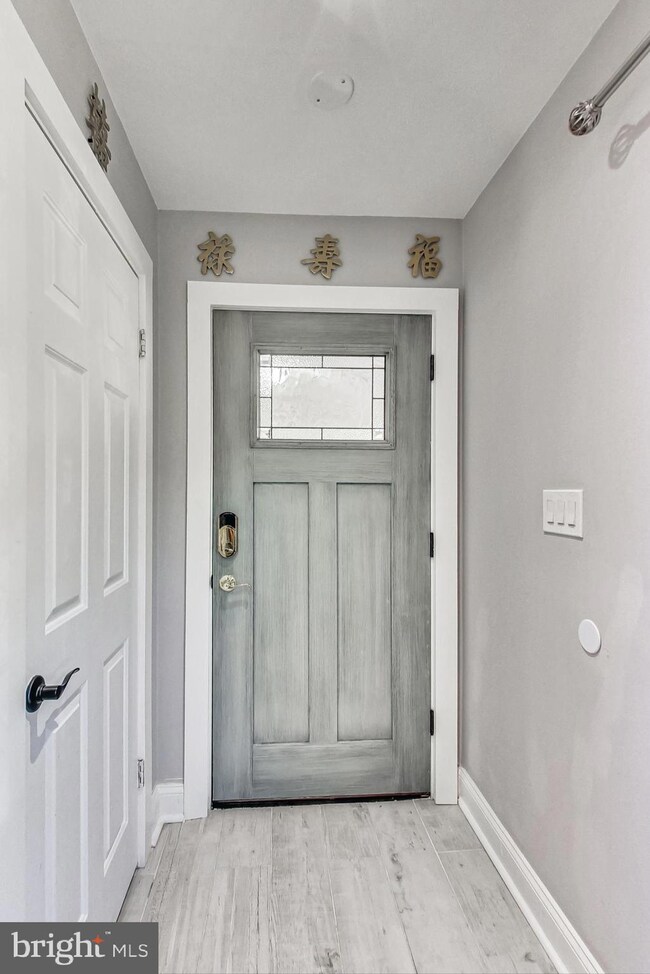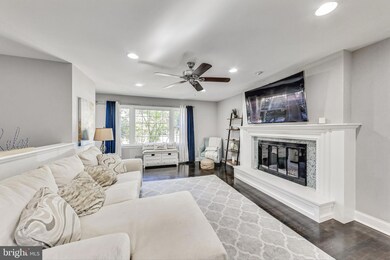
3708 Marlbrough Way College Park, MD 20740
College Park Woods NeighborhoodHighlights
- Wood Burning Stove
- Rambler Architecture
- Main Floor Bedroom
- Traditional Floor Plan
- Wood Flooring
- 2 Fireplaces
About This Home
As of October 2023Welcome to this delightful family home nestled in the heart of College Park! Spacious and updated throughout, this home is truly move-in ready and has everything you need! On the main level you will find an open-concept layout, seamlessly connecting the living room, dining room and kitchen, plus a bonus sun room that leads to the backyard. Upgraded hardwood flooring is throughout the main level. Gather around the cozy wood-burning fireplace in the living room during chilly evenings, creating a warm and inviting atmosphere. Down the hall you will also find 3 expansive bedrooms, one being the primary bedroom with an en suite bathroom. A charming secondary bath is shared by the other two bedrooms and the hallway also has plenty of storage closets!
Downstairs you will find plenty of storage space, a large family room (with another fireplace!), a kitchenette, two additional bedrooms and one full bathroom. Fully finished and with a separate entrance, this lower level could be a great retreat for guests or potentially an income-producing accessory unit.
College Park is renowned for its educational institutions, including the University of Maryland nearby. With easy access to major highways and public transportation options, commuting to Washington D.C. and other nearby areas is a breeze.
Last Agent to Sell the Property
EXP Realty, LLC License #BR200200359 Listed on: 08/31/2023

Last Buyer's Agent
Michelle Jonasson-Jones
Redfin Corp License #592662

Home Details
Home Type
- Single Family
Est. Annual Taxes
- $7,120
Year Built
- Built in 1966
Lot Details
- 8,888 Sq Ft Lot
- Property is zoned RSF65
Parking
- Off-Street Parking
Home Design
- Rambler Architecture
- Brick Exterior Construction
- Slab Foundation
Interior Spaces
- Property has 2 Levels
- Traditional Floor Plan
- Built-In Features
- Ceiling Fan
- 2 Fireplaces
- Wood Burning Stove
- Wood Burning Fireplace
- Screen For Fireplace
- Fireplace Mantel
- Window Treatments
- Dining Area
- Wood Flooring
Kitchen
- Electric Oven or Range
- Microwave
- Ice Maker
- Dishwasher
- Kitchen Island
Bedrooms and Bathrooms
- En-Suite Bathroom
Laundry
- Laundry in unit
- Dryer
- Washer
Finished Basement
- Basement Fills Entire Space Under The House
- Rear Basement Entry
Utilities
- Central Heating and Cooling System
- Humidifier
- Natural Gas Water Heater
Community Details
- No Home Owners Association
- College Park Woods Subdivision
Listing and Financial Details
- Tax Lot 16
- Assessor Parcel Number 17212427649
Ownership History
Purchase Details
Home Financials for this Owner
Home Financials are based on the most recent Mortgage that was taken out on this home.Purchase Details
Home Financials for this Owner
Home Financials are based on the most recent Mortgage that was taken out on this home.Purchase Details
Home Financials for this Owner
Home Financials are based on the most recent Mortgage that was taken out on this home.Purchase Details
Home Financials for this Owner
Home Financials are based on the most recent Mortgage that was taken out on this home.Purchase Details
Home Financials for this Owner
Home Financials are based on the most recent Mortgage that was taken out on this home.Purchase Details
Purchase Details
Purchase Details
Purchase Details
Purchase Details
Home Financials for this Owner
Home Financials are based on the most recent Mortgage that was taken out on this home.Similar Homes in the area
Home Values in the Area
Average Home Value in this Area
Purchase History
| Date | Type | Sale Price | Title Company |
|---|---|---|---|
| Special Warranty Deed | $594,000 | Title Forward | |
| Interfamily Deed Transfer | -- | None Available | |
| Deed | $340,000 | Cla Title Escroe | |
| Deed | $440,000 | -- | |
| Deed | $440,000 | -- | |
| Deed | $375,000 | -- | |
| Deed | $375,000 | -- | |
| Deed | $184,000 | -- | |
| Deed | $175,000 | -- | |
| Deed | $180,000 | -- |
Mortgage History
| Date | Status | Loan Amount | Loan Type |
|---|---|---|---|
| Previous Owner | $331,750 | VA | |
| Previous Owner | $340,000 | VA | |
| Previous Owner | $270,019 | FHA | |
| Previous Owner | $422,750 | Stand Alone Refi Refinance Of Original Loan | |
| Previous Owner | $44,000 | Stand Alone Second | |
| Previous Owner | $352,000 | Purchase Money Mortgage | |
| Previous Owner | $352,000 | Purchase Money Mortgage | |
| Previous Owner | $144,000 | No Value Available |
Property History
| Date | Event | Price | Change | Sq Ft Price |
|---|---|---|---|---|
| 10/11/2023 10/11/23 | Sold | $594,000 | -0.8% | $383 / Sq Ft |
| 08/31/2023 08/31/23 | For Sale | $599,000 | +76.2% | $386 / Sq Ft |
| 05/23/2017 05/23/17 | Sold | $340,000 | 0.0% | $219 / Sq Ft |
| 04/17/2017 04/17/17 | Pending | -- | -- | -- |
| 04/17/2017 04/17/17 | Off Market | $340,000 | -- | -- |
| 04/13/2017 04/13/17 | For Sale | $340,000 | -- | $219 / Sq Ft |
Tax History Compared to Growth
Tax History
| Year | Tax Paid | Tax Assessment Tax Assessment Total Assessment is a certain percentage of the fair market value that is determined by local assessors to be the total taxable value of land and additions on the property. | Land | Improvement |
|---|---|---|---|---|
| 2024 | $8,527 | $474,200 | $125,900 | $348,300 |
| 2023 | $7,747 | $438,167 | $0 | $0 |
| 2022 | $10,249 | $402,133 | $0 | $0 |
| 2021 | $6,257 | $366,100 | $125,400 | $240,700 |
| 2020 | $6,203 | $353,800 | $0 | $0 |
| 2019 | $5,884 | $341,500 | $0 | $0 |
| 2018 | $5,640 | $329,200 | $100,400 | $228,800 |
| 2017 | $4,691 | $293,433 | $0 | $0 |
| 2016 | -- | $257,667 | $0 | $0 |
| 2015 | $4,906 | $221,900 | $0 | $0 |
| 2014 | $4,906 | $221,900 | $0 | $0 |
Agents Affiliated with this Home
-
J. D'Ann Melnick

Seller's Agent in 2023
J. D'Ann Melnick
EXP Realty, LLC
(512) 762-3235
2 in this area
149 Total Sales
-
M
Buyer's Agent in 2023
Michelle Jonasson-Jones
Redfin Corp
-
Evelyn Stack

Seller's Agent in 2017
Evelyn Stack
Long & Foster
(202) 409-6727
-
Vivian Yi

Buyer's Agent in 2017
Vivian Yi
C. H. Kay Realty, Inc.
(202) 262-7272
14 Total Sales
Map
Source: Bright MLS
MLS Number: MDPG2089322
APN: 21-2427649
- 3717 Marlbrough Way
- 9315 Davidson St
- 2510 Heatherwood Ct
- 3701 Metzerott Rd
- 9300 Riggs Rd
- 8801 36th Ave
- 8704 34th Ave
- 8729 36th Ave
- 9227 Riggs Rd
- 10103 Phoebe Ln
- 10525 Edgemont Dr
- 2505 Killdeer Ave
- 2101 Hampshire Dr
- 9250 Edwards Way Unit 103A
- 9250 Edwards Way Unit 414B
- 10402 Truxton Rd
- 10008 Green Forest Dr
- 9200 Edwards Way Unit 1206
- 9200 Edwards Way Unit 1215
- 9200 Edwards Way Unit 1108
