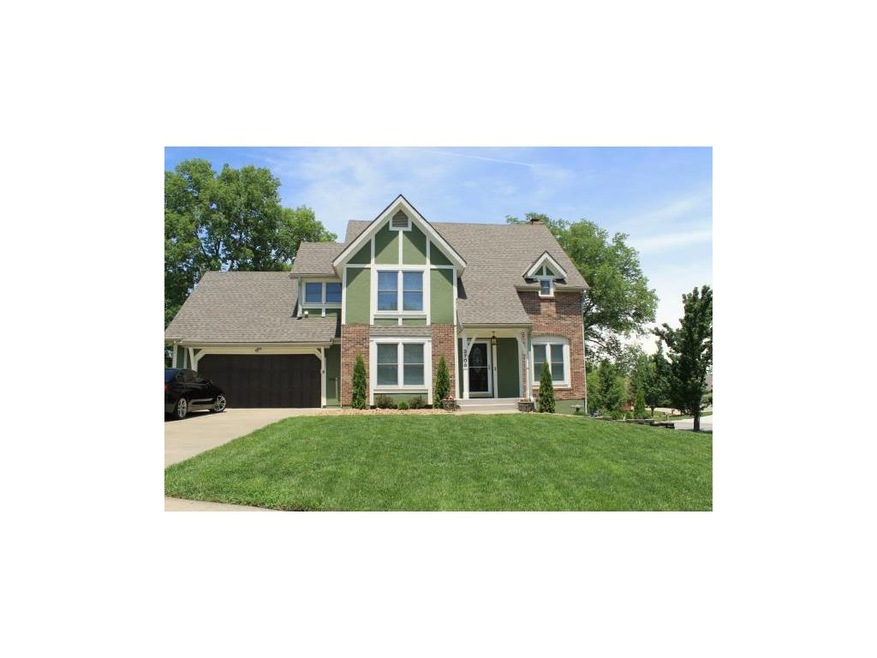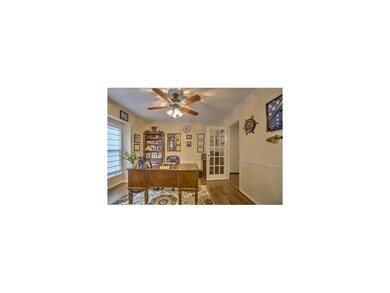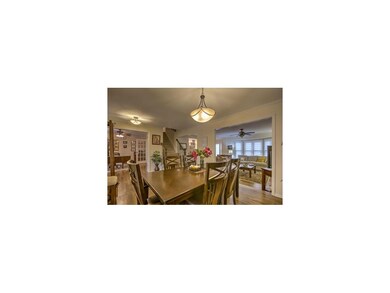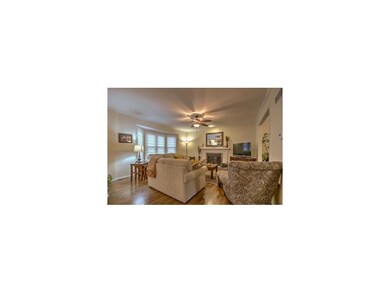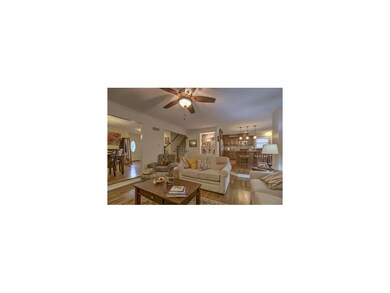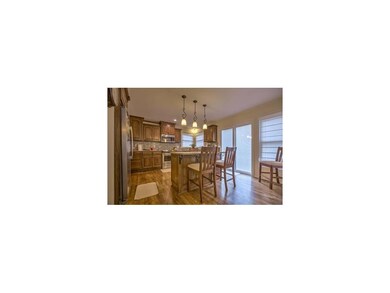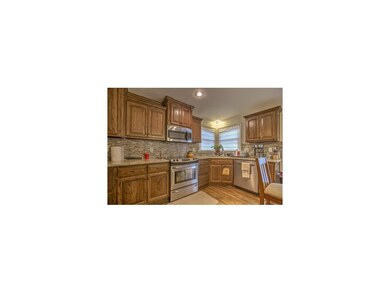
3708 NE 62nd Terrace Kansas City, MO 64119
Highlights
- Vaulted Ceiling
- Traditional Architecture
- Great Room
- Chapel Hill Elementary School Rated A
- Corner Lot
- Granite Countertops
About This Home
As of June 2025Renovated Top to Bottom. Hardwood floors throughout Main, Separate Office & Brand New kitchen featuring Granite Counters, Back splash & SS Appliances! Lovely windows throughout provide all the natural light you'll need. New sprinkler, Timberline roof, Fence, $3,500 in landscaping & new garage door. Master Bath features Double Vanities, Jac. Tub and 3 Closets-Excellent Storage! Laundry Room on BR Level w/Storage. Huge Finished Basement w/5th Non-Conforming Bedroom with a walk in closet. Walkout Basement to the Largest lot in Carriage Hill. Fully Fenced in Yard w/Mature Trees. Unfinished Storage area (19*15) could be finished off later for even MORE space. See attached sheet for full upgrades.
Last Agent to Sell the Property
EXP Realty LLC License #2007006120 Listed on: 05/09/2014

Last Buyer's Agent
Mark Solomon
Keller Williams KC North License #2008025857
Home Details
Home Type
- Single Family
Est. Annual Taxes
- $2,880
Year Built
- Built in 1985
HOA Fees
- $16 Monthly HOA Fees
Parking
- 2 Car Attached Garage
- Front Facing Garage
Home Design
- Traditional Architecture
- Frame Construction
- Composition Roof
- Vinyl Siding
Interior Spaces
- 2,954 Sq Ft Home
- Wet Bar: Hardwood, Kitchen Island, All Carpet, Walk-In Closet(s), Ceramic Tiles, Linoleum, Shower Over Tub, Solid Surface Counter, Skylight(s), Cathedral/Vaulted Ceiling, Double Vanity, Separate Shower And Tub, Whirlpool Tub, Ceiling Fan(s), Granite Counters, Pantry, Fireplace
- Built-In Features: Hardwood, Kitchen Island, All Carpet, Walk-In Closet(s), Ceramic Tiles, Linoleum, Shower Over Tub, Solid Surface Counter, Skylight(s), Cathedral/Vaulted Ceiling, Double Vanity, Separate Shower And Tub, Whirlpool Tub, Ceiling Fan(s), Granite Counters, Pantry, Fireplace
- Vaulted Ceiling
- Ceiling Fan: Hardwood, Kitchen Island, All Carpet, Walk-In Closet(s), Ceramic Tiles, Linoleum, Shower Over Tub, Solid Surface Counter, Skylight(s), Cathedral/Vaulted Ceiling, Double Vanity, Separate Shower And Tub, Whirlpool Tub, Ceiling Fan(s), Granite Counters, Pantry, Fireplace
- Skylights
- Shades
- Plantation Shutters
- Drapes & Rods
- Great Room
- Family Room Downstairs
- Living Room with Fireplace
- Formal Dining Room
- Open Floorplan
- Home Office
- Laundry Room
Kitchen
- Granite Countertops
- Laminate Countertops
Flooring
- Wall to Wall Carpet
- Linoleum
- Laminate
- Stone
- Ceramic Tile
- Luxury Vinyl Plank Tile
- Luxury Vinyl Tile
Bedrooms and Bathrooms
- 4 Bedrooms
- Cedar Closet: Hardwood, Kitchen Island, All Carpet, Walk-In Closet(s), Ceramic Tiles, Linoleum, Shower Over Tub, Solid Surface Counter, Skylight(s), Cathedral/Vaulted Ceiling, Double Vanity, Separate Shower And Tub, Whirlpool Tub, Ceiling Fan(s), Granite Counters, Pantry, Fireplace
- Walk-In Closet: Hardwood, Kitchen Island, All Carpet, Walk-In Closet(s), Ceramic Tiles, Linoleum, Shower Over Tub, Solid Surface Counter, Skylight(s), Cathedral/Vaulted Ceiling, Double Vanity, Separate Shower And Tub, Whirlpool Tub, Ceiling Fan(s), Granite Counters, Pantry, Fireplace
- Double Vanity
- Hardwood
Finished Basement
- Walk-Out Basement
- Basement Fills Entire Space Under The House
- Sub-Basement: Dining Rm- 2nd, Other Room, Office
- Bedroom in Basement
Schools
- Chapel Hill Elementary School
- Winnetonka High School
Additional Features
- Enclosed patio or porch
- Corner Lot
- Forced Air Heating and Cooling System
Community Details
- Carriage Hill Subdivision
Listing and Financial Details
- Assessor Parcel Number 14-706-00-05-17.00
Ownership History
Purchase Details
Home Financials for this Owner
Home Financials are based on the most recent Mortgage that was taken out on this home.Purchase Details
Home Financials for this Owner
Home Financials are based on the most recent Mortgage that was taken out on this home.Purchase Details
Purchase Details
Home Financials for this Owner
Home Financials are based on the most recent Mortgage that was taken out on this home.Similar Homes in Kansas City, MO
Home Values in the Area
Average Home Value in this Area
Purchase History
| Date | Type | Sale Price | Title Company |
|---|---|---|---|
| Warranty Deed | -- | Dri Title And Escrow | |
| Warranty Deed | -- | None Available | |
| Interfamily Deed Transfer | -- | None Available | |
| Warranty Deed | -- | Stewart Title |
Mortgage History
| Date | Status | Loan Amount | Loan Type |
|---|---|---|---|
| Open | $305,000 | New Conventional | |
| Previous Owner | $215,175 | New Conventional | |
| Previous Owner | $60,000 | Stand Alone Second | |
| Previous Owner | $22,722 | Stand Alone Second | |
| Previous Owner | $234,840 | VA |
Property History
| Date | Event | Price | Change | Sq Ft Price |
|---|---|---|---|---|
| 06/02/2025 06/02/25 | Sold | -- | -- | -- |
| 04/26/2025 04/26/25 | Pending | -- | -- | -- |
| 04/24/2025 04/24/25 | For Sale | $370,000 | +48.9% | $123 / Sq Ft |
| 09/30/2014 09/30/14 | Sold | -- | -- | -- |
| 08/28/2014 08/28/14 | Pending | -- | -- | -- |
| 05/09/2014 05/09/14 | For Sale | $248,500 | -- | $84 / Sq Ft |
Tax History Compared to Growth
Tax History
| Year | Tax Paid | Tax Assessment Tax Assessment Total Assessment is a certain percentage of the fair market value that is determined by local assessors to be the total taxable value of land and additions on the property. | Land | Improvement |
|---|---|---|---|---|
| 2024 | $4,151 | $57,440 | -- | -- |
| 2023 | $4,125 | $57,440 | $0 | $0 |
| 2022 | $3,668 | $49,480 | $0 | $0 |
| 2021 | $3,674 | $49,476 | $6,080 | $43,396 |
| 2020 | $3,310 | $40,580 | $0 | $0 |
| 2019 | $3,305 | $40,580 | $0 | $0 |
| 2018 | $3,188 | $37,340 | $0 | $0 |
| 2017 | $3,158 | $37,340 | $5,320 | $32,020 |
| 2016 | $3,158 | $37,340 | $5,320 | $32,020 |
| 2015 | $3,158 | $37,340 | $5,320 | $32,020 |
| 2014 | $3,105 | $36,180 | $6,080 | $30,100 |
Agents Affiliated with this Home
-
Nelson Group

Seller's Agent in 2025
Nelson Group
Keller Williams KC North
(816) 281-2658
22 in this area
503 Total Sales
-
Joseph Nelson
J
Seller Co-Listing Agent in 2025
Joseph Nelson
Keller Williams KC North
(816) 885-4933
17 in this area
365 Total Sales
-
Felicia Bondi
F
Buyer's Agent in 2025
Felicia Bondi
Sunday's Real Estate
(816) 931-4157
1 in this area
5 Total Sales
-
Jason Delong

Seller's Agent in 2014
Jason Delong
EXP Realty LLC
(816) 651-5190
4 in this area
77 Total Sales
-
Michelle Cole

Seller Co-Listing Agent in 2014
Michelle Cole
EXP Realty LLC
(816) 206-9252
7 in this area
94 Total Sales
-
M
Buyer's Agent in 2014
Mark Solomon
Keller Williams KC North
Map
Source: Heartland MLS
MLS Number: 1882457
APN: 14-706-00-05-017.00
- 4085 NE 63rd Terrace
- 3511 NE 61st Terrace
- 6305 N Bales Ave
- 4175 NE 63rd Terrace
- 6009 N Monroe Ave
- 6305 N Indiana Ave
- 6311 N Indiana Ave
- 6405 N Indiana Ave
- 3205 NE 63rd Terrace
- 6405 N Spruce Ave
- 6111 N Kensington Ct
- 6406 N Walrond Ave
- 4412 NE 61st Ct
- 4305 NE 60th Ct
- 6126 N Cypress Ct
- 6012 N Kansas Ave
- 4504 NE 60th Terrace
- 3408 NE 67th St
- 5987 N Kansas Ave
- 6139 N Elmwood Ave
