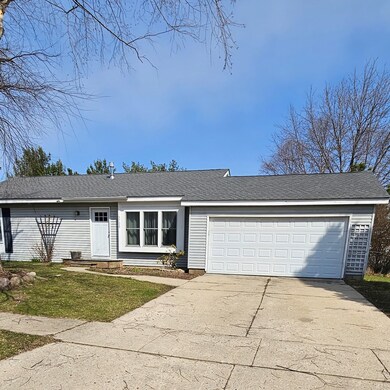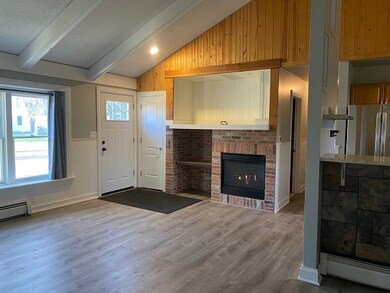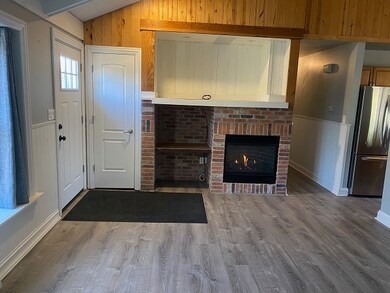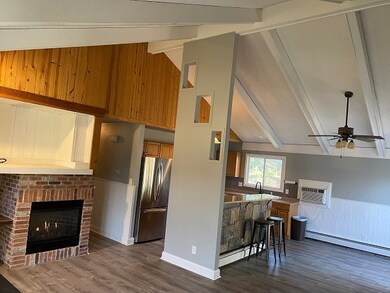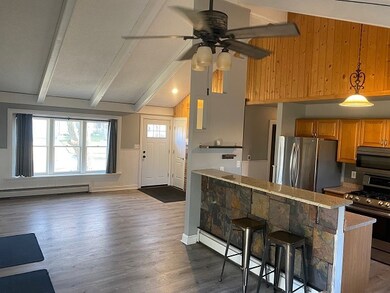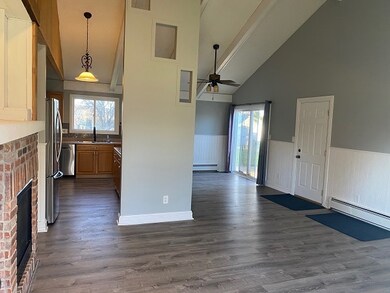
3708 W Bradley Ct McHenry, IL 60050
Highlights
- Vaulted Ceiling
- Whirlpool Bathtub
- 2 Car Attached Garage
- McHenry Community High School - Upper Campus Rated A-
- Stainless Steel Appliances
- Walk-In Closet
About This Home
As of May 2023Spacious open ranch with cathedral ceilings, located on corner lot with row of evergreen trees, huge fenced yard with shed and fire pit and brick patio off dining area. Enter this freshly painted home and enjoy the Cathedral Ceilings, built in Gas Fireplace and spacious room above for TV. Dining area has wainscoting, new vinyl flooring and kitchen has Stainless Steel Appliances, Breakfast Bar with large spacious counter. Home also features 3 ceiling fans with fixtures. Entry laundry room from kitchen and also heating unit and hot water heater. Master bedroom has large walk-in closet. Bathroom has separate Walk-in Shower and Whirlpool Tub. One A/C is in wall and two more a/c units in garage. There is plenty of room in your 2 car garage. Neighborhood is close to shopping and restaurants..
Last Agent to Sell the Property
Results Realty USA License #475101736 Listed on: 04/12/2023
Last Buyer's Agent
Terry Denoma
Century 21 Affiliated
Home Details
Home Type
- Single Family
Est. Annual Taxes
- $5,142
Year Built
- Built in 1985
Lot Details
- Lot Dimensions are 154 x 135 x 86 x 91
Parking
- 2 Car Attached Garage
- Parking Included in Price
Home Design
- Aluminum Siding
Interior Spaces
- 1,120 Sq Ft Home
- 1-Story Property
- Vaulted Ceiling
- Gas Log Fireplace
- Family Room
- Living Room with Fireplace
- Combination Dining and Living Room
- Vinyl Flooring
Kitchen
- Range
- Microwave
- Dishwasher
- Stainless Steel Appliances
Bedrooms and Bathrooms
- 2 Bedrooms
- 2 Potential Bedrooms
- Walk-In Closet
- 1 Full Bathroom
- Whirlpool Bathtub
- Separate Shower
Laundry
- Laundry Room
- Laundry on main level
- Dryer
- Washer
Utilities
- One Cooling System Mounted To A Wall/Window
- Two Cooling Systems Mounted To A Wall/Window
- Baseboard Heating
- Heating System Uses Steam
- Heating System Uses Natural Gas
Community Details
- Mill Creek Subdivision
Ownership History
Purchase Details
Home Financials for this Owner
Home Financials are based on the most recent Mortgage that was taken out on this home.Purchase Details
Home Financials for this Owner
Home Financials are based on the most recent Mortgage that was taken out on this home.Purchase Details
Home Financials for this Owner
Home Financials are based on the most recent Mortgage that was taken out on this home.Purchase Details
Purchase Details
Home Financials for this Owner
Home Financials are based on the most recent Mortgage that was taken out on this home.Purchase Details
Home Financials for this Owner
Home Financials are based on the most recent Mortgage that was taken out on this home.Purchase Details
Home Financials for this Owner
Home Financials are based on the most recent Mortgage that was taken out on this home.Similar Homes in McHenry, IL
Home Values in the Area
Average Home Value in this Area
Purchase History
| Date | Type | Sale Price | Title Company |
|---|---|---|---|
| Warranty Deed | $232,500 | Fidelity National Title | |
| Warranty Deed | $160,000 | First American Title | |
| Warranty Deed | $142,500 | Heritage Title Company | |
| Interfamily Deed Transfer | -- | None Available | |
| Interfamily Deed Transfer | -- | First United Title Svcs Inc | |
| Interfamily Deed Transfer | -- | Ticor Title Insurance Compan | |
| Warranty Deed | $129,500 | First American |
Mortgage History
| Date | Status | Loan Amount | Loan Type |
|---|---|---|---|
| Open | $186,000 | New Conventional | |
| Previous Owner | $163,680 | VA | |
| Previous Owner | $139,906 | FHA | |
| Previous Owner | $144,000 | New Conventional | |
| Previous Owner | $136,450 | FHA | |
| Previous Owner | $127,450 | FHA |
Property History
| Date | Event | Price | Change | Sq Ft Price |
|---|---|---|---|---|
| 05/18/2023 05/18/23 | Sold | $232,500 | -3.1% | $208 / Sq Ft |
| 04/20/2023 04/20/23 | Pending | -- | -- | -- |
| 04/12/2023 04/12/23 | For Sale | $240,000 | +50.0% | $214 / Sq Ft |
| 05/27/2020 05/27/20 | Sold | $160,000 | -5.3% | $143 / Sq Ft |
| 04/18/2020 04/18/20 | Pending | -- | -- | -- |
| 04/11/2020 04/11/20 | For Sale | $168,900 | +18.5% | $151 / Sq Ft |
| 04/29/2016 04/29/16 | Sold | $142,500 | -1.7% | $127 / Sq Ft |
| 03/15/2016 03/15/16 | Pending | -- | -- | -- |
| 01/06/2016 01/06/16 | Price Changed | $144,900 | -3.3% | $129 / Sq Ft |
| 10/30/2015 10/30/15 | For Sale | $149,900 | -- | $134 / Sq Ft |
Tax History Compared to Growth
Tax History
| Year | Tax Paid | Tax Assessment Tax Assessment Total Assessment is a certain percentage of the fair market value that is determined by local assessors to be the total taxable value of land and additions on the property. | Land | Improvement |
|---|---|---|---|---|
| 2023 | $5,522 | $67,778 | $18,268 | $49,510 |
| 2022 | $5,403 | $62,880 | $16,948 | $45,932 |
| 2021 | $5,142 | $58,558 | $15,783 | $42,775 |
| 2020 | $4,217 | $48,582 | $15,125 | $33,457 |
| 2019 | $4,138 | $46,132 | $14,362 | $31,770 |
| 2018 | $4,359 | $44,040 | $13,711 | $30,329 |
| 2017 | $4,171 | $41,333 | $12,868 | $28,465 |
| 2016 | $4,013 | $38,629 | $12,026 | $26,603 |
| 2013 | -- | $36,812 | $11,840 | $24,972 |
Agents Affiliated with this Home
-
Marjorie Krutsch

Seller's Agent in 2023
Marjorie Krutsch
Results Realty USA
(847) 502-8251
1 in this area
62 Total Sales
-
T
Buyer's Agent in 2023
Terry Denoma
Century 21 Affiliated
-
Sue Miller

Seller's Agent in 2020
Sue Miller
The Dream Team Realtors
(815) 236-2387
31 in this area
116 Total Sales
-

Seller Co-Listing Agent in 2020
Christine Miller
The Dream Team Realtors
(815) 245-1950
-
William Versgrove

Seller's Agent in 2016
William Versgrove
Keller Williams Inspire
(847) 436-8758
1 in this area
61 Total Sales
-
Brenna Noble

Seller Co-Listing Agent in 2016
Brenna Noble
Keller Williams Inspire
(847) 421-3427
3 in this area
100 Total Sales
Map
Source: Midwest Real Estate Data (MRED)
MLS Number: 11757446
APN: 09-26-128-033
- 1717 N Orleans St
- 2207 N Elmkirk Pkwy
- 1705 N Donovan St
- 2012 Spring Creek Ln
- 1716 Court St
- 3906 West Ave
- 3012 Justen Ln
- 2019 Olde Mill Ln
- 3701 W Elm St
- Lot 7 Dowell Rd
- Lot 1 W Elm St
- 000 Forest Oak Lots 5 6 7 8 9 13 14 24 Dr
- Lots 14-20 Ringwood Rd
- 2212 Blake Rd
- 1702 Oak Dr
- 1912 Oak Dr
- Lot 8 Riverside Dr
- 4104 W Elm St
- 2207 Olde Mill Ln
- 2007 Oak Dr

