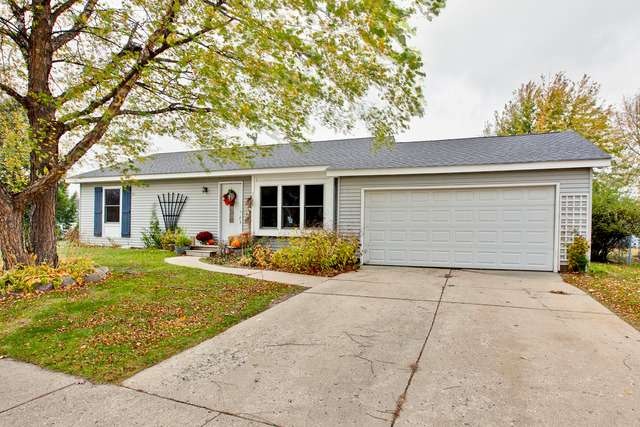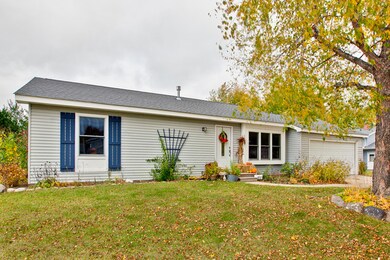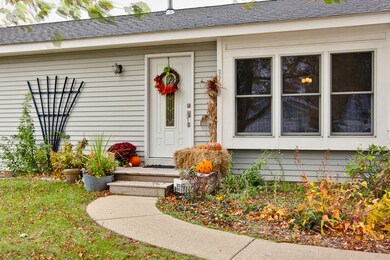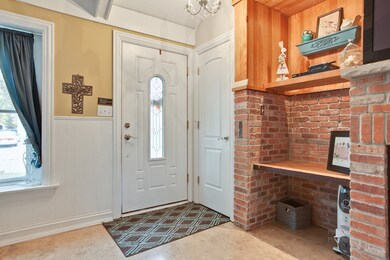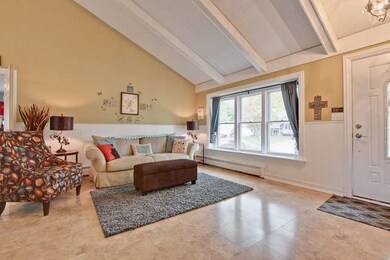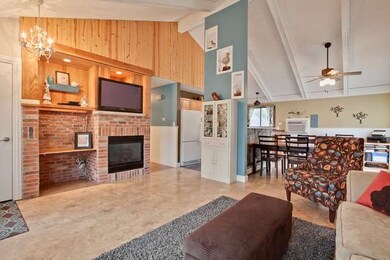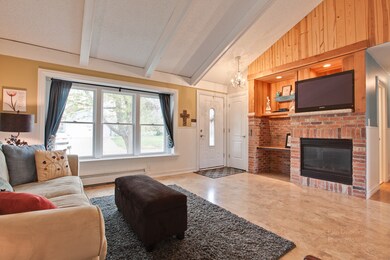
3708 W Bradley Ct McHenry, IL 60050
Highlights
- Vaulted Ceiling
- Main Floor Bedroom
- Bonus Room
- McHenry Community High School - Upper Campus Rated A-
- Whirlpool Bathtub
- Corner Lot
About This Home
As of May 2023Super-cute, move in ready ranch awaits! Perfectly updated with a gorgeous bathroom, great size kitchen, and huge yard. Beautiful decor with vaulted ceilings, fireplace and great curb appeal. This is an awesome starter home or perfect downsize. Quiet neighborhood, yet close to everything. A portion of the garage was converted to an awesome salon space - the possibilities are endless so use it as it is or make it your perfect home office, play room or craft room. This one is a must see!
Last Agent to Sell the Property
Keller Williams Inspire License #471018767 Listed on: 10/30/2015

Home Details
Home Type
- Single Family
Est. Annual Taxes
- $5,522
Year Built
- 1985
Lot Details
- Fenced Yard
- Corner Lot
Parking
- Attached Garage
- Parking Available
- Parking Space is Owned
- Garage Is Owned
Home Design
- Aluminum Siding
Interior Spaces
- Vaulted Ceiling
- Gas Log Fireplace
- Bonus Room
- Laundry on main level
Bedrooms and Bathrooms
- Main Floor Bedroom
- Bathroom on Main Level
- Whirlpool Bathtub
- Separate Shower
Utilities
- 3+ Cooling Systems Mounted To A Wall/Window
- Heating Available
Listing and Financial Details
- Homeowner Tax Exemptions
- $3,000 Seller Concession
Ownership History
Purchase Details
Home Financials for this Owner
Home Financials are based on the most recent Mortgage that was taken out on this home.Purchase Details
Home Financials for this Owner
Home Financials are based on the most recent Mortgage that was taken out on this home.Purchase Details
Home Financials for this Owner
Home Financials are based on the most recent Mortgage that was taken out on this home.Purchase Details
Purchase Details
Home Financials for this Owner
Home Financials are based on the most recent Mortgage that was taken out on this home.Purchase Details
Home Financials for this Owner
Home Financials are based on the most recent Mortgage that was taken out on this home.Purchase Details
Home Financials for this Owner
Home Financials are based on the most recent Mortgage that was taken out on this home.Similar Homes in McHenry, IL
Home Values in the Area
Average Home Value in this Area
Purchase History
| Date | Type | Sale Price | Title Company |
|---|---|---|---|
| Warranty Deed | $232,500 | Fidelity National Title | |
| Warranty Deed | $160,000 | First American Title | |
| Warranty Deed | $142,500 | Heritage Title Company | |
| Interfamily Deed Transfer | -- | None Available | |
| Interfamily Deed Transfer | -- | First United Title Svcs Inc | |
| Interfamily Deed Transfer | -- | Ticor Title Insurance Compan | |
| Warranty Deed | $129,500 | First American |
Mortgage History
| Date | Status | Loan Amount | Loan Type |
|---|---|---|---|
| Open | $186,000 | New Conventional | |
| Previous Owner | $163,680 | VA | |
| Previous Owner | $139,906 | FHA | |
| Previous Owner | $144,000 | New Conventional | |
| Previous Owner | $136,450 | FHA | |
| Previous Owner | $127,450 | FHA |
Property History
| Date | Event | Price | Change | Sq Ft Price |
|---|---|---|---|---|
| 05/18/2023 05/18/23 | Sold | $232,500 | -3.1% | $208 / Sq Ft |
| 04/20/2023 04/20/23 | Pending | -- | -- | -- |
| 04/12/2023 04/12/23 | For Sale | $240,000 | +50.0% | $214 / Sq Ft |
| 05/27/2020 05/27/20 | Sold | $160,000 | -5.3% | $143 / Sq Ft |
| 04/18/2020 04/18/20 | Pending | -- | -- | -- |
| 04/11/2020 04/11/20 | For Sale | $168,900 | +18.5% | $151 / Sq Ft |
| 04/29/2016 04/29/16 | Sold | $142,500 | -1.7% | $127 / Sq Ft |
| 03/15/2016 03/15/16 | Pending | -- | -- | -- |
| 01/06/2016 01/06/16 | Price Changed | $144,900 | -3.3% | $129 / Sq Ft |
| 10/30/2015 10/30/15 | For Sale | $149,900 | -- | $134 / Sq Ft |
Tax History Compared to Growth
Tax History
| Year | Tax Paid | Tax Assessment Tax Assessment Total Assessment is a certain percentage of the fair market value that is determined by local assessors to be the total taxable value of land and additions on the property. | Land | Improvement |
|---|---|---|---|---|
| 2023 | $5,522 | $67,778 | $18,268 | $49,510 |
| 2022 | $5,403 | $62,880 | $16,948 | $45,932 |
| 2021 | $5,142 | $58,558 | $15,783 | $42,775 |
| 2020 | $4,217 | $48,582 | $15,125 | $33,457 |
| 2019 | $4,138 | $46,132 | $14,362 | $31,770 |
| 2018 | $4,359 | $44,040 | $13,711 | $30,329 |
| 2017 | $4,171 | $41,333 | $12,868 | $28,465 |
| 2016 | $4,013 | $38,629 | $12,026 | $26,603 |
| 2013 | -- | $36,812 | $11,840 | $24,972 |
Agents Affiliated with this Home
-
Marjorie Krutsch

Seller's Agent in 2023
Marjorie Krutsch
Results Realty USA
(847) 502-8251
1 in this area
62 Total Sales
-
T
Buyer's Agent in 2023
Terry Denoma
Century 21 Affiliated
-
Sue Miller

Seller's Agent in 2020
Sue Miller
The Dream Team Realtors
(815) 236-2387
31 in this area
116 Total Sales
-

Seller Co-Listing Agent in 2020
Christine Miller
The Dream Team Realtors
(815) 245-1950
-
William Versgrove

Seller's Agent in 2016
William Versgrove
Keller Williams Inspire
(847) 436-8758
1 in this area
61 Total Sales
-
Brenna Noble

Seller Co-Listing Agent in 2016
Brenna Noble
Keller Williams Inspire
(847) 421-3427
3 in this area
100 Total Sales
Map
Source: Midwest Real Estate Data (MRED)
MLS Number: MRD09076353
APN: 09-26-128-033
- 1717 N Orleans St
- 2207 N Elmkirk Pkwy
- 1705 N Donovan St
- 2012 Spring Creek Ln
- 1716 Court St
- 3906 West Ave
- 3012 Justen Ln
- 2019 Olde Mill Ln
- 3701 W Elm St
- Lot 7 Dowell Rd
- Lot 1 W Elm St
- 000 Forest Oak Lots 5 6 7 8 9 13 14 24 Dr
- Lots 14-20 Ringwood Rd
- 2212 Blake Rd
- 1702 Oak Dr
- 1912 Oak Dr
- Lot 8 Riverside Dr
- 4104 W Elm St
- 2207 Olde Mill Ln
- 2007 Oak Dr
