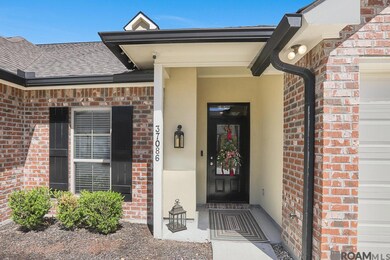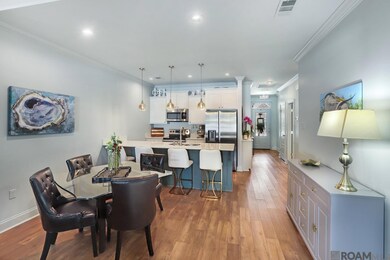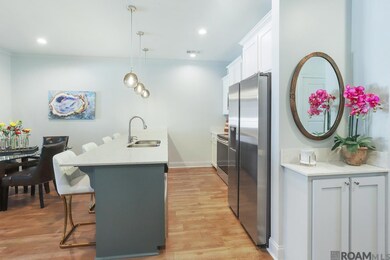
37086 Woodbine Prairieville, LA 70769
Highlights
- Gated Community
- Vaulted Ceiling
- Covered patio or porch
- Spanish Lake Primary School Rated A
- Traditional Architecture
- Stainless Steel Appliances
About This Home
As of April 2025Modern 2 bed, 2 bath townhome with office nook! Open, split floorplan boasting luxury vinyl flooring throughout all, except for the additional bedroom. Kitchen is equipped with stainless steel electric appliances, quartz countertops, and ample cabinets/counter space. Living room boasts an impressive 18’ sloped ceiling with large picture window! Master suite has a large vanity, quartz countertop, framed vanity mirror, separate shower, garden tub with tile surround, and a spacious walk-in closet. Crown molding runs throughout the open living area and most rooms. There's also a single car garage with an additional parking space. Flood insurance is NOT required - Zone X. You will love this established gated community, Woodgate Townhomes, that is in the highly desirable Dutchtown area with top-ranked Ascension Parish Schools. It’s conveniently located near restaurants, entertainment, shopping, medical facilities, and I-10. Call for your private showing today!
Last Agent to Sell the Property
Villar & Co Real Estate License #995703944 Listed on: 03/19/2025

Property Details
Home Type
- Multi-Family
Est. Annual Taxes
- $1,323
Year Built
- Built in 2020
Lot Details
- 1,742 Sq Ft Lot
- Lot Dimensions are 29x65
- Landscaped
- Rectangular Lot
- Zero Lot Line
Home Design
- Traditional Architecture
- Property Attached
- Brick Exterior Construction
- Slab Foundation
- Frame Construction
- Shingle Roof
Interior Spaces
- 1,274 Sq Ft Home
- 1-Story Property
- Crown Molding
- Vaulted Ceiling
- Ceiling Fan
- Window Treatments
- Window Screens
- Attic Access Panel
- Fire and Smoke Detector
- Washer and Dryer Hookup
Kitchen
- Oven or Range
- Electric Cooktop
- Range Hood
- <<microwave>>
- Dishwasher
- Stainless Steel Appliances
- Disposal
Flooring
- Carpet
- Vinyl
Bedrooms and Bathrooms
- 2 Bedrooms
- En-Suite Bathroom
- Walk-In Closet
- 2 Full Bathrooms
- Soaking Tub
- Separate Shower
Parking
- 1 Car Garage
- Garage Door Opener
- Driveway
Outdoor Features
- Covered patio or porch
- Exterior Lighting
- Rain Gutters
Utilities
- Cooling Available
- Heating Available
- Electric Water Heater
Community Details
Overview
- Property has a Home Owners Association
- Association fees include common areas, common area maintenance, maint subd entry hoa, trash
- Built by Three B Construction, LLC
- Woodgate Townhomes Subdivision
Security
- Gated Community
Ownership History
Purchase Details
Home Financials for this Owner
Home Financials are based on the most recent Mortgage that was taken out on this home.Similar Homes in Prairieville, LA
Home Values in the Area
Average Home Value in this Area
Purchase History
| Date | Type | Sale Price | Title Company |
|---|---|---|---|
| Deed | $240,000 | Commerce Title |
Property History
| Date | Event | Price | Change | Sq Ft Price |
|---|---|---|---|---|
| 04/15/2025 04/15/25 | Sold | -- | -- | -- |
| 03/25/2025 03/25/25 | Pending | -- | -- | -- |
| 03/19/2025 03/19/25 | For Sale | $240,000 | +20.1% | $188 / Sq Ft |
| 10/23/2020 10/23/20 | Sold | -- | -- | -- |
| 09/29/2020 09/29/20 | Pending | -- | -- | -- |
| 09/25/2020 09/25/20 | For Sale | $199,900 | -- | $157 / Sq Ft |
Tax History Compared to Growth
Tax History
| Year | Tax Paid | Tax Assessment Tax Assessment Total Assessment is a certain percentage of the fair market value that is determined by local assessors to be the total taxable value of land and additions on the property. | Land | Improvement |
|---|---|---|---|---|
| 2024 | $1,323 | $18,420 | $3,200 | $15,220 |
| 2023 | $2,250 | $18,420 | $3,200 | $15,220 |
| 2022 | $2,250 | $18,420 | $3,200 | $15,220 |
| 2021 | $916 | $7,500 | $3,200 | $4,300 |
| 2020 | $393 | $3,200 | $3,200 | $0 |
Agents Affiliated with this Home
-
Holly Sheets

Seller's Agent in 2025
Holly Sheets
Villar & Co Real Estate
(225) 715-6402
14 in this area
20 Total Sales
-
Ben Harang

Buyer's Agent in 2025
Ben Harang
KELLER WILLIAMS REALTY BAYOU P
(985) 859-2500
1 in this area
113 Total Sales
-
Lonnie Roussel
L
Seller's Agent in 2020
Lonnie Roussel
Roussel Real Estate
(225) 284-6010
44 in this area
173 Total Sales
Map
Source: Greater Baton Rouge Association of REALTORS®
MLS Number: 2025005030
APN: 20041-943
- 14155 Louisiana 73 Unit 27
- 14155 Louisiana 73 Unit 10
- 14155 Louisiana 73 Unit 30
- 14155 Louisiana 73 Unit 20
- 14314 Bluff Pass Dr
- 37215 Prairie Dr
- 36516 Oak Park Ave
- 36546 Royal Oak Dr
- 36502 Royal Oak Dr
- 36386 Royal Oak Dr
- 14341 Bluff Lakes Dr
- 37373 Overland Trail
- 37342 Provence Pointe Ave
- 37410 Cypress Hollow Ave
- 37184 Mindy Way Ave
- A-1 Eads Rd
- 37173 Mindy Way Ave
- 37220 Mindy Way Ave
- 14095 White Tail Bend Dr
- 37246 Longwood Ave






