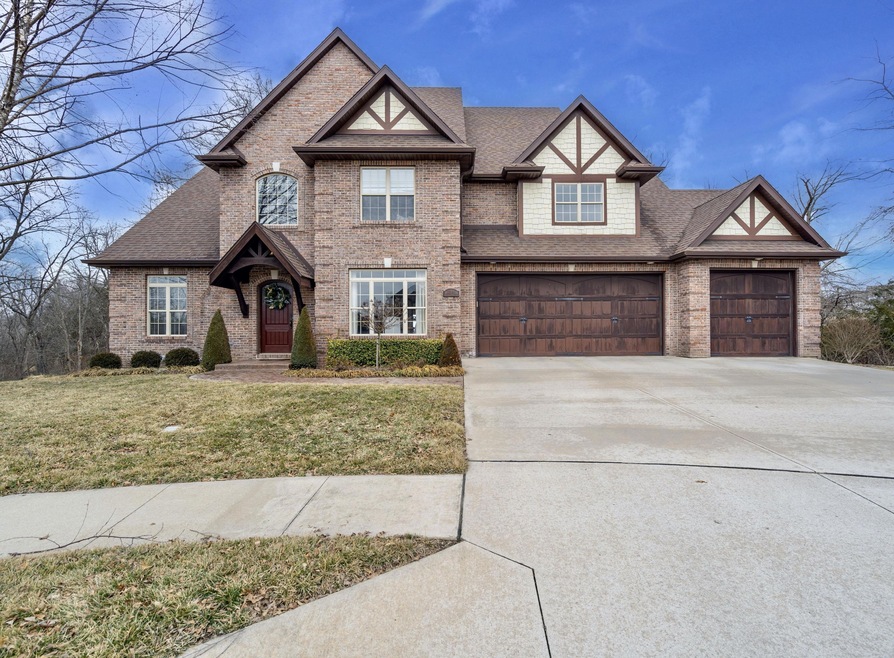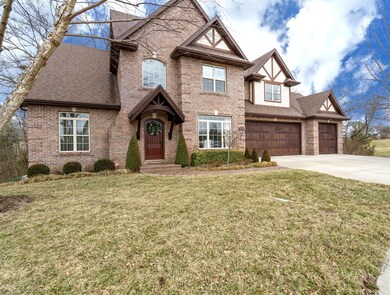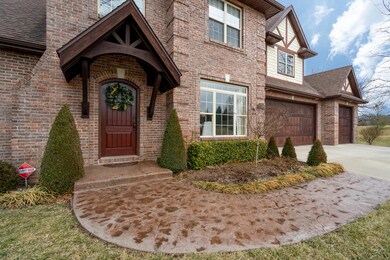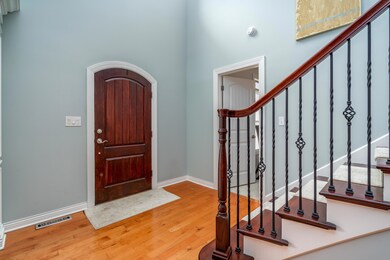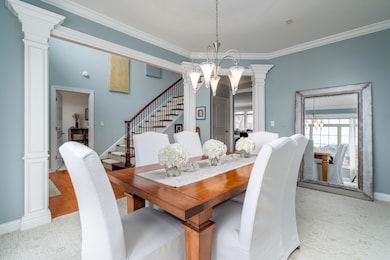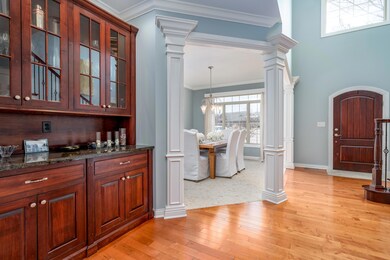
3709 Cross Timber Ct Columbia, MO 65203
Highlights
- Covered Deck
- Partially Wooded Lot
- Wood Flooring
- Mill Creek Elementary School Rated A-
- Traditional Architecture
- Granite Countertops
About This Home
As of May 2025This stately Tudor home is nestled at the end of a cul-de-sac backing to mature trees in the coveted Spring Creek neighborhood of southwest Columbia. Three levels of living with exquisite detail throughout this 4 bedroom, 3.5 bath home with main level dedicated office. You'll find exceptional quality throughout, including custom cabinetry in this truly generous sized kitchen, complete with granite counters, stainless steel appliances and hardwood floors. From the kitchen, step out onto the expansive double deck perfect for entertaining. Master bathroom has just been renovated including heated flooring & a custom walk-in closet that is sure to impress. Lower level boasts a full size bar with built in kegerator & heated floors! Perfect family home slated for Gentry & Rock Bridge in 2020!
Last Agent to Sell the Property
Katie Wagner
Century 21 Community License #2015010198 Listed on: 03/18/2019
Co-Listed By
Erin Hendershott
Century 21 Community License #2016045114
Home Details
Home Type
- Single Family
Est. Annual Taxes
- $6,003
Year Built
- Built in 2006
Lot Details
- Cul-De-Sac
- Sprinkler System
- Partially Wooded Lot
HOA Fees
- $42 Monthly HOA Fees
Parking
- 3 Car Attached Garage
- Driveway
Home Design
- Traditional Architecture
- Tudor Architecture
- Brick Veneer
- Concrete Foundation
- Poured Concrete
- Architectural Shingle Roof
Interior Spaces
- 2-Story Property
- Wet Bar
- Bar
- Ceiling Fan
- Paddle Fans
- Gas Fireplace
- Vinyl Clad Windows
- Window Treatments
- Family Room with Fireplace
- Formal Dining Room
- Partially Finished Basement
- Walk-Out Basement
- Washer and Dryer Hookup
Kitchen
- Electric Range
- Microwave
- Dishwasher
- Kitchen Island
- Granite Countertops
- Built-In or Custom Kitchen Cabinets
- Disposal
Flooring
- Wood
- Carpet
- Tile
Bedrooms and Bathrooms
- 4 Bedrooms
- Walk-In Closet
- Shower Only
Home Security
- Home Security System
- Fire and Smoke Detector
Outdoor Features
- Covered Deck
- Covered patio or porch
Schools
- Mill Creek Elementary School
- Gentry Middle School
- Rock Bridge High School
Utilities
- Forced Air Heating and Cooling System
- Heating System Uses Natural Gas
- Water Softener is Owned
- High Speed Internet
- Cable TV Available
Community Details
- Spring Creek Subdivision
Listing and Financial Details
- Assessor Parcel Number 1680100070290001
Ownership History
Purchase Details
Home Financials for this Owner
Home Financials are based on the most recent Mortgage that was taken out on this home.Purchase Details
Purchase Details
Home Financials for this Owner
Home Financials are based on the most recent Mortgage that was taken out on this home.Purchase Details
Similar Homes in Columbia, MO
Home Values in the Area
Average Home Value in this Area
Purchase History
| Date | Type | Sale Price | Title Company |
|---|---|---|---|
| Deed | -- | None Available | |
| Interfamily Deed Transfer | -- | None Available | |
| Warranty Deed | -- | Mt. Morris Savings & Loan As | |
| Warranty Deed | -- | Boone Central Title Co |
Mortgage History
| Date | Status | Loan Amount | Loan Type |
|---|---|---|---|
| Open | $429,500 | Credit Line Revolving | |
| Closed | $460,000 | New Conventional | |
| Previous Owner | $225,075 | New Conventional | |
| Previous Owner | $260,000 | New Conventional | |
| Previous Owner | $75,000 | Credit Line Revolving | |
| Previous Owner | $285,500 | Unknown | |
| Previous Owner | $302,300 | New Conventional | |
| Previous Owner | $280,000 | New Conventional | |
| Previous Owner | $70,000 | Future Advance Clause Open End Mortgage |
Property History
| Date | Event | Price | Change | Sq Ft Price |
|---|---|---|---|---|
| 05/30/2025 05/30/25 | Sold | -- | -- | -- |
| 04/09/2025 04/09/25 | Pending | -- | -- | -- |
| 03/21/2025 03/21/25 | For Sale | $850,000 | +38.2% | $169 / Sq Ft |
| 07/10/2019 07/10/19 | Sold | -- | -- | -- |
| 05/08/2019 05/08/19 | Pending | -- | -- | -- |
| 03/18/2019 03/18/19 | For Sale | $615,000 | -- | $128 / Sq Ft |
Tax History Compared to Growth
Tax History
| Year | Tax Paid | Tax Assessment Tax Assessment Total Assessment is a certain percentage of the fair market value that is determined by local assessors to be the total taxable value of land and additions on the property. | Land | Improvement |
|---|---|---|---|---|
| 2024 | $6,003 | $88,977 | $14,972 | $74,005 |
| 2023 | $5,953 | $88,977 | $14,972 | $74,005 |
| 2022 | $5,718 | $85,557 | $14,972 | $70,585 |
| 2021 | $5,729 | $85,557 | $14,972 | $70,585 |
| 2020 | $6,040 | $84,759 | $14,972 | $69,787 |
| 2019 | $6,040 | $84,759 | $14,972 | $69,787 |
| 2018 | $6,082 | $0 | $0 | $0 |
| 2017 | $6,009 | $84,759 | $14,972 | $69,787 |
| 2016 | $5,998 | $84,759 | $14,972 | $69,787 |
| 2015 | $5,509 | $84,759 | $14,972 | $69,787 |
| 2014 | $5,527 | $84,759 | $14,972 | $69,787 |
Agents Affiliated with this Home
-
Joel Gast

Seller's Agent in 2025
Joel Gast
House of Brokers Realty, Inc.
(573) 424-8787
95 Total Sales
-
Jerod King

Seller Co-Listing Agent in 2025
Jerod King
House of Brokers Realty, Inc.
(573) 219-0145
8 Total Sales
-
Marcia Thrasher

Buyer's Agent in 2025
Marcia Thrasher
Weichert, Realtors - First Tier
(573) 289-2800
89 Total Sales
-
K
Seller's Agent in 2019
Katie Wagner
Century 21 Community
-
E
Seller Co-Listing Agent in 2019
Erin Hendershott
Century 21 Community
Map
Source: Columbia Board of REALTORS®
MLS Number: 383944
APN: 16-801-00-07-029-00-01
- 3801 Deerfoot Way
- 4210 Granite Springs Dr
- 4105 Blue Hollow Dr
- 3206 S Rodeo Dr
- 0 Granite Springs Dr Unit 415195
- 4103 Weston Dr
- 3381 S Country Woods Rd
- 3309 Lake Town Dr
- 3021 S Maple Bluff Dr
- 4012 Fall Ridge Dr
- 4521 W Bellview Dr
- 3202 Lake Town Dr
- 3002 Trailside Dr
- 4011 Curt Dr
- LOT 222 Copperstone Creek Dr
- 3401 S Crestview Dr
- 4521 Vecchi Ln
- 4424 Vecchi Ln
- 4521 W Southview Dr
- LOT 21B S Old Mill Creek Rd
