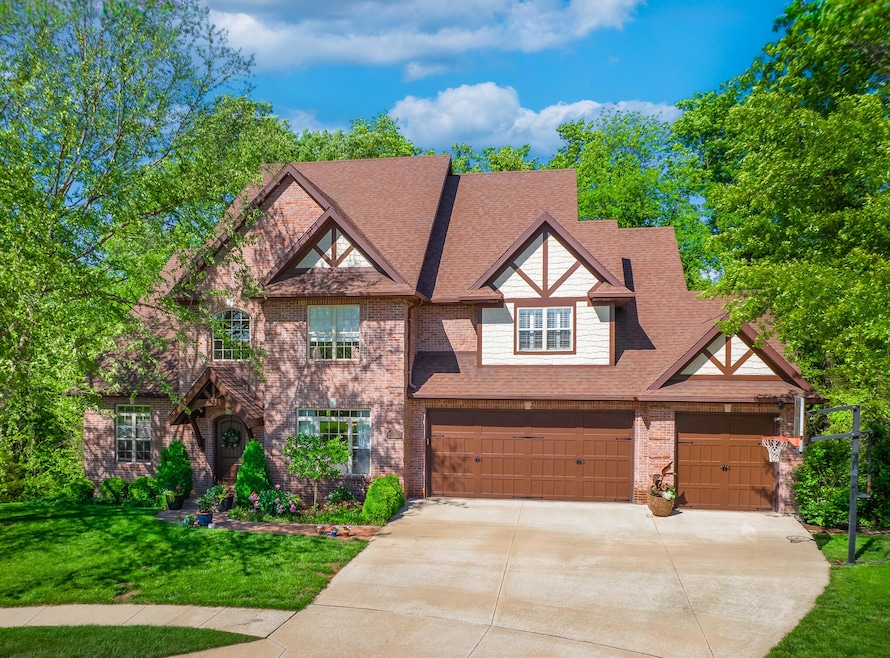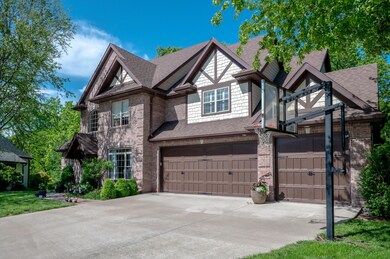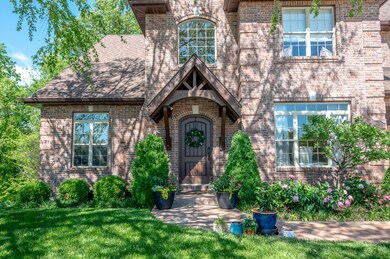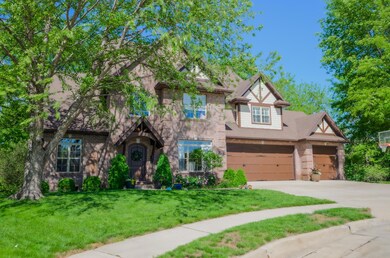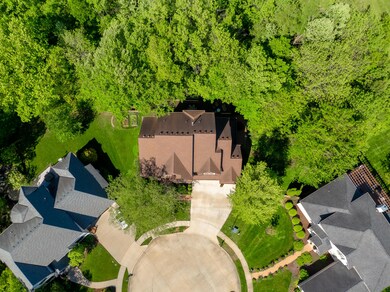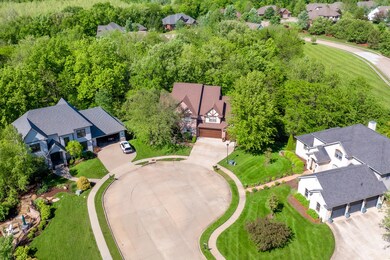
3709 Cross Timber Ct Columbia, MO 65203
Highlights
- Community Lake
- Covered Deck
- Wood Flooring
- Mill Creek Elementary School Rated A-
- Traditional Architecture
- Main Floor Bedroom
About This Home
As of May 2025Exquisite and spectacular 6 bed 3.5 bath executive level home. Nestled at the end of a quiet cul-de-sac this home lies in the highly sought after Spring Creek subdivision. Finished sidewalks connect you to a very short walk or bike ride to Jay Dix Station, an MKT trail head, for family adventures down to Rocheport or anywhere the trail leads. The owners suite boasts luxury finishes including heated tile flooring and towel rack. Gorgeous wood bar, heated tile floors, keg beer tap w/Kegerator cooler conveys. Indoor and outdoor sound w/ recently updated outdoor speakers on the upper and lower decks. Whole house alarm, invisible dog fence, water softener all convey. Private back yard is full of small wild to enjoy. Main level bath and laundry new in '22 w/ Amish Custom Cabinetry.
Last Agent to Sell the Property
Weichert, Realtors - House of Brokers License #2015005923 Listed on: 03/21/2025
Last Buyer's Agent
Marcia Thrasher
Iron Gate Real Estate
Home Details
Home Type
- Single Family
Est. Annual Taxes
- $6,003
Year Built
- Built in 2006
Lot Details
- Lot Dimensions are 59.37x140
- Cul-De-Sac
- Southwest Facing Home
HOA Fees
- $83 Monthly HOA Fees
Parking
- 3 Car Attached Garage
- Garage Door Opener
- Driveway
- Open Parking
Home Design
- Traditional Architecture
- Brick Veneer
- Concrete Foundation
- Poured Concrete
- Architectural Shingle Roof
Interior Spaces
- 2-Story Property
- Wet Bar
- Wired For Sound
- Paddle Fans
- Gas Fireplace
- Vinyl Clad Windows
- Window Treatments
- Family Room with Fireplace
- Living Room with Fireplace
- Formal Dining Room
Kitchen
- Eat-In Kitchen
- Electric Range
- Microwave
- Dishwasher
- Kitchen Island
- Granite Countertops
- Built-In or Custom Kitchen Cabinets
- Disposal
Flooring
- Wood
- Carpet
- Tile
Bedrooms and Bathrooms
- 6 Bedrooms
- Main Floor Bedroom
- Walk-In Closet
- Bathroom on Main Level
- Bathtub with Shower
- Shower Only
Laundry
- Laundry on main level
- Washer and Dryer Hookup
Partially Finished Basement
- Walk-Out Basement
- Fireplace in Basement
Home Security
- Home Security System
- Fire and Smoke Detector
Outdoor Features
- Covered Deck
- Covered patio or porch
Schools
- Mill Creek Elementary School
- Gentry Middle School
- Rock Bridge High School
Utilities
- Humidifier
- Forced Air Heating and Cooling System
- Heating System Uses Natural Gas
- Water Softener is Owned
- High Speed Internet
- Cable TV Available
Community Details
- Spring Creek Subdivision
- Community Lake
Listing and Financial Details
- Assessor Parcel Number 1680100070290001
Ownership History
Purchase Details
Home Financials for this Owner
Home Financials are based on the most recent Mortgage that was taken out on this home.Purchase Details
Home Financials for this Owner
Home Financials are based on the most recent Mortgage that was taken out on this home.Purchase Details
Purchase Details
Home Financials for this Owner
Home Financials are based on the most recent Mortgage that was taken out on this home.Purchase Details
Similar Homes in Columbia, MO
Home Values in the Area
Average Home Value in this Area
Purchase History
| Date | Type | Sale Price | Title Company |
|---|---|---|---|
| Warranty Deed | -- | Boone Central Title | |
| Warranty Deed | -- | Boone Central Title | |
| Deed | -- | None Available | |
| Interfamily Deed Transfer | -- | None Available | |
| Warranty Deed | -- | Mt. Morris Savings & Loan As | |
| Warranty Deed | -- | Boone Central Title Co |
Mortgage History
| Date | Status | Loan Amount | Loan Type |
|---|---|---|---|
| Open | $672,000 | New Conventional | |
| Closed | $672,000 | New Conventional | |
| Previous Owner | $429,500 | Credit Line Revolving | |
| Previous Owner | $460,000 | New Conventional | |
| Previous Owner | $225,075 | New Conventional | |
| Previous Owner | $260,000 | New Conventional | |
| Previous Owner | $75,000 | Credit Line Revolving | |
| Previous Owner | $285,500 | Unknown | |
| Previous Owner | $302,300 | New Conventional | |
| Previous Owner | $280,000 | New Conventional | |
| Previous Owner | $70,000 | Future Advance Clause Open End Mortgage |
Property History
| Date | Event | Price | Change | Sq Ft Price |
|---|---|---|---|---|
| 05/30/2025 05/30/25 | Sold | -- | -- | -- |
| 04/09/2025 04/09/25 | Pending | -- | -- | -- |
| 03/21/2025 03/21/25 | For Sale | $850,000 | +38.2% | $169 / Sq Ft |
| 07/10/2019 07/10/19 | Sold | -- | -- | -- |
| 05/08/2019 05/08/19 | Pending | -- | -- | -- |
| 03/18/2019 03/18/19 | For Sale | $615,000 | -- | $128 / Sq Ft |
Tax History Compared to Growth
Tax History
| Year | Tax Paid | Tax Assessment Tax Assessment Total Assessment is a certain percentage of the fair market value that is determined by local assessors to be the total taxable value of land and additions on the property. | Land | Improvement |
|---|---|---|---|---|
| 2024 | $6,003 | $88,977 | $14,972 | $74,005 |
| 2023 | $5,953 | $88,977 | $14,972 | $74,005 |
| 2022 | $5,718 | $85,557 | $14,972 | $70,585 |
| 2021 | $5,729 | $85,557 | $14,972 | $70,585 |
| 2020 | $6,040 | $84,759 | $14,972 | $69,787 |
| 2019 | $6,040 | $84,759 | $14,972 | $69,787 |
| 2018 | $6,082 | $0 | $0 | $0 |
| 2017 | $6,009 | $84,759 | $14,972 | $69,787 |
| 2016 | $5,998 | $84,759 | $14,972 | $69,787 |
| 2015 | $5,509 | $84,759 | $14,972 | $69,787 |
| 2014 | $5,527 | $84,759 | $14,972 | $69,787 |
Agents Affiliated with this Home
-

Seller's Agent in 2025
Joel Gast
Weichert, Realtors - House of Brokers
(573) 424-8787
91 Total Sales
-
M
Buyer's Agent in 2025
Marcia Thrasher
Iron Gate Real Estate
-
K
Seller's Agent in 2019
Katie Wagner
Century 21 Community
-
E
Seller Co-Listing Agent in 2019
Erin Hendershott
Century 21 Community
Map
Source: Columbia Board of REALTORS®
MLS Number: 425797
APN: 16-801-00-07-029-00-01
- 4210 Granite Springs Dr
- 0 Granite Springs Dr Unit 415195
- 3202 S Rodeo Dr
- 4100 Big Sur Blvd
- 3231 S Country Woods Rd
- 4521 W Bellview Dr
- 3002 Trailside Dr
- 4011 Curt Dr
- LOT 222 Copperstone Creek Dr
- 4521 Vecchi Ln
- 4424 Vecchi Ln
- 4004 Brentwood Dr
- 3107 Lake Town Dr
- 4423 Vecchi Ln
- 4415 Vecchi Ln
- 4505 Vecchi Ln
- 4517 Vecchi Ln
- 4861 S Old Mill Creek Rd
- 4519 W Country Hill Dr
- 3348 S Old Ridge Rd
