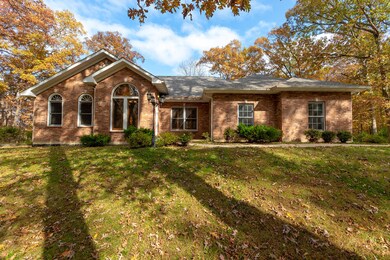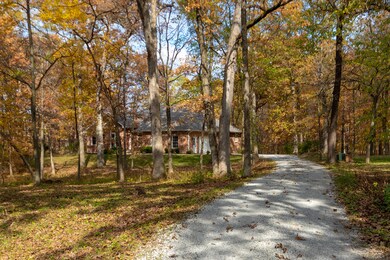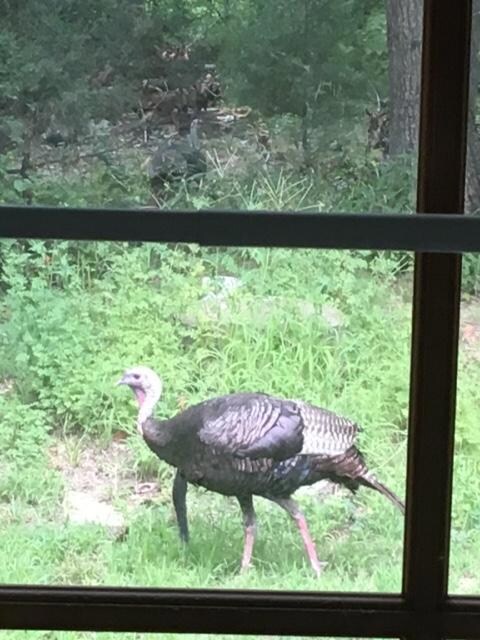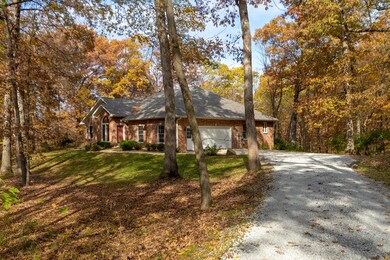
3709 E Joan Ct Columbia, MO 65201
Highlights
- Heavily Wooded Lot
- Covered Deck
- Wood Flooring
- Ann Hawkins Gentry Middle School Rated A-
- Ranch Style House
- <<bathWSpaHydroMassageTubToken>>
About This Home
As of August 2024Nestled in the woods on over 3.5 acres at the edge of town with the deer and turkey. Located literally minutes from Rock Bridge and Tolton Highs, Phillips Lake and the Gans Creek Recreation Area. This custom all Brick 4 bedroom ranch has hard surface floors throughout; hardwood and porcelain tile on the main level and luxury vinyl plank on the partially finished lower level. Beautiful hickory cabinets in the kitchen and stainless appliances. Over 1,500 sqft unfinished in the basement to make it your own rec-room. The side entry garage is over sized with new door and opener. Custom Tompkins built home.
1000 gal. rented propane tank - Ballenger Propane Inc.
90% gas furnace (propane).
Last Agent to Sell the Property
Century 21 Community License #1999028246 Listed on: 10/29/2020

Last Buyer's Agent
Samantha Gage
ReeceNichols Mid Missouri
Home Details
Home Type
- Single Family
Est. Annual Taxes
- $4,573
Year Built
- Built in 2001
Lot Details
- 3.57 Acre Lot
- Cul-De-Sac
- Southwest Facing Home
- Lot Has A Rolling Slope
- Heavily Wooded Lot
- Zoning described as R-S Single Family Residential
HOA Fees
- $2 Monthly HOA Fees
Parking
- 2 Car Attached Garage
- Garage Door Opener
- Dirt Driveway
Home Design
- Ranch Style House
- Traditional Architecture
- Brick Veneer
- Concrete Foundation
- Poured Concrete
- Architectural Shingle Roof
Interior Spaces
- Ceiling Fan
- Paddle Fans
- Gas Fireplace
- Window Treatments
- Wood Frame Window
- Entrance Foyer
- Family Room with Fireplace
- Breakfast Room
- Formal Dining Room
- Home Office
- Partially Finished Basement
- Interior Basement Entry
- Fire and Smoke Detector
Kitchen
- Eat-In Kitchen
- <<builtInOvenToken>>
- Gas Cooktop
- Dishwasher
- Laminate Countertops
- Disposal
Flooring
- Wood
- Tile
- Vinyl
Bedrooms and Bathrooms
- 4 Bedrooms
- Walk-In Closet
- Primary bathroom on main floor
- <<bathWSpaHydroMassageTubToken>>
- <<tubWithShowerToken>>
- Shower Only
Laundry
- Laundry on main level
- Washer and Dryer Hookup
Outdoor Features
- Covered Deck
Schools
- Cedar Ridge Elementary School
- Gentry Middle School
- Rock Bridge High School
Utilities
- Forced Air Heating and Cooling System
- Heating System Uses Propane
- Propane
- Municipal Utilities District Water
- Water Softener is Owned
- Septic Tank
- Cable TV Available
Community Details
- Built by Tompkins
- Gans Creek Subdivision
Listing and Financial Details
- Assessor Parcel Number 2120104040090001
Ownership History
Purchase Details
Home Financials for this Owner
Home Financials are based on the most recent Mortgage that was taken out on this home.Purchase Details
Home Financials for this Owner
Home Financials are based on the most recent Mortgage that was taken out on this home.Similar Homes in Columbia, MO
Home Values in the Area
Average Home Value in this Area
Purchase History
| Date | Type | Sale Price | Title Company |
|---|---|---|---|
| Warranty Deed | -- | Boone Central Title | |
| Warranty Deed | -- | Boone Central Title Company |
Mortgage History
| Date | Status | Loan Amount | Loan Type |
|---|---|---|---|
| Open | $639,000 | New Conventional | |
| Previous Owner | $387,500 | Commercial | |
| Previous Owner | $95,000 | Credit Line Revolving | |
| Previous Owner | $35,000 | Unknown | |
| Previous Owner | $163,400 | Unknown | |
| Previous Owner | $43,703 | Unknown |
Property History
| Date | Event | Price | Change | Sq Ft Price |
|---|---|---|---|---|
| 08/30/2024 08/30/24 | Sold | -- | -- | -- |
| 07/23/2024 07/23/24 | Pending | -- | -- | -- |
| 07/12/2024 07/12/24 | Price Changed | $755,000 | -2.6% | $149 / Sq Ft |
| 07/09/2024 07/09/24 | For Sale | $775,000 | 0.0% | $153 / Sq Ft |
| 07/08/2024 07/08/24 | Off Market | -- | -- | -- |
| 06/11/2024 06/11/24 | For Sale | $775,000 | +82.8% | $153 / Sq Ft |
| 12/29/2020 12/29/20 | Sold | -- | -- | -- |
| 12/02/2020 12/02/20 | Pending | -- | -- | -- |
| 10/24/2020 10/24/20 | For Sale | $424,000 | -- | $157 / Sq Ft |
Tax History Compared to Growth
Tax History
| Year | Tax Paid | Tax Assessment Tax Assessment Total Assessment is a certain percentage of the fair market value that is determined by local assessors to be the total taxable value of land and additions on the property. | Land | Improvement |
|---|---|---|---|---|
| 2024 | $4,886 | $67,567 | $5,950 | $61,617 |
| 2023 | $0 | $67,567 | $5,950 | $61,617 |
| 2022 | $4,654 | $64,964 | $5,950 | $59,014 |
| 2021 | $4,662 | $64,964 | $5,950 | $59,014 |
| 2020 | $4,572 | $60,144 | $5,951 | $54,193 |
| 2019 | $4,573 | $60,144 | $5,951 | $54,193 |
| 2018 | $4,260 | $0 | $0 | $0 |
| 2017 | $4,212 | $55,689 | $5,951 | $49,738 |
| 2016 | $4,205 | $55,689 | $5,951 | $49,738 |
| 2015 | $3,883 | $55,689 | $5,951 | $49,738 |
| 2014 | $3,893 | $55,689 | $5,951 | $49,738 |
Agents Affiliated with this Home
-
Samantha Gage
S
Seller's Agent in 2024
Samantha Gage
Gage & Gage
(573) 825-1060
172 Total Sales
-
TJ Turley
T
Buyer's Agent in 2024
TJ Turley
Century 21 Community
(573) 647-6212
31 Total Sales
-
Paul Smith
P
Seller's Agent in 2020
Paul Smith
Century 21 Community
(573) 777-5555
19 Total Sales
Map
Source: Columbia Board of REALTORS®
MLS Number: 396153
APN: 21-201-04-04-009-00-01
- 3700 S Joan Ct
- 5111 S Brock Rodgers Rd
- 4823 Meadow Lark Ln Unit A+B
- LOT 3 E Meyer Industrial Dr
- LOT 7 E Meyer Industrial Dr
- LOT 267 Easley Cabin Cir
- LOT 213 Easley Cabin Cir
- LOT 245 Genesis Dr
- LOT 205 Easley Cabin Cir
- LOT 212 Easley Cabin Cir
- LOT 235 Genesis Dr
- LOT 237 Genesis Dr
- LOT 215 Easley Cabin Cir
- LOT 236 Genesis Dr
- LOT 203 Easley Cabin Cir
- 2702 Rutherford Dr
- LOT 206 Easley Cabin Cir
- LOT 220 Easley Cabin Cir
- LOT 261 Easley Cabin Cir
- LOT 202 Easley Cabin Cir





