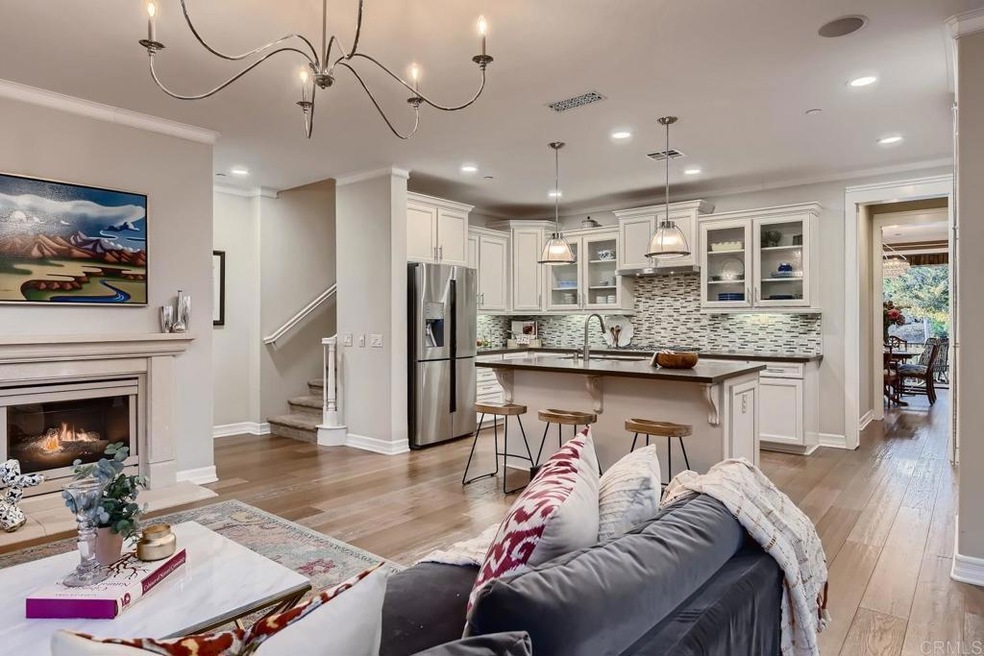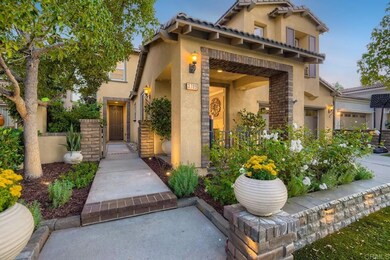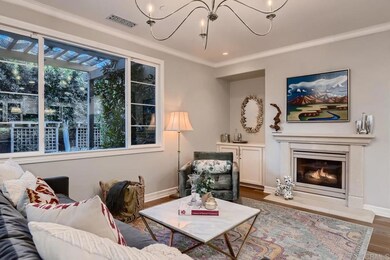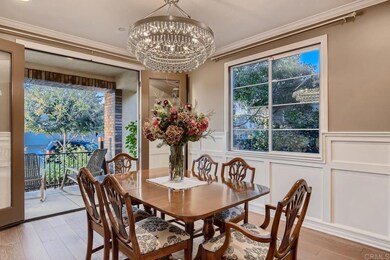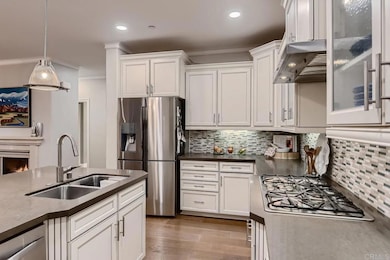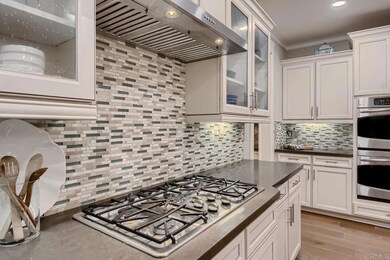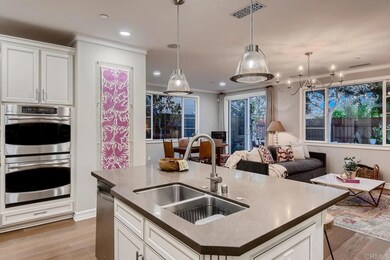
3709 Glen Ave Carlsbad, CA 92010
Robertson Ranch NeighborhoodHighlights
- Updated Kitchen
- Clubhouse
- Main Floor Bedroom
- Hope Elementary School Rated A
- Wood Flooring
- Loft
About This Home
As of November 2021Casual Summer get-togethers or formal Holiday gatherings? This warm and inviting former model home in the desirable community of The Foothills is perfect for it all! Custom upgrades throughout create a space that says "Welcome Home" the moment you pass through the threshold. A spacious, dedicated dining room enhanced with crown molding and wainscoting blends seamlessly into the Butler's Pantry and open kitchen. Glass mullion doors accent the French white kitchen cabinets, and neutral quartz on the countertops and island compliment the stunning tile backsplash. Additional designer touches throughout include hardwood flooring, tile, and recessed and pendant lighting. Enjoy an open floor plan with an abundance of light soaring ceilings, and an oversized main level bedroom and full bath. Upstairs you’ll find the additional bedrooms, a gorgeous master suite with spa-like bath, plus a bonus loft big enough for a home office AND room for your imagination. All bedrooms have walk-in closets with customized built-ins. The stylish, low maintenance backyard is illuminated by perfectly placed lighting, creating the ideal spot for relaxation or entertaining. Three-car, tandem garage boasts an epoxy floor, whole-house water filtration system by Culligan, commercial grade tankless hot water heater by Rheem, and floor-to-ceiling cabinets for additional storage. Walking distance to Sage Creek High School, the sparkling neighborhood pool and tot lots, and located in the top-rated Carlsbad School District. Minutes to shopping, the beach and freeways make this home ideal for commuting and enjoying all the best this sought after Carlsbad community has to offer.
Home Details
Home Type
- Single Family
Est. Annual Taxes
- $17,546
Year Built
- Built in 2011
Lot Details
- 5,000 Sq Ft Lot
- Northwest Facing Home
- Partially Fenced Property
- Wood Fence
- Drip System Landscaping
- Sprinkler System
- Back and Front Yard
- Property is zoned R-1:SINGLE FAM-RES
HOA Fees
- $200 Monthly HOA Fees
Parking
- 2 Car Attached Garage
- 2 Open Parking Spaces
Home Design
- Turnkey
- Tile Roof
- Concrete Perimeter Foundation
Interior Spaces
- 2,730 Sq Ft Home
- 2-Story Property
- Crown Molding
- Recessed Lighting
- Great Room
- Family Room Off Kitchen
- Living Room with Fireplace
- Formal Dining Room
- Loft
- Neighborhood Views
Kitchen
- Updated Kitchen
- Open to Family Room
- Eat-In Kitchen
- Breakfast Bar
- Double Oven
- Gas Oven
- Gas Range
- Range Hood
- Dishwasher
- Kitchen Island
- Quartz Countertops
- Disposal
Flooring
- Wood
- Carpet
- Tile
Bedrooms and Bathrooms
- 4 Bedrooms | 1 Main Level Bedroom
- 3 Full Bathrooms
- Dual Sinks
- Soaking Tub
- Separate Shower
Laundry
- Laundry Room
- Gas Dryer Hookup
Home Security
- Home Security System
- Carbon Monoxide Detectors
- Fire and Smoke Detector
Outdoor Features
- Concrete Porch or Patio
- Exterior Lighting
- Shed
- Rain Gutters
Utilities
- Forced Air Heating and Cooling System
- Heating System Uses Natural Gas
- Vented Exhaust Fan
- Tankless Water Heater
- Water Softener
Listing and Financial Details
- Tax Tract Number 15682
- Assessor Parcel Number 1683733400
- $992 per year additional tax assessments
Community Details
Overview
- The Foothills Carlsbad Association, Phone Number (760) 634-4700
Amenities
- Community Barbecue Grill
- Picnic Area
- Clubhouse
Recreation
- Pickleball Courts
- Community Playground
- Community Pool
- Community Spa
- Hiking Trails
- Bike Trail
Ownership History
Purchase Details
Purchase Details
Home Financials for this Owner
Home Financials are based on the most recent Mortgage that was taken out on this home.Purchase Details
Home Financials for this Owner
Home Financials are based on the most recent Mortgage that was taken out on this home.Purchase Details
Home Financials for this Owner
Home Financials are based on the most recent Mortgage that was taken out on this home.Purchase Details
Similar Homes in the area
Home Values in the Area
Average Home Value in this Area
Purchase History
| Date | Type | Sale Price | Title Company |
|---|---|---|---|
| Deed | -- | Barger & Battiest Law Apc | |
| Grant Deed | $1,485,000 | Chicago Title Company Sd | |
| Grant Deed | $1,085,000 | First American Title Company | |
| Grant Deed | $775,500 | First American Title Company | |
| Grant Deed | $17,711,000 | Chicago Title Company |
Mortgage History
| Date | Status | Loan Amount | Loan Type |
|---|---|---|---|
| Previous Owner | $882,390 | VA | |
| Previous Owner | $880,152 | VA | |
| Previous Owner | $660,737 | VA | |
| Previous Owner | $728,221 | VA |
Property History
| Date | Event | Price | Change | Sq Ft Price |
|---|---|---|---|---|
| 11/18/2021 11/18/21 | Sold | $1,485,000 | +8.0% | $544 / Sq Ft |
| 10/27/2021 10/27/21 | Pending | -- | -- | -- |
| 10/21/2021 10/21/21 | For Sale | $1,375,000 | +26.7% | $504 / Sq Ft |
| 05/12/2020 05/12/20 | Sold | $1,085,000 | +0.6% | $397 / Sq Ft |
| 03/09/2020 03/09/20 | Pending | -- | -- | -- |
| 03/05/2020 03/05/20 | For Sale | $1,078,000 | +38.9% | $395 / Sq Ft |
| 01/10/2014 01/10/14 | Sold | $775,990 | 0.0% | $284 / Sq Ft |
| 09/22/2013 09/22/13 | Pending | -- | -- | -- |
| 09/20/2013 09/20/13 | For Sale | $775,990 | -- | $284 / Sq Ft |
Tax History Compared to Growth
Tax History
| Year | Tax Paid | Tax Assessment Tax Assessment Total Assessment is a certain percentage of the fair market value that is determined by local assessors to be the total taxable value of land and additions on the property. | Land | Improvement |
|---|---|---|---|---|
| 2025 | $17,546 | $1,575,893 | $1,061,208 | $514,685 |
| 2024 | $17,546 | $1,544,994 | $1,040,400 | $504,594 |
| 2023 | $17,457 | $1,514,700 | $1,020,000 | $494,700 |
| 2022 | $17,283 | $1,485,000 | $1,000,000 | $485,000 |
| 2021 | $13,138 | $1,096,240 | $656,734 | $439,506 |
| 2020 | $10,680 | $869,159 | $388,491 | $480,668 |
| 2019 | $10,499 | $852,118 | $380,874 | $471,244 |
| 2018 | $10,114 | $835,410 | $373,406 | $462,004 |
| 2017 | $10,020 | $819,031 | $366,085 | $452,946 |
| 2016 | $9,663 | $802,972 | $358,907 | $444,065 |
| 2015 | $9,641 | $790,911 | $353,516 | $437,395 |
| 2014 | $9,482 | $775,420 | $346,592 | $428,828 |
Agents Affiliated with this Home
-

Seller's Agent in 2021
Jeff DeChamplain
Compass
(858) 883-3324
1 in this area
73 Total Sales
-
T
Buyer's Agent in 2021
Trevor Pike
Compass
(619) 823-7503
1 in this area
9 Total Sales
-

Seller's Agent in 2020
Erin Robertson
Orchard Brokerage of California, Inc.
(760) 271-4420
1 in this area
69 Total Sales
-
Y
Buyer's Agent in 2020
Yolanda Diaz
Corcoran Icon Properties
-

Buyer's Agent in 2020
Vanessa Jacinto
Coldwell Banker Realty
(760) 271-6898
33 Total Sales
-
T
Seller's Agent in 2014
Terry Morga
DR Horton
Map
Source: California Regional Multiple Listing Service (CRMLS)
MLS Number: NDP2111750
APN: 168-373-34
- 3651 Summit Trail Ct
- 3749 Arapaho Place
- 3461 Don Arturo Dr
- 3390 Don Diablo Dr
- 5108 Don Miguel Dr
- 3466 Don Lorenzo Dr Unit 324
- 5147 Don Ricardo Dr
- 3460 Don Lorenzo Dr Unit 321
- 5151 Don Mata Dr
- 3446 Don Juan Dr
- 5127 Don Miguel Dr Unit 163
- 3329 Don Diablo Dr
- 3302 Don Diablo Dr
- 3462 Don Jose Dr
- 4729 Crater Rim Rd
- 3444 Moon Field Dr
- 4719 Crespi Ct
- 4772 Gateshead Rd
- 4148 Karst Rd Unit 169
- 4597 Salem Place
