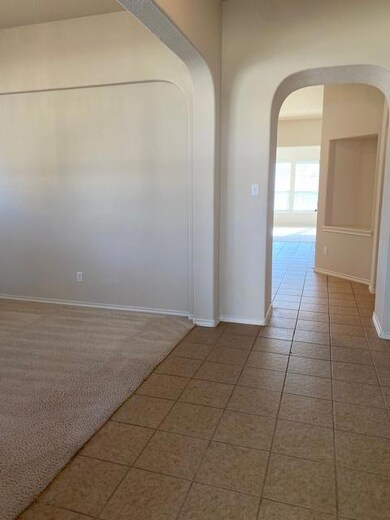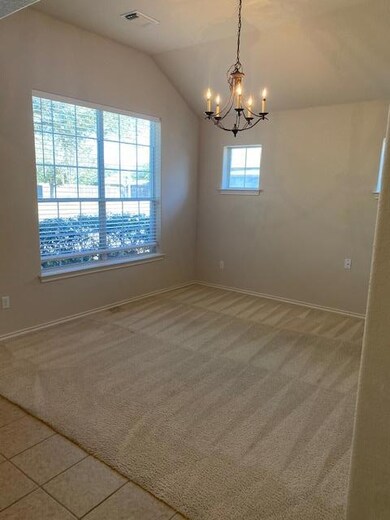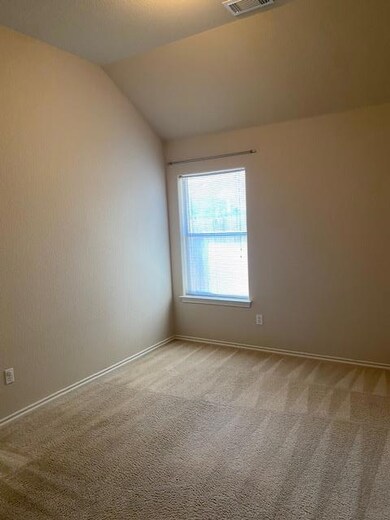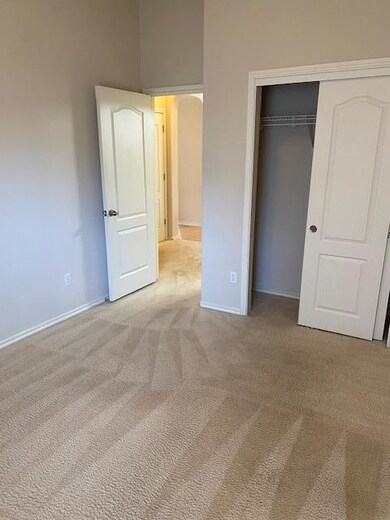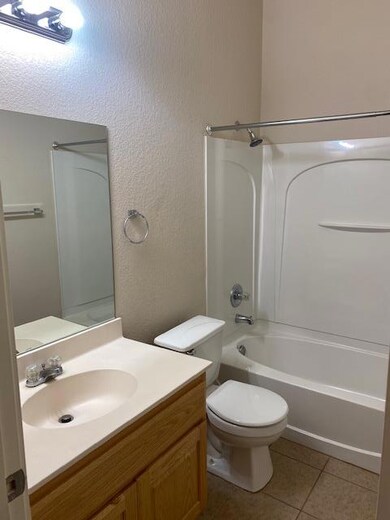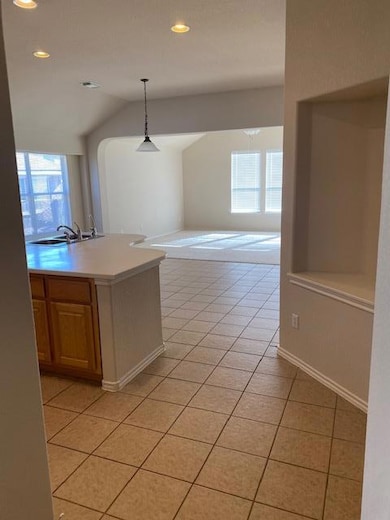3709 Pine Needle Cir Round Rock, TX 78681
Mayfield Ranch NeighborhoodHighlights
- Open Floorplan
- Private Yard
- 2 Car Attached Garage
- Chandler Oaks Elementary School Rated A
- Community Pool
- Community Playground
About This Home
Location, location, location! Conveniently located near IH-35 and toll roads. Don't miss this home situated in the attractive Mayfield Ranch community featuring two pools and two parks. This home has 3 bedrooms and 2 full baths and an overflow of natural light. Plenty of storage space through out including a double pantry. An open floor plan and a flex room in the front of the home can be used as an at home office or formal dining. Applicants monthly gross income should be 3xs the rent, no evictions or criminal history, credit score at least 650. Non-smoking home and no pets. Call today to schedule a tour! Online application process.
Listing Agent
JBGoodwin REALTORS WC Brokerage Phone: (512) 502-7705 License #0768310 Listed on: 06/11/2025

Home Details
Home Type
- Single Family
Est. Annual Taxes
- $6,891
Year Built
- Built in 2006
Lot Details
- 6,830 Sq Ft Lot
- North Facing Home
- Private Yard
Parking
- 2 Car Attached Garage
- Front Facing Garage
- Garage Door Opener
Home Design
- Slab Foundation
Interior Spaces
- 1,853 Sq Ft Home
- 1-Story Property
- Open Floorplan
- Ceiling Fan
- Fire and Smoke Detector
Kitchen
- Dishwasher
- Kitchen Island
Flooring
- Carpet
- Tile
Bedrooms and Bathrooms
- 3 Main Level Bedrooms
- 2 Full Bathrooms
Schools
- Chandler Oaks Elementary School
- Walsh Middle School
- Stony Point High School
Utilities
- Central Air
- Phone Available
Listing and Financial Details
- Security Deposit $2,300
- Tenant pays for all utilities
- The owner pays for association fees
- 12 Month Lease Term
- $65 Application Fee
- Assessor Parcel Number 165692000E0009
- Tax Block E
Community Details
Overview
- Property has a Home Owners Association
- Village At Mayfield Ranch Ph 2A Subdivision
Recreation
- Community Playground
- Community Pool
Map
Source: Unlock MLS (Austin Board of REALTORS®)
MLS Number: 6102007
APN: R454007
- 3701 Pine Needle Cir
- 3716 Pine Needle Cir
- 3517 Shellcastle Ln
- 3619 Fossilwood Way
- 906 Mammoth Ct
- 3451 Mayfield Ranch Blvd Unit 369
- 3451 Mayfield Ranch Blvd Unit 210
- 3451 Mayfield Ranch Blvd Unit 240
- 3524 Rock Shelf Ln
- 1141 Stone Forest Trail
- 3792 Turetella Dr
- 1161 Stone Forest Trail
- 3710 Castle Rock Dr
- 3580 Rock Shelf Ln
- 3712 Cerulean Way
- 3836 Newland Ct
- 3325 Cantera Way
- 4204 Deer Tract St
- 3462 Flowstone Ln
- 3809 Tailfeather Dr
- 3669 Pine Needle Cir
- 3660 Pine Needle Cir
- 3323 Pine Needle Cir
- 3705 Fossilwood Way
- 3808 Noe Ln
- 3451 Mayfield Ranch Blvd Unit 341
- 3451 Mayfield Ranch Blvd Unit 507
- 3451 Mayfield Ranch Blvd Unit 101
- 3822 Azur Ln
- 1008 Balanced Rock Place
- 3320 Cave Dome Path
- 3575 Rock Shelf Ln
- 1018 Balanced Rock Place
- 3592 Rock Shelf Ln
- 3735 Castle Rock Dr
- 3816 Aqua Ln
- 3817 Blue Mountain Path
- 3705 Derby Trail
- 3803 Top Rock Ln
- 3236 Arroyo Bluff Ln

