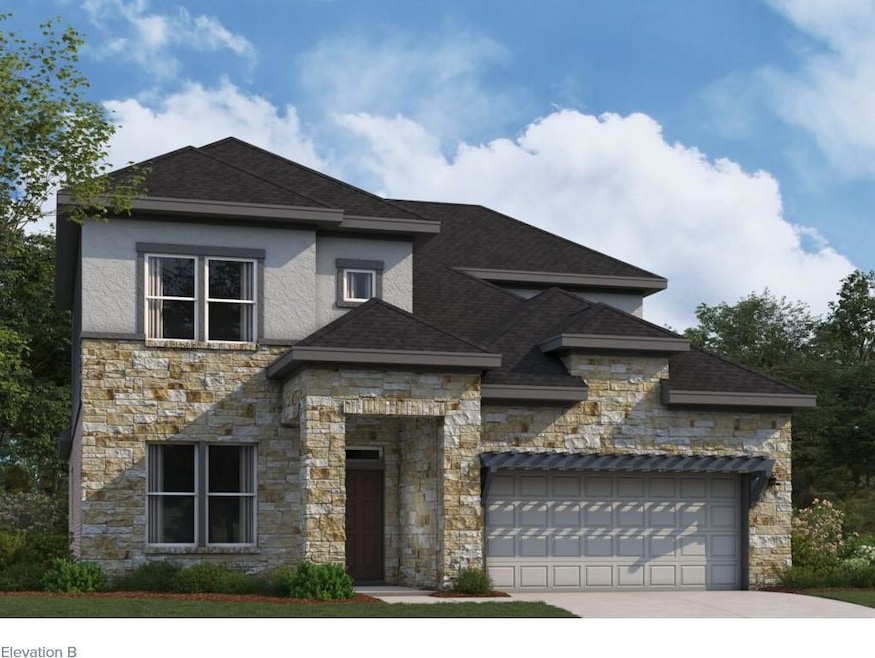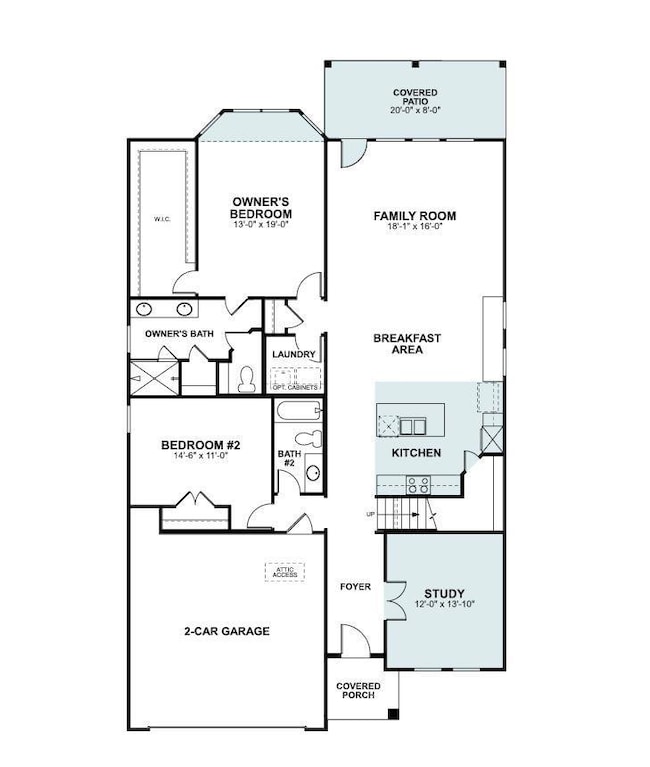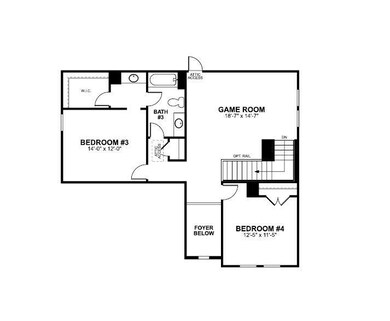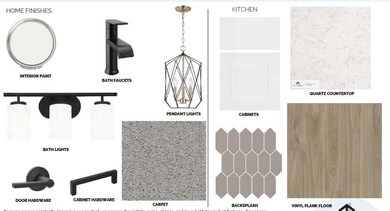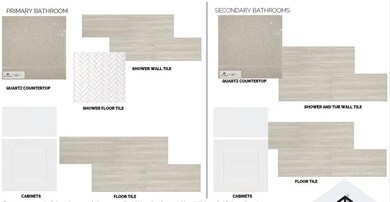
3709 Prosper Rd Leander, TX 78641
Parkside NeighborhoodEstimated payment $3,727/month
Highlights
- New Construction
- Open Floorplan
- Main Floor Primary Bedroom
- Florence W Stiles Middle Rated A
- Wooded Lot
- Neighborhood Views
About This Home
Our wonderful Franklin plan meets your family's need for functional, well designed, living space. It's a beautiful, open concept 2 story home, with a study just off of the foyer. Next, you'll find a spacious secondary bedroom(14'6" x 11"), and a full bath with walk-in shower. The owners suite is just off the family room and it features a beautiful bay window, a massive closet, and bright bathroom with a dual vanity bathroom with a large walk-in shower decked out in tiles to ceiling. The kitchen features bright white with black hardware, a gourmet kitchen, large walk-in pantry, and an extended banquet cabinet. Upstairs you'll find 2 spacious bedrooms off of the game room, and a large bathroom with dual vanities. A large(50'x47'), beautiful backyard features an extended covered patio with a gas line perfect for outdoor cooking and entertaining. This beautiful home will be ready in September.
Last Listed By
M/I Homes Realty Brokerage Phone: (512) 241-0848 License #0425069 Listed on: 06/05/2025
Home Details
Home Type
- Single Family
Est. Annual Taxes
- $1,618
Year Built
- Built in 2025 | New Construction
Lot Details
- 6,534 Sq Ft Lot
- Lot Dimensions are 50x132
- Southeast Facing Home
- Gated Home
- Wood Fence
- Landscaped
- Rain Sensor Irrigation System
- Wooded Lot
- Back Yard Fenced and Front Yard
HOA Fees
- $70 Monthly HOA Fees
Parking
- 2 Car Attached Garage
- Inside Entrance
- Front Facing Garage
- Garage Door Opener
- Driveway
Home Design
- Brick Exterior Construction
- Slab Foundation
- Blown-In Insulation
- Composition Roof
- Masonry Siding
- Cement Siding
- HardiePlank Type
- Stone Veneer
- Stucco
Interior Spaces
- 2,821 Sq Ft Home
- 2-Story Property
- Open Floorplan
- Wired For Sound
- Wired For Data
- Ceiling Fan
- Recessed Lighting
- ENERGY STAR Qualified Windows
- Blinds
- Window Screens
- Neighborhood Views
Kitchen
- Breakfast Bar
- Built-In Electric Oven
- Self-Cleaning Oven
- Gas Cooktop
- Range Hood
- Microwave
- Dishwasher
- Stainless Steel Appliances
- Kitchen Island
- Disposal
Flooring
- Carpet
- Tile
- Vinyl
Bedrooms and Bathrooms
- 4 Bedrooms | 2 Main Level Bedrooms
- Primary Bedroom on Main
- Walk-In Closet
- 3 Full Bathrooms
- Double Vanity
- Low Flow Plumbing Fixtures
Home Security
- Carbon Monoxide Detectors
- Fire and Smoke Detector
- In Wall Pest System
Eco-Friendly Details
- Sustainability products and practices used to construct the property include see remarks
- ENERGY STAR Qualified Appliances
- Energy-Efficient Construction
- Energy-Efficient HVAC
- Energy-Efficient Insulation
- ENERGY STAR Qualified Equipment
- Energy-Efficient Thermostat
Outdoor Features
- Covered patio or porch
- Exterior Lighting
- Rain Gutters
Schools
- Tarvin Elementary School
- Stiles Middle School
- Rouse High School
Utilities
- Cooling System Powered By Gas
- Forced Air Zoned Heating and Cooling System
- Heating System Uses Natural Gas
- Underground Utilities
- Tankless Water Heater
- High Speed Internet
- Phone Available
- Cable TV Available
Listing and Financial Details
- Assessor Parcel Number R636061
- Tax Block C
Community Details
Overview
- Association fees include common area maintenance
- Edgewood Association
- Built by M/I Homes
- Edgewood Subdivision
Amenities
- Community Mailbox
Recreation
- Community Playground
- Community Pool
- Trails
Map
Home Values in the Area
Average Home Value in this Area
Tax History
| Year | Tax Paid | Tax Assessment Tax Assessment Total Assessment is a certain percentage of the fair market value that is determined by local assessors to be the total taxable value of land and additions on the property. | Land | Improvement |
|---|---|---|---|---|
| 2024 | $1,618 | $125,000 | $125,000 | -- |
| 2023 | $1,918 | $125,000 | $125,000 | -- |
Property History
| Date | Event | Price | Change | Sq Ft Price |
|---|---|---|---|---|
| 06/05/2025 06/05/25 | For Sale | $629,990 | -- | $223 / Sq Ft |
Similar Homes in Leander, TX
Source: Unlock MLS (Austin Board of REALTORS®)
MLS Number: 8935606
APN: R636061
- 3965 Waco Way
- 3969 Waco Way
- 3709 Prosper Rd
- 3964 Waco Way
- 3663 Prosper Rd
- 908 Frisco Ln
- 3713 Prosper Rd
- 3679 Prosper Rd
- 3683 Prosper Rd
- 3732 Prosper Rd
- 3908 Fulton Dr
- 3920 Fulton Dr
- 3828 Fulton Dr
- 3928 Fulton Dr
- 916 Frisco Ln
- 3917 Waxahachie Rd
- 3705 Prosper Rd
- 3905 Fulton Dr
- 3924 Waxahachie Rd
- 3687 Prosper Rd
