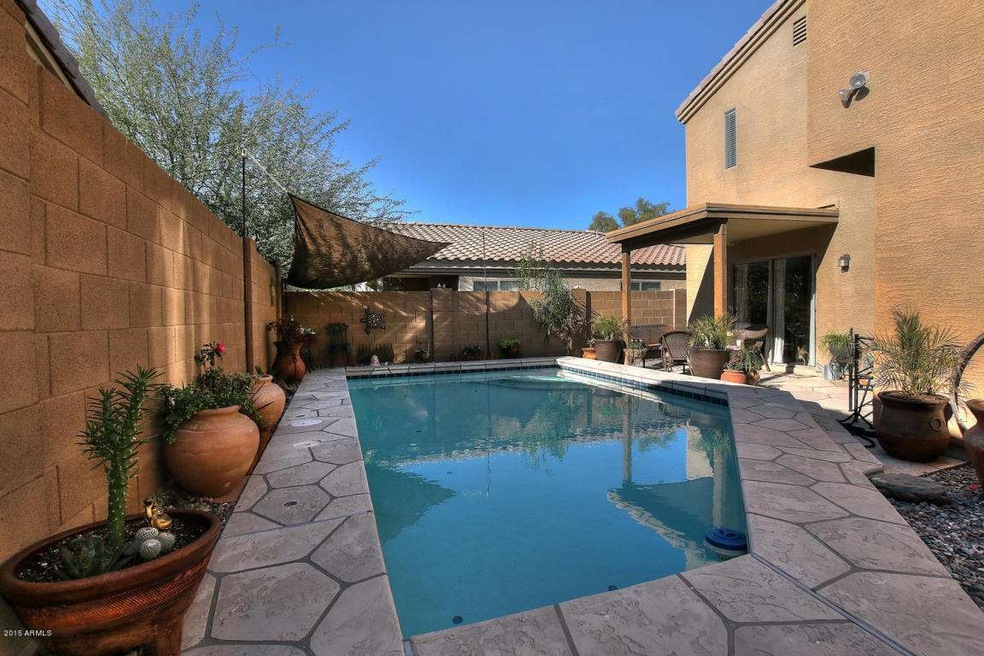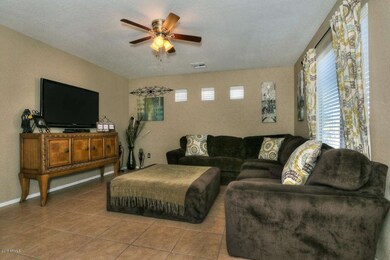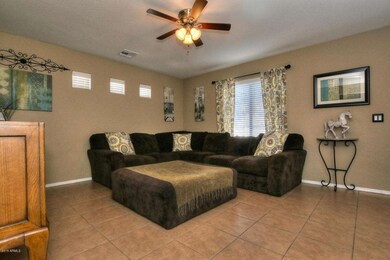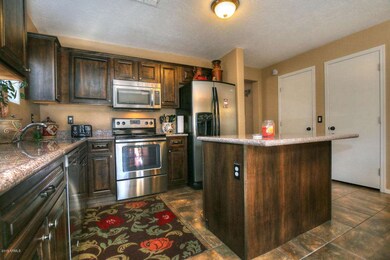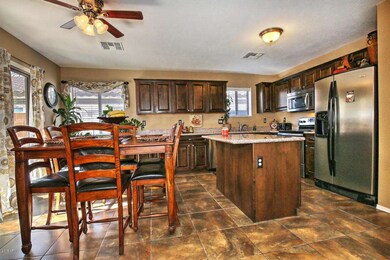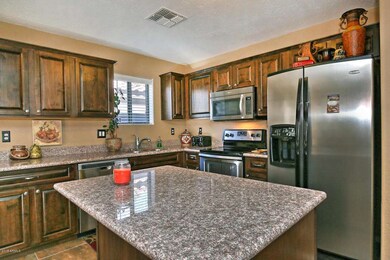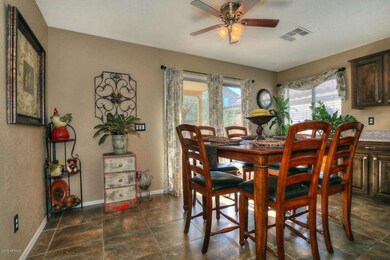
3709 W Dunbar Dr Phoenix, AZ 85041
Laveen NeighborhoodHighlights
- Private Pool
- Mountain View
- Granite Countertops
- Phoenix Coding Academy Rated A
- Spanish Architecture
- Covered patio or porch
About This Home
As of March 2016Enter your sanctuary, relax or go outside and enjoy the private pool. Open the front door into the large tiled family room, large enough for a big sectional “L” shaped couch, then into the Upgraded Kitchen with hand stained cabinets and 2015 stainless steel appliances. Kitchen includes large walk in pantry, island and handles on the cabinets. Large Master with extra Master Retreat adjacent. All bedrooms are large. Upstairs bathrooms have been upgraded. Laundry is upstairs with bedrooms. Pool, did someone say Private Pool? In the Backyard enjoy your pool and entertain on either of the two patios. Pool was plastered in 2015. Built in stand for your BBQ to entertain around the pool, just add your own BBQ. Garage is deep enough for a full size quad cab truck. The driveway is very long.
Last Agent to Sell the Property
eXp Realty License #BR008072000 Listed on: 01/06/2016

Home Details
Home Type
- Single Family
Est. Annual Taxes
- $1,245
Year Built
- Built in 2005
Lot Details
- 3,634 Sq Ft Lot
- Desert faces the front of the property
- Block Wall Fence
HOA Fees
- $69 Monthly HOA Fees
Parking
- 2 Car Garage
- Garage Door Opener
Home Design
- Spanish Architecture
- Wood Frame Construction
- Tile Roof
- Stucco
Interior Spaces
- 1,765 Sq Ft Home
- 2-Story Property
- Ceiling height of 9 feet or more
- Ceiling Fan
- Double Pane Windows
- Mountain Views
Kitchen
- Eat-In Kitchen
- Built-In Microwave
- Kitchen Island
- Granite Countertops
Flooring
- Carpet
- Linoleum
- Tile
Bedrooms and Bathrooms
- 3 Bedrooms
- Remodeled Bathroom
- Primary Bathroom is a Full Bathroom
- 2.5 Bathrooms
Outdoor Features
- Private Pool
- Covered patio or porch
- Built-In Barbecue
Schools
- Laveen Elementary School
- Vista Del Sur Accelerated Middle School
- Cesar Chavez High School
Utilities
- Refrigerated Cooling System
- Heating Available
- High Speed Internet
- Cable TV Available
Listing and Financial Details
- Tax Lot 26
- Assessor Parcel Number 105-90-482
Community Details
Overview
- Association fees include ground maintenance
- Amber Ridge HOA, Phone Number (480) 551-4300
- Trails At Amber Ridge Subdivision
Recreation
- Community Pool
Ownership History
Purchase Details
Home Financials for this Owner
Home Financials are based on the most recent Mortgage that was taken out on this home.Purchase Details
Home Financials for this Owner
Home Financials are based on the most recent Mortgage that was taken out on this home.Purchase Details
Home Financials for this Owner
Home Financials are based on the most recent Mortgage that was taken out on this home.Purchase Details
Home Financials for this Owner
Home Financials are based on the most recent Mortgage that was taken out on this home.Purchase Details
Home Financials for this Owner
Home Financials are based on the most recent Mortgage that was taken out on this home.Similar Homes in Phoenix, AZ
Home Values in the Area
Average Home Value in this Area
Purchase History
| Date | Type | Sale Price | Title Company |
|---|---|---|---|
| Warranty Deed | $180,000 | Old Republic Title Agency | |
| Warranty Deed | $157,000 | Millennium Title | |
| Special Warranty Deed | -- | None Available | |
| Trustee Deed | $123,000 | None Available | |
| Trustee Deed | $123,000 | None Available | |
| Special Warranty Deed | $169,248 | -- | |
| Cash Sale Deed | $169,248 | -- |
Mortgage History
| Date | Status | Loan Amount | Loan Type |
|---|---|---|---|
| Open | $192,500 | New Conventional | |
| Closed | $25,000 | Credit Line Revolving | |
| Closed | $161,586 | New Conventional | |
| Closed | $171,000 | New Conventional | |
| Previous Owner | $155,028 | FHA | |
| Previous Owner | $154,156 | FHA | |
| Previous Owner | $105,000 | Unknown | |
| Previous Owner | $74,000 | Credit Line Revolving | |
| Previous Owner | $166,632 | FHA |
Property History
| Date | Event | Price | Change | Sq Ft Price |
|---|---|---|---|---|
| 07/11/2025 07/11/25 | For Sale | $375,000 | +108.3% | $213 / Sq Ft |
| 03/21/2016 03/21/16 | Sold | $180,000 | -5.3% | $102 / Sq Ft |
| 02/05/2016 02/05/16 | Pending | -- | -- | -- |
| 01/06/2016 01/06/16 | For Sale | $189,999 | +21.0% | $108 / Sq Ft |
| 10/09/2014 10/09/14 | Sold | $157,000 | -1.8% | $89 / Sq Ft |
| 08/13/2014 08/13/14 | Price Changed | $159,900 | -3.0% | $91 / Sq Ft |
| 07/28/2014 07/28/14 | For Sale | $164,900 | -- | $93 / Sq Ft |
Tax History Compared to Growth
Tax History
| Year | Tax Paid | Tax Assessment Tax Assessment Total Assessment is a certain percentage of the fair market value that is determined by local assessors to be the total taxable value of land and additions on the property. | Land | Improvement |
|---|---|---|---|---|
| 2025 | $1,729 | $12,436 | -- | -- |
| 2024 | $1,697 | $11,844 | -- | -- |
| 2023 | $1,697 | $26,570 | $5,310 | $21,260 |
| 2022 | $1,645 | $20,050 | $4,010 | $16,040 |
| 2021 | $1,658 | $18,330 | $3,660 | $14,670 |
| 2020 | $1,614 | $16,580 | $3,310 | $13,270 |
| 2019 | $1,619 | $14,680 | $2,930 | $11,750 |
| 2018 | $1,540 | $13,670 | $2,730 | $10,940 |
| 2017 | $1,456 | $12,280 | $2,450 | $9,830 |
| 2016 | $1,381 | $11,410 | $2,280 | $9,130 |
| 2015 | $1,245 | $10,970 | $2,190 | $8,780 |
Agents Affiliated with this Home
-
Matthew Fenicle

Seller's Agent in 2025
Matthew Fenicle
Luxe Realty
(623) 217-6816
49 Total Sales
-
Brian Guzman

Seller Co-Listing Agent in 2025
Brian Guzman
Luxe Realty
(602) 338-0518
19 Total Sales
-
Gregory Victors

Seller's Agent in 2016
Gregory Victors
eXp Realty
(480) 510-3003
5 in this area
46 Total Sales
-
Ana Benavides

Seller Co-Listing Agent in 2016
Ana Benavides
eXp Realty
(602) 989-1142
8 in this area
162 Total Sales
-
Henry Wang

Seller's Agent in 2014
Henry Wang
eXp Realty
(480) 221-3112
1 in this area
272 Total Sales
-
Amir Deyhimi

Seller Co-Listing Agent in 2014
Amir Deyhimi
RE/MAX
(480) 540-9535
28 Total Sales
Map
Source: Arizona Regional Multiple Listing Service (ARMLS)
MLS Number: 5379190
APN: 105-90-482
- 7118 S 37th Glen
- 3719 W Carson Rd
- 3905 W Irwin Ave
- 4802 S 35th Ave
- 3545 W Glass Ln
- 4010 W Fremont Rd
- 6731 S 37th Dr
- 3418 W Maldonado Rd
- 7910 S 33rd Ln
- XXXX S 41st Dr Unit A
- 6514 S 38th Ln
- 7413 S 32nd Dr
- 3443 W Saint Anne Ave
- 4010 W Coles Rd
- 10540 S 32nd Dr
- 8419 S 40th Dr
- 4107 W Desert Ln
- 4125 W Gary Way
- 4216 W Harwell Rd
- 4032 W Lydia Ln
