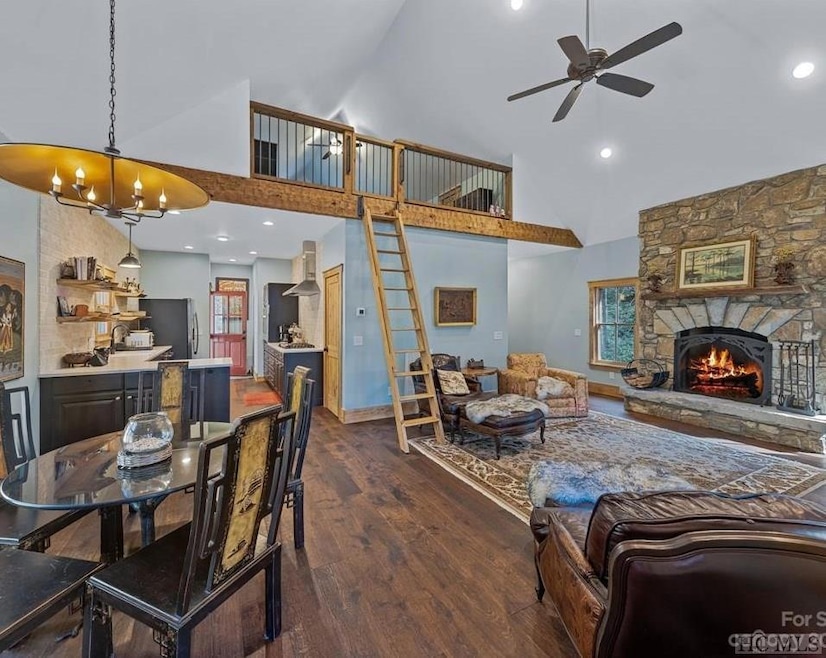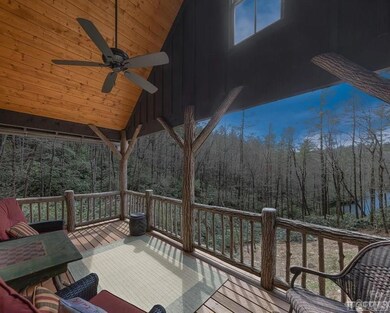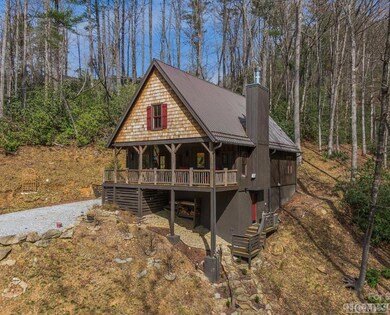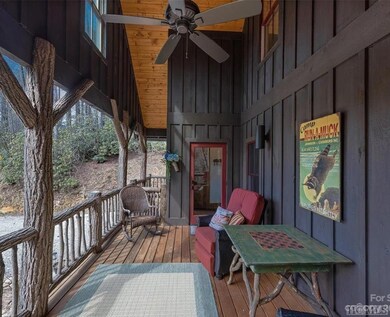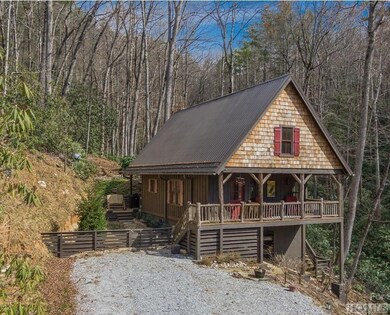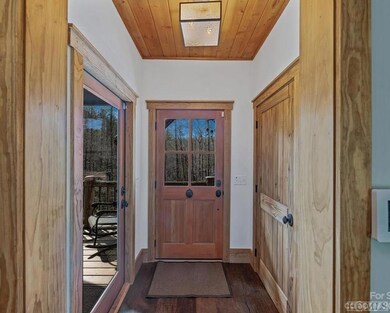
3709 Whiteside Cove Rd Highlands, NC 28741
Highlights
- Gated Parking
- Deck
- Cathedral Ceiling
- View of Trees or Woods
- Wooded Lot
- Wood Flooring
About This Home
As of December 2024Looking for a get-away that provides peaceful creekside setting overlooking pond and mountain views? Look no further! This special 1 bedroom luxury cabin has it all... cozy fireplace, covered porch with the lovely sounds of the creek and views of the pond, primary bedroom on main floor and a 2nd bedroom or bonus room on the loft level- perfect for the kids or grandkids, and an upgraded kitchen that makes cooking a delight. Just steps to hiking on US Forestery Land! With not rental restrictions, and the ideal location between Cashiers and Highlands, this would be an excellent source of rental income as well. This well cared for and maintained cabin is perfect for the active lifestyle or just enjoying the sounds of nature from the front porch or the fire pit. Come see for yourself!
Last Agent to Sell the Property
Ivester Jackson Blackstream LLC Brokerage Phone: 8285510447 Listed on: 03/23/2023
Last Buyer's Agent
Ivester Jackson Blackstream LLC Brokerage Phone: 8285510447 Listed on: 03/23/2023
Home Details
Home Type
- Single Family
Est. Annual Taxes
- $1,445
Year Built
- Built in 2019
Lot Details
- 1 Acre Lot
- Home fronts a stream
- Lot Has A Rolling Slope
- Wooded Lot
Parking
- Gated Parking
Property Views
- Pond
- Woods
- Mountain
Home Design
- Frame Construction
- Metal Roof
- Wood Siding
Interior Spaces
- 1.5-Story Property
- Built-In Features
- Cathedral Ceiling
- Ceiling Fan
- Wood Burning Fireplace
- Stone Fireplace
- Fireplace Features Masonry
- Living Room with Fireplace
- Unfinished Basement
- Crawl Space
- Home Security System
- Dryer
Kitchen
- Recirculated Exhaust Fan
- Microwave
- Dishwasher
Flooring
- Wood
- Carpet
- Laminate
Bedrooms and Bathrooms
- 1 Bedroom
- Walk-In Closet
Outdoor Features
- Deck
- Covered patio or porch
- Fire Pit
Utilities
- Cooling Available
- Heat Pump System
- Shared Well
- Tankless Water Heater
- Septic Tank
Community Details
- Property has a Home Owners Association
- Whiteside Woods Subdivision
Listing and Financial Details
- Tax Lot 4
- Assessor Parcel Number 7560852010
Ownership History
Purchase Details
Home Financials for this Owner
Home Financials are based on the most recent Mortgage that was taken out on this home.Purchase Details
Home Financials for this Owner
Home Financials are based on the most recent Mortgage that was taken out on this home.Purchase Details
Purchase Details
Similar Homes in Highlands, NC
Home Values in the Area
Average Home Value in this Area
Purchase History
| Date | Type | Sale Price | Title Company |
|---|---|---|---|
| Warranty Deed | $550,000 | None Listed On Document | |
| Warranty Deed | $435,000 | None Available | |
| Warranty Deed | $30,000 | None Available | |
| Deed Of Distribution | -- | -- |
Mortgage History
| Date | Status | Loan Amount | Loan Type |
|---|---|---|---|
| Open | $522,500 | New Conventional | |
| Previous Owner | $268,000 | New Conventional |
Property History
| Date | Event | Price | Change | Sq Ft Price |
|---|---|---|---|---|
| 12/09/2024 12/09/24 | Sold | $550,000 | -8.2% | $423 / Sq Ft |
| 06/09/2024 06/09/24 | Price Changed | $599,000 | -7.1% | $460 / Sq Ft |
| 04/08/2024 04/08/24 | Price Changed | $645,000 | -0.7% | $496 / Sq Ft |
| 02/26/2024 02/26/24 | For Sale | $649,500 | +18.1% | $499 / Sq Ft |
| 02/20/2024 02/20/24 | Off Market | $550,000 | -- | -- |
| 02/11/2024 02/11/24 | Price Changed | $649,500 | -7.2% | $499 / Sq Ft |
| 08/26/2023 08/26/23 | Price Changed | $699,999 | -6.7% | $538 / Sq Ft |
| 03/23/2023 03/23/23 | For Sale | $750,000 | -- | $576 / Sq Ft |
Tax History Compared to Growth
Tax History
| Year | Tax Paid | Tax Assessment Tax Assessment Total Assessment is a certain percentage of the fair market value that is determined by local assessors to be the total taxable value of land and additions on the property. | Land | Improvement |
|---|---|---|---|---|
| 2024 | $1,267 | $333,440 | $71,200 | $262,240 |
| 2023 | $1,445 | $333,440 | $71,200 | $262,240 |
| 2022 | $1,445 | $333,440 | $71,200 | $262,240 |
| 2021 | $1,370 | $333,440 | $71,200 | $262,240 |
| 2020 | $983 | $228,220 | $48,000 | $180,220 |
| 2019 | $194 | $48,000 | $48,000 | $0 |
| 2018 | $194 | $48,000 | $48,000 | $0 |
| 2017 | $189 | $48,000 | $48,000 | $0 |
| 2015 | $304 | $102,000 | $102,000 | $0 |
| 2011 | -- | $102,000 | $102,000 | $0 |
Agents Affiliated with this Home
-
Ellen McGuire

Seller's Agent in 2024
Ellen McGuire
Ivester Jackson Blackstream LLC
(828) 551-7027
2 in this area
83 Total Sales
-
Laura Livaudais

Seller Co-Listing Agent in 2024
Laura Livaudais
Ivester Jackson Blackstream LLC
(828) 712-5445
2 in this area
116 Total Sales
Map
Source: Highlands-Cashiers Board of REALTORS®
MLS Number: 101690
APN: 7560-85-2010
- TBD Whiteside Cove Rd
- none A-11 Twin Lakes Dr
- 577 Twin Lakes Dr
- 162 Twin Lakes Dr
- 1256 Twin Lakes Dr
- Lot 28 Twin Lakes Dr
- Lot B2B Twin Lakes Dr
- B2B Twin Lakes Dr
- Lot 8Rev Twin Lakes Dr
- 326 Trail Blazer Ln
- 326 Trailblazer Ln
- 134 Rock Face Trail
- 261 Rock Face Trail
- 261 Rock Face Trail
- 111 Moonstone Loop
- A-11 Rocky Gulch Twin Lakes Dr
- 111 Moonstone Loop
- TBD Deep Woods Ln
- 234 Ambient Way
- 281 High Cliffs Rd
