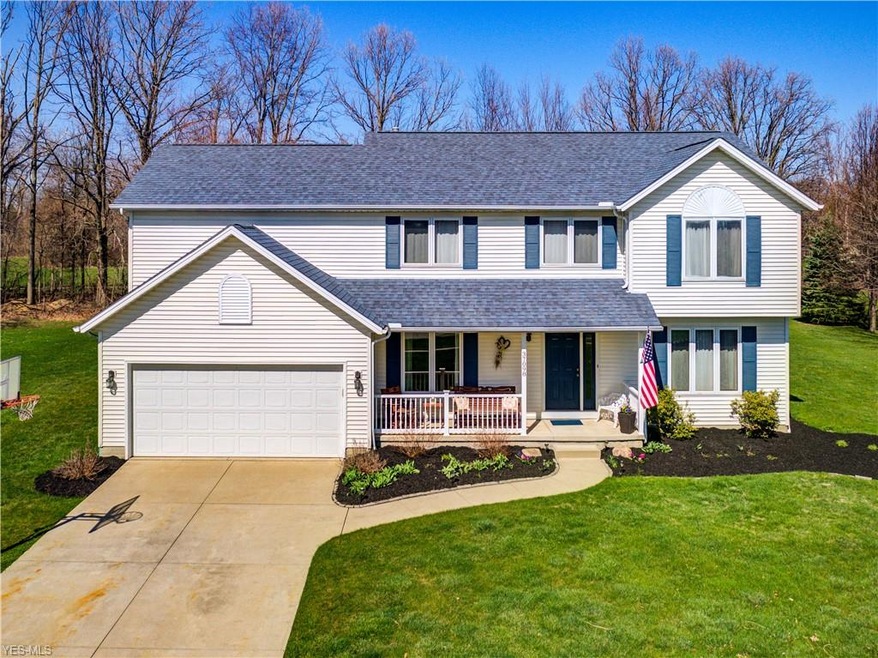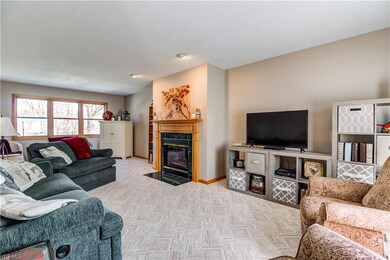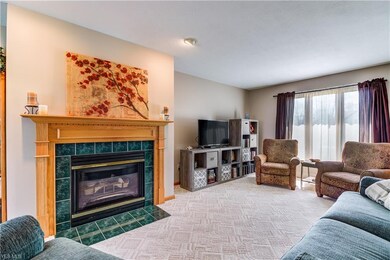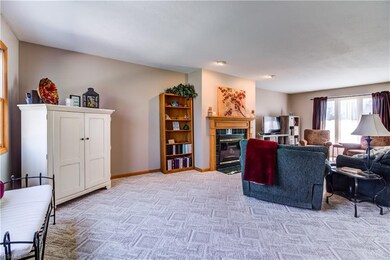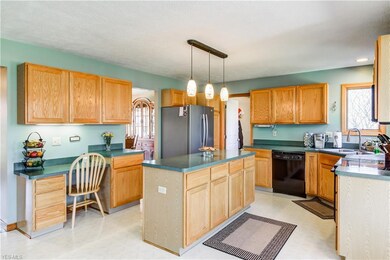
Estimated Value: $507,000 - $554,000
Highlights
- View of Trees or Woods
- Colonial Architecture
- Porch
- Avon Heritage South Elementary School Rated A
- 1 Fireplace
- 2 Car Attached Garage
About This Home
As of June 2020Check out the 3D tour of this home! Spacious colonial on a sought after street in desirable Avon! NO HOA! Improvements include: 2014 - hot water tank. 2015 - furnace, A/C, humidifier, roof. 2016 - stamped concrete patio. This home offers a huge kitchen, complete with a center island and breakfast nook that that overlooks the stamped concrete patio. All appliances stay, including the washer and dryer. The family room features a fireplace as well as both north and south windows for loads of natural light and cross ventilation. There is a first floor laundry for added convenience. The second floor offers four bedrooms, a family bathroom and a private master bath with double sinks, shower and jetted tub. Enter into the basement level of the home for further finished space to spread out! There's a dry bar area, family/media room, fitness/craft area, half bath and plenty of storage!
Last Buyer's Agent
Brock Malinowski
Deleted Agent License #2016003712
Home Details
Home Type
- Single Family
Est. Annual Taxes
- $5,248
Year Built
- Built in 1997
Lot Details
- 0.49 Acre Lot
- Lot Dimensions are 92 x 233
- Street terminates at a dead end
- South Facing Home
Home Design
- Colonial Architecture
- Asphalt Roof
- Vinyl Construction Material
Interior Spaces
- 2-Story Property
- 1 Fireplace
- Views of Woods
- Finished Basement
- Basement Fills Entire Space Under The House
Kitchen
- Range
- Microwave
- Dishwasher
Bedrooms and Bathrooms
- 4 Bedrooms
Laundry
- Dryer
- Washer
Parking
- 2 Car Attached Garage
- Garage Door Opener
Outdoor Features
- Patio
- Porch
Utilities
- Forced Air Heating and Cooling System
- Heating System Uses Gas
Listing and Financial Details
- Assessor Parcel Number 04-00-011-107-122
Community Details
Recreation
- Community Playground
- Park
Additional Features
- Hunters Woods Sub #1 Community
- Shops
Ownership History
Purchase Details
Home Financials for this Owner
Home Financials are based on the most recent Mortgage that was taken out on this home.Purchase Details
Home Financials for this Owner
Home Financials are based on the most recent Mortgage that was taken out on this home.Purchase Details
Similar Homes in the area
Home Values in the Area
Average Home Value in this Area
Purchase History
| Date | Buyer | Sale Price | Title Company |
|---|---|---|---|
| Jennemann Stephnie J | $325,000 | Old Republic National Title | |
| Gillert Edward B | $243,000 | -- | |
| Petriella Robert | $46,900 | -- |
Mortgage History
| Date | Status | Borrower | Loan Amount |
|---|---|---|---|
| Open | Jennemann Stephnie J | $260,000 | |
| Previous Owner | Gillert Edward B | $45,000 | |
| Previous Owner | Gillert Edward B | $184,000 | |
| Previous Owner | Gillert Edward B | $30,000 | |
| Previous Owner | Gillert Edward B | $187,000 | |
| Previous Owner | Gillert Edward B | $51,000 | |
| Previous Owner | Gillert Edward B | $25,000 | |
| Previous Owner | Gillert Edward B | $205,700 |
Property History
| Date | Event | Price | Change | Sq Ft Price |
|---|---|---|---|---|
| 06/04/2020 06/04/20 | Sold | $325,000 | 0.0% | $100 / Sq Ft |
| 05/02/2020 05/02/20 | Pending | -- | -- | -- |
| 05/01/2020 05/01/20 | For Sale | $325,000 | -- | $100 / Sq Ft |
Tax History Compared to Growth
Tax History
| Year | Tax Paid | Tax Assessment Tax Assessment Total Assessment is a certain percentage of the fair market value that is determined by local assessors to be the total taxable value of land and additions on the property. | Land | Improvement |
|---|---|---|---|---|
| 2024 | $8,311 | $169,057 | $52,500 | $116,557 |
| 2023 | $5,725 | $103,488 | $25,708 | $77,781 |
| 2022 | $5,671 | $103,488 | $25,708 | $77,781 |
| 2021 | $5,683 | $103,488 | $25,708 | $77,781 |
| 2020 | $5,358 | $91,580 | $22,750 | $68,830 |
| 2019 | $5,248 | $91,580 | $22,750 | $68,830 |
| 2018 | $4,520 | $91,580 | $22,750 | $68,830 |
| 2017 | $4,178 | $73,300 | $18,900 | $54,400 |
| 2016 | $4,227 | $73,300 | $18,900 | $54,400 |
| 2015 | $4,269 | $73,300 | $18,900 | $54,400 |
| 2014 | $4,233 | $73,300 | $18,900 | $54,400 |
| 2013 | $4,256 | $73,300 | $18,900 | $54,400 |
Agents Affiliated with this Home
-
Lisa Scheer

Seller's Agent in 2020
Lisa Scheer
Howard Hanna
(440) 670-6024
6 in this area
122 Total Sales
-

Buyer's Agent in 2020
Brock Malinowski
Deleted Agent
Map
Source: MLS Now
MLS Number: 4179897
APN: 04-00-011-107-122
- 3283 Truxton Place
- 36833 Bauerdale Dr
- 37127 Hunters Trail
- 36850 Bauerdale Dr
- 37424 N Hayes St
- 0 Meadow Ln Unit 5065686
- 3000 Century Ln
- 37697 French Creek Rd
- 36298 Montrose Way
- 3101 Fairview Dr
- 38145 & 38147 French Creek Rd
- 38476 Avondale Dr
- 38141 French Creek Rd
- 3124 Fairview Dr
- 37592 Bridge Pointe Trail
- 4300 Burberry Ct
- 2760 Fairview Dr
- 35317 Emory Dr
- 2130 Clifton Way
- 2730 Woodfield Ct
- 37098 Hunters Trail
- 37096 Hunters Trail
- 37100 Hunters Trail
- 37102 Hunters Trail
- 3280 Stoney Ridge Rd
- 3260 Stoney Ridge Rd
- 37099 Hunters Trail
- 37097 Hunters Trail
- 3240 Stoney Ridge Rd
- 37104 Hunters Trail
- 3300 Stoney Ridge Rd
- 37101 Hunters Trail
- 3200 Stoney Ridge Rd
- 37106 Hunters Trail
- 3263 Stoney Ridge Rd
- 3251 Stoney Ridge Rd
- 3275 Stoney Ridge Rd
- 37103 Hunters Trail
- 3192 Stoney Ridge Rd
- 3320 Stoney Ridge Rd
