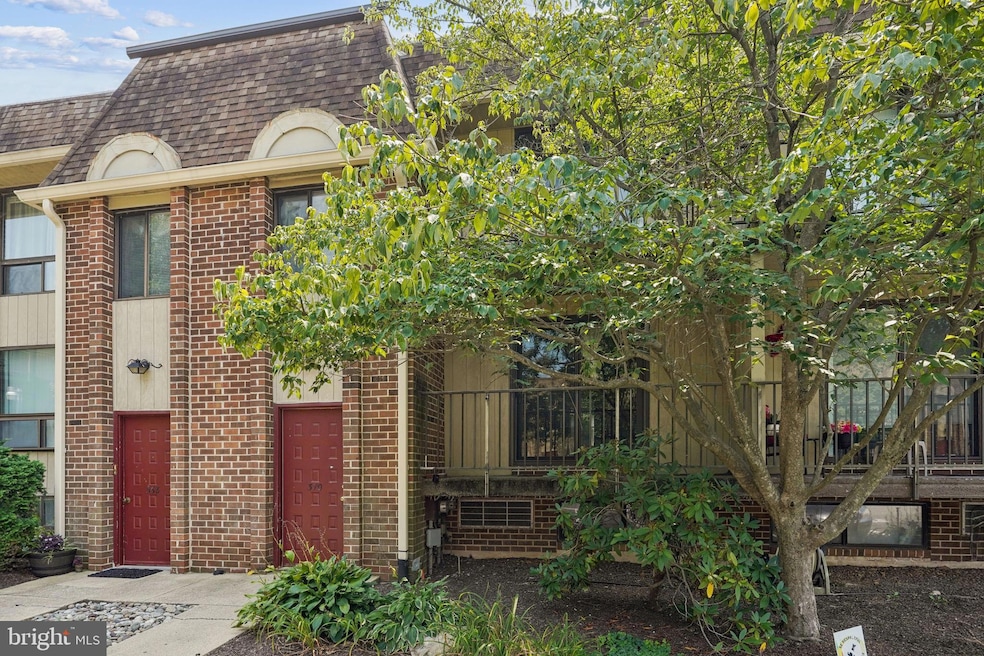
370A Saybrook Ln Nether Providence Township, PA 19086
Nether Providence Township NeighborhoodEstimated payment $1,696/month
Highlights
- Community Pool
- Nether Providence El School Rated A
- Forced Air Heating and Cooling System
About This Home
Welcome to Saybrook Lane! This freshly updated two-bedroom condo has been repainted and features new carpet, LVP kitchen flooring, and modern finishes throughout. The main level includes a spacious living and dining area with durable laminate flooring, an updated kitchen with wood cabinets, a self-cleaning oven/range, dishwasher, garbage disposal, and sliding doors that open to a private balcony—ideal for grilling or enjoying morning coffee. Both bedrooms offer generous closet space, and there’s even more storage in the hallway and linen closets. The finished basement provides additional living space, a laundry room, and extra closets. Residents enjoy access to the community pool, and the location offers easy access to Taylor Memorial Arboretum, Chester Park, and major commuting routes. Currently tenant-occupied, this property is a solid opportunity for both homeowners and investors.
Townhouse Details
Home Type
- Townhome
Est. Annual Taxes
- $4,044
Year Built
- Built in 1978
HOA Fees
- $280 Monthly HOA Fees
Parking
- Parking Lot
Home Design
- Brick Exterior Construction
- Slab Foundation
Interior Spaces
- 945 Sq Ft Home
- Property has 1 Level
- Partial Basement
Bedrooms and Bathrooms
- 2 Main Level Bedrooms
- 1 Full Bathroom
Utilities
- Forced Air Heating and Cooling System
- Electric Water Heater
Listing and Financial Details
- Tax Lot 013-005
- Assessor Parcel Number 34-00-02509-90
Community Details
Overview
- $1,500 Capital Contribution Fee
- Association fees include all ground fee, common area maintenance, lawn maintenance, pool(s), snow removal, trash, water
- Saybrook Vil Subdivision
Recreation
- Community Pool
Pet Policy
- No Pets Allowed
Map
Home Values in the Area
Average Home Value in this Area
Property History
| Date | Event | Price | Change | Sq Ft Price |
|---|---|---|---|---|
| 08/15/2025 08/15/25 | Price Changed | $199,500 | -3.1% | $211 / Sq Ft |
| 08/05/2025 08/05/25 | For Sale | $205,900 | +49.3% | $218 / Sq Ft |
| 04/01/2021 04/01/21 | Sold | $137,900 | 0.0% | $116 / Sq Ft |
| 03/04/2021 03/04/21 | Pending | -- | -- | -- |
| 03/01/2021 03/01/21 | For Sale | $137,900 | -- | $116 / Sq Ft |
Similar Homes in the area
Source: Bright MLS
MLS Number: PADE2097214
- 374B Saybrook Ln Unit B
- 338A Saybrook Ln
- 1000 Putnam Blvd Unit 603
- 318-B Saybrook Ln Unit 10-B
- 713 Dover Ct
- 405 Denver Ct
- 991 Putnam Blvd Unit 79
- 937 Putnam Blvd Unit 121
- 909 Putnam Blvd Unit 107
- 308 Hastings Ave Unit 125
- 822A Putnam Blvd
- 735 Pennsylvania Ave
- 838 Putnam Blvd Unit 58B
- 719 Pennsylvania Ave
- 412 New Jersey Ave
- 1366 Putnam Blvd Unit 14
- 406 Media Pkwy
- 309 Media Pkwy
- 214-216 Beech Rd
- 85 Park Vallei Ln
- 830 Putnam Blvd Unit B
- 712B Putnam Blvd Unit 712b
- 209 Ash Rd
- 605 Bowers Ln
- 20 W Forrestview Rd
- 5200 Hilltop Dr
- 2701 Madison St
- 44 Worrell St
- 314 E 24th St
- 322 E 23rd St
- 105 W 24th St
- 314 E 22nd St
- 213 W Elkinton Ave Unit 1
- 140 E 21st St
- 502 E 22nd St Unit C
- 532 W Brookhaven Rd
- 132 E 18th St
- 280 Bridgewater Rd Unit B16
- 3434 Vista Ln
- 1100 Albert Rd






