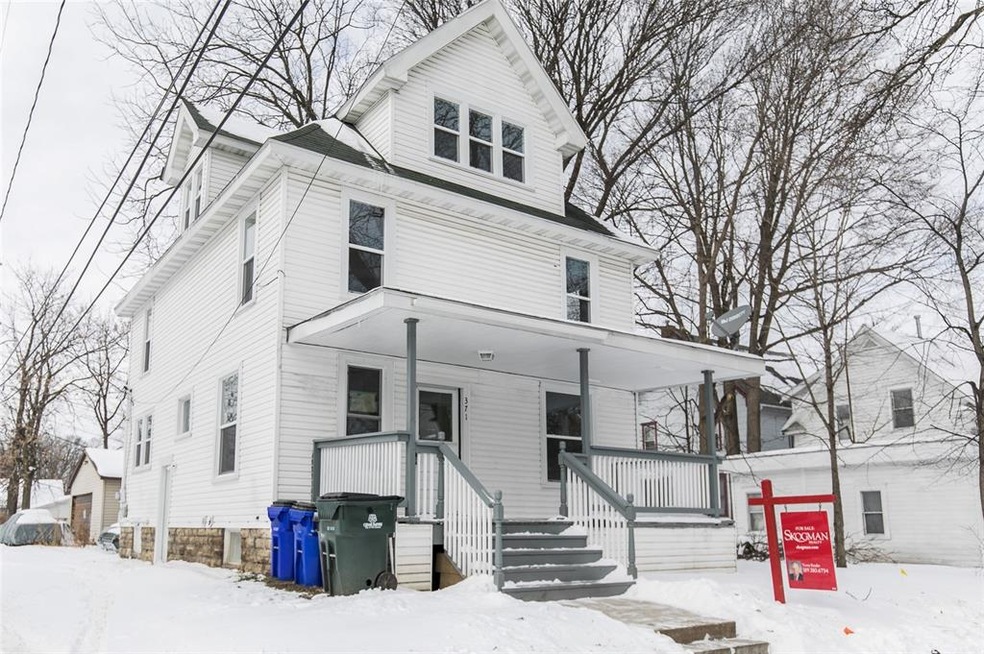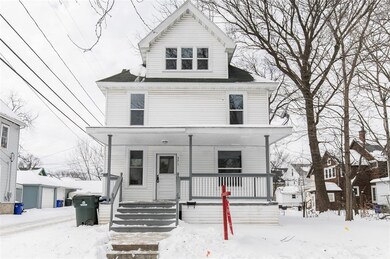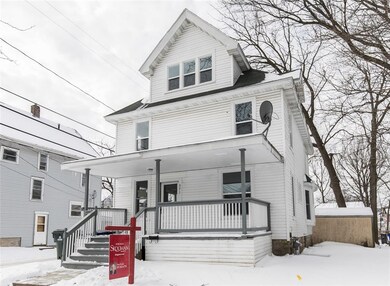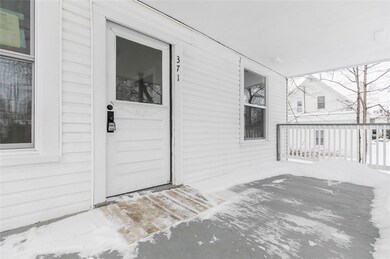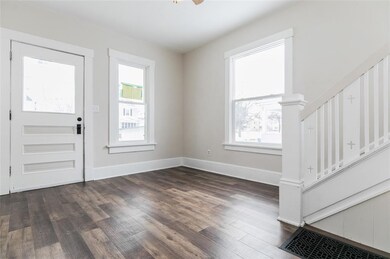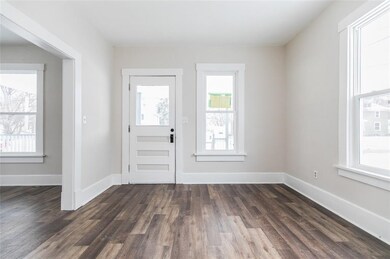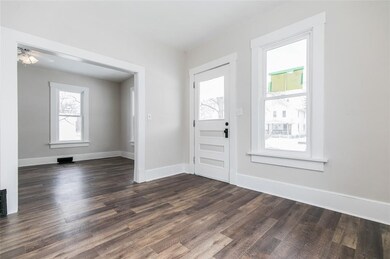
371 16th St SE Cedar Rapids, IA 52403
Wellington Heights NeighborhoodAbout This Home
As of August 2023HOME HAS BEEN TOTALLY RENOVATED NEW WINDOWS, NEW FLOORING, MODERN FLOOR PLAN, NEW KITCHEN AND BATH, BUYER MUST MEET QUALIFICATIONS OF 80% OF MEDIAN INCOME FOR CEDAR RAPIDS GUIDELINES IN ATTACHMENTS.
Last Buyer's Agent
Graf Home Selling Team
GRAF HOME SELLING TEAM & ASSOCIATES
Home Details
Home Type
- Single Family
Est. Annual Taxes
- $1,942
Year Built
- 1905
Lot Details
- Lot Dimensions are 45 x 60
Parking
- On-Street Parking
Home Design
- Frame Construction
- Vinyl Construction Material
Interior Spaces
- 1,674 Sq Ft Home
- 2-Story Property
- Combination Kitchen and Dining Room
- Basement Fills Entire Space Under The House
- <<microwave>>
Bedrooms and Bathrooms
- 5 Bedrooms
- Primary bedroom located on second floor
- 1 Full Bathroom
Utilities
- Forced Air Cooling System
- Heating System Uses Gas
Ownership History
Purchase Details
Home Financials for this Owner
Home Financials are based on the most recent Mortgage that was taken out on this home.Purchase Details
Home Financials for this Owner
Home Financials are based on the most recent Mortgage that was taken out on this home.Purchase Details
Purchase Details
Home Financials for this Owner
Home Financials are based on the most recent Mortgage that was taken out on this home.Purchase Details
Home Financials for this Owner
Home Financials are based on the most recent Mortgage that was taken out on this home.Purchase Details
Home Financials for this Owner
Home Financials are based on the most recent Mortgage that was taken out on this home.Similar Homes in Cedar Rapids, IA
Home Values in the Area
Average Home Value in this Area
Purchase History
| Date | Type | Sale Price | Title Company |
|---|---|---|---|
| Warranty Deed | $61,500 | None Listed On Document | |
| Warranty Deed | $81,500 | None Available | |
| Warranty Deed | $15,000 | None Available | |
| Special Warranty Deed | $34,500 | None Available | |
| Warranty Deed | $79,000 | None Available | |
| Special Warranty Deed | -- | -- |
Mortgage History
| Date | Status | Loan Amount | Loan Type |
|---|---|---|---|
| Open | $155,000 | New Conventional | |
| Previous Owner | $12,225 | Stand Alone Second | |
| Previous Owner | $65,200 | Adjustable Rate Mortgage/ARM | |
| Previous Owner | $35,000 | Future Advance Clause Open End Mortgage | |
| Previous Owner | $75,510 | Purchase Money Mortgage | |
| Previous Owner | $59,200 | Unknown |
Property History
| Date | Event | Price | Change | Sq Ft Price |
|---|---|---|---|---|
| 08/11/2023 08/11/23 | Sold | $61,177 | +2.1% | $37 / Sq Ft |
| 07/18/2023 07/18/23 | Pending | -- | -- | -- |
| 07/12/2023 07/12/23 | For Sale | $59,900 | -26.5% | $36 / Sq Ft |
| 03/08/2019 03/08/19 | Sold | $81,500 | +3.2% | $49 / Sq Ft |
| 01/19/2019 01/19/19 | Pending | -- | -- | -- |
| 01/16/2019 01/16/19 | For Sale | $78,950 | -- | $47 / Sq Ft |
Tax History Compared to Growth
Tax History
| Year | Tax Paid | Tax Assessment Tax Assessment Total Assessment is a certain percentage of the fair market value that is determined by local assessors to be the total taxable value of land and additions on the property. | Land | Improvement |
|---|---|---|---|---|
| 2023 | $1,942 | $101,700 | $13,300 | $88,400 |
| 2022 | $1,700 | $92,100 | $13,300 | $78,800 |
| 2021 | $1,718 | $82,100 | $11,200 | $70,900 |
| 2020 | $1,718 | $77,900 | $11,200 | $66,700 |
| 2019 | $972 | $0 | $0 | $0 |
| 2018 | $972 | $0 | $0 | $0 |
| 2017 | $1,030 | $47,300 | $9,800 | $37,500 |
| 2016 | $1,006 | $47,300 | $9,800 | $37,500 |
| 2015 | $1,126 | $52,942 | $9,765 | $43,177 |
| 2014 | $1,126 | $52,942 | $9,765 | $43,177 |
| 2013 | $1,102 | $52,942 | $9,765 | $43,177 |
Agents Affiliated with this Home
-
Jill Monnahan

Seller's Agent in 2023
Jill Monnahan
SKOGMAN REALTY
(319) 981-1409
5 in this area
218 Total Sales
-
Jacey Slaton

Seller Co-Listing Agent in 2023
Jacey Slaton
SKOGMAN REALTY
(319) 551-2361
6 in this area
149 Total Sales
-
Curtis Cleveland

Buyer's Agent in 2023
Curtis Cleveland
Realty87
(319) 360-0708
22 in this area
152 Total Sales
-
Terry Knake

Seller's Agent in 2019
Terry Knake
SKOGMAN REALTY COMMERCIAL
(319) 310-6734
15 in this area
39 Total Sales
-
G
Buyer's Agent in 2019
Graf Home Selling Team
GRAF HOME SELLING TEAM & ASSOCIATES
Map
Source: Cedar Rapids Area Association of REALTORS®
MLS Number: 1900532
APN: 14222-84038-00000
- 1519 Park Ave SE
- 1554 4th Ave SE
- 369 15th St SE
- 1416 3rd Ave SE
- 395 18th St SE
- 1735 4th Ave SE
- 210 16th St SE
- 1727 Grande Ave SE
- 414 18th St SE
- 1818 Park Ave SE
- 1711 Blake Blvd SE
- 1535 6th Ave SE
- 1625 6th Ave SE
- 351 19th St SE
- 1249 3rd Ave SE
- 116 15th St NE
- 1557 7th Ave SE
- 1812 Blake Blvd SE
- 618 18th St SE
- 1838 Blake Blvd SE
