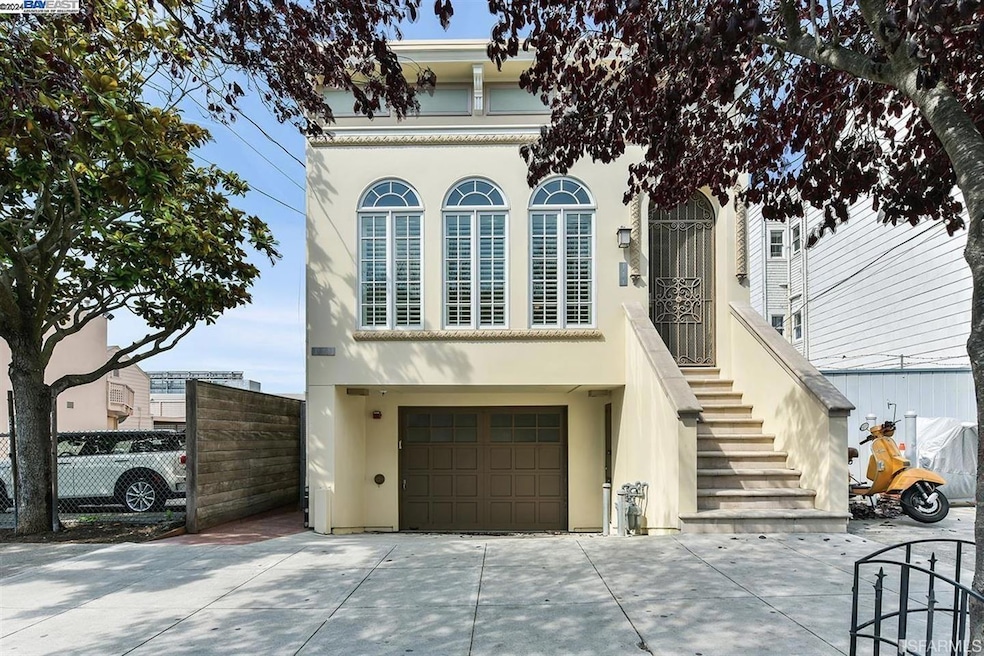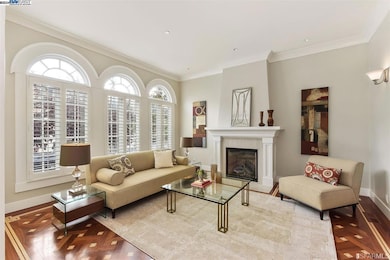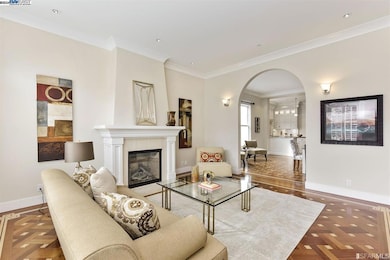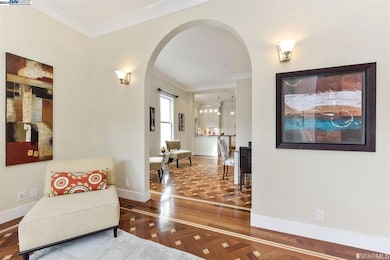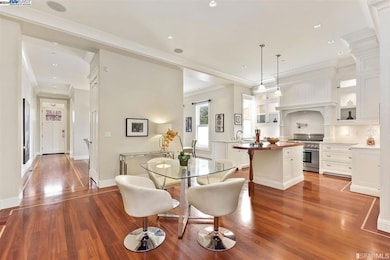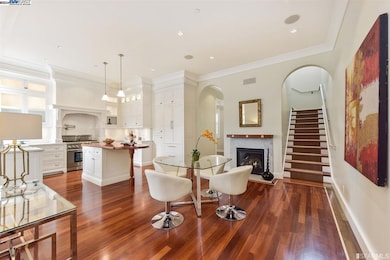371 6th Ave San Francisco, CA 94118
Inner Richmond NeighborhoodEstimated payment $18,945/month
Highlights
- Wood Flooring
- Marble Countertops
- Formal Dining Room
- George Peabody Elementary Rated A
- Mediterranean Architecture
- 4-minute walk to Muriel Leff Mini Park
About This Home
Set on a coveted front lot on 6th Avenue, this reimagined single-family home blends timeless design with modern comfort in one of San Francisco's most desirable neighborhoods. Reconstructed in 2010, the 3-bedroom, 3-bath layout is airy and elegant, featuring hardwood floors, two fireplaces, and abundant natural light from skylights and recessed lighting. The open-concept main level centers around a chef's kitchen with a granite-topped island, custom cabinetry, and high-end stainless steel appliancesideal for daily living and entertaining. Upstairs, the luxurious primary suite includes a private balcony, dual vanities, and a spa-like soaking tub. Bathrooms feature designer stone tile and premium fixtures. Step outside to a serene rear courtyard framed by a flowering treeperfect for al fresco dining or morning coffee. An oversized 4-car garage offers exceptional storagean uncommon luxury in the city. Just blocks from Clement Street, the Presidio, and Golden Gate Park, this home offers walkable access to top cafes, shops, and green spaces. Refined, spacious, and ideally located, this is city living at its finest. Available individually or with 373 6th Ave. Together, they offer approximately 4,000 sq ft of living space and can also be rented together for $18,000/month.
Home Details
Home Type
- Single Family
Est. Annual Taxes
- $25,944
Year Built
- Built in 1906
Lot Details
- 2,012 Sq Ft Lot
- Zoning described as NC3
Parking
- 4 Car Attached Garage
- Electric Vehicle Home Charger
- Garage Door Opener
Home Design
- Mediterranean Architecture
- Shingle Roof
- Concrete Perimeter Foundation
Interior Spaces
- 2,269 Sq Ft Home
- 3-Story Property
- Recessed Lighting
- Living Room with Fireplace
- Formal Dining Room
- Wood Flooring
Kitchen
- Gas Cooktop
- Dishwasher
- Kitchen Island
- Marble Countertops
- Disposal
Bedrooms and Bathrooms
- 3 Bedrooms
- 3 Full Bathrooms
- Soaking Tub
Laundry
- Laundry in unit
- Washer and Dryer
Utilities
- Forced Air Heating System
- Heating System Uses Gas
Listing and Financial Details
- Assessor Parcel Number 1438-052
Map
Home Values in the Area
Average Home Value in this Area
Tax History
| Year | Tax Paid | Tax Assessment Tax Assessment Total Assessment is a certain percentage of the fair market value that is determined by local assessors to be the total taxable value of land and additions on the property. | Land | Improvement |
|---|---|---|---|---|
| 2025 | $25,944 | $2,190,317 | $1,533,223 | $657,094 |
| 2024 | $25,944 | $2,147,370 | $1,503,160 | $644,210 |
| 2023 | $25,560 | $2,105,266 | $1,473,687 | $631,579 |
| 2022 | $25,082 | $2,063,988 | $1,444,792 | $619,196 |
| 2021 | $24,641 | $2,023,518 | $1,416,463 | $607,055 |
| 2020 | $24,793 | $2,002,770 | $1,401,939 | $600,831 |
| 2019 | $23,892 | $1,963,500 | $1,374,450 | $589,050 |
| 2018 | $23,086 | $1,925,000 | $1,347,500 | $577,500 |
| 2017 | $20,204 | $1,689,990 | $1,182,993 | $506,997 |
| 2016 | $19,890 | $1,656,854 | $1,159,798 | $497,056 |
| 2015 | $19,645 | $1,631,967 | $1,142,377 | $489,590 |
| 2014 | $14,061 | $1,168,578 | $646,400 | $522,178 |
Property History
| Date | Event | Price | Change | Sq Ft Price |
|---|---|---|---|---|
| 09/14/2025 09/14/25 | Price Changed | $3,150,000 | +18.9% | $1,388 / Sq Ft |
| 04/25/2025 04/25/25 | For Sale | $2,650,000 | +37.7% | $1,168 / Sq Ft |
| 12/20/2017 12/20/17 | Sold | $1,925,000 | 0.0% | $848 / Sq Ft |
| 11/10/2017 11/10/17 | Pending | -- | -- | -- |
| 09/18/2017 09/18/17 | For Sale | $1,925,000 | -- | $848 / Sq Ft |
Purchase History
| Date | Type | Sale Price | Title Company |
|---|---|---|---|
| Trustee Deed | -- | Lawyers Title | |
| Interfamily Deed Transfer | -- | Fidelity National Title Co | |
| Grant Deed | $1,925,000 | Fidelity National Title Co | |
| Grant Deed | $1,600,000 | Fidelity National Title Co | |
| Grant Deed | $850,000 | First American Title Co | |
| Interfamily Deed Transfer | -- | -- |
Mortgage History
| Date | Status | Loan Amount | Loan Type |
|---|---|---|---|
| Previous Owner | $250,000 | New Conventional | |
| Previous Owner | $600,000 | New Conventional | |
| Previous Owner | $4,000,000 | New Conventional | |
| Previous Owner | $400,000 | New Conventional | |
| Previous Owner | $220,000 | Unknown | |
| Previous Owner | $160,000 | Unknown | |
| Previous Owner | $1,307,000 | Adjustable Rate Mortgage/ARM | |
| Previous Owner | $975,000 | Adjustable Rate Mortgage/ARM | |
| Previous Owner | $700,000 | Unknown | |
| Previous Owner | $637,500 | Purchase Money Mortgage |
Source: MLSListings
MLS Number: ML82004242
APN: 1438-052
- 4328 Geary Blvd
- 329 7th Ave
- 236 6th Ave Unit 238
- 254 8th Ave
- 355 3rd Ave
- 334 336 4th Ave
- 3668 3670 Sacramento St
- 1545 1547 Balboa St
- 251 255 14th Ave
- 831 833 Arguello Blvd
- 374 376 Funston Ave
- 185 7th Ave
- 405 2nd Ave
- 35 Clement St
- 3234 Clement St
- 1940 Anza St Unit 6
- 459 11th Ave
- 1014 Clement St
- 120 7th Ave
- 501 Arguello Blvd Unit 203
- 262 8th Ave Unit 262
- 553 8th Ave
- 648 10th Ave Unit Renovated 1br 1ba plus de
- 720 4th Ave
- 2825 Golden Gate Ave
- 2823 Golden Gate Ave Unit 2825
- 1352 Lake St
- 746 Spruce St Unit 3
- 1801 Wedemeyer St Unit FL4-ID1457
- 1801 Wedemeyer St Unit FL2-ID1456
- 732 16th Ave Unit Master bedroom
- 2127 Cabrillo St Unit 1
- 2443 Clement St Unit 4
- 548 26th Ave
- 548 26th Ave
- 3201 Washington St Unit FL3-ID379187P
- 3201 Washington St Unit FL4-ID398994P
- 2924 Pine St Unit 1
- 3018 Sacramento St
- 1826 Broderick St
