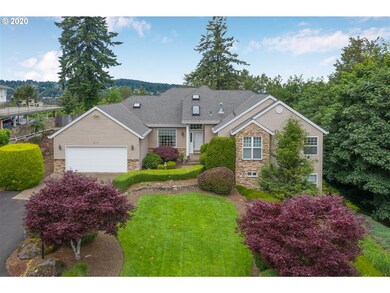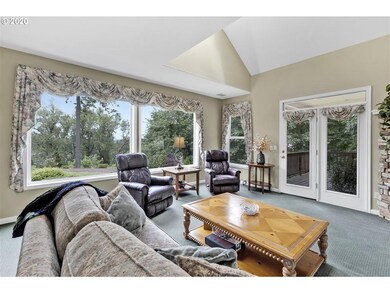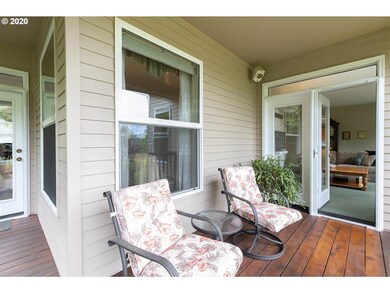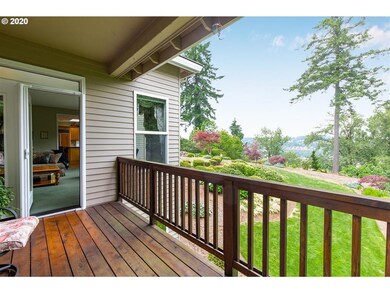
$709,900
- 4 Beds
- 3 Baths
- 3,430 Sq Ft
- 17413 Wake Robin Cir
- Oregon City, OR
Stunning Square Footage - Room for Everyone and Everything! This custom home features a highly sought-after master suite on the main level, which includes a step-in shower, soaking tub, dual sinks, walk-in closet and a sitting area. The main level also boasts a gourmet kitchen with a new range, a welcoming living room, and a formal dining room with French doors leading to a deck that overlooks a
Amanda Thorne Thomas Martin Realty





