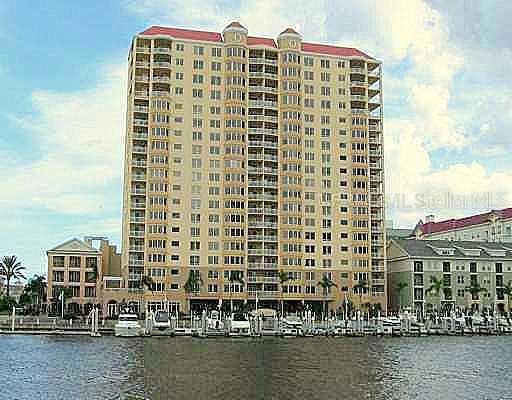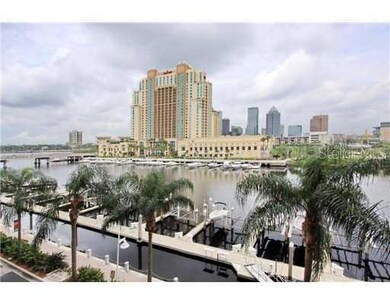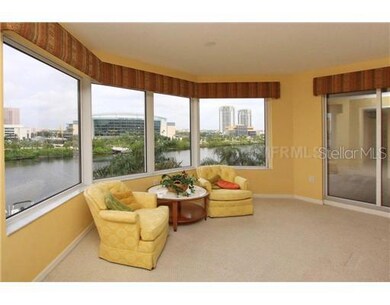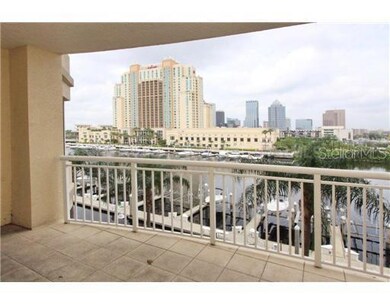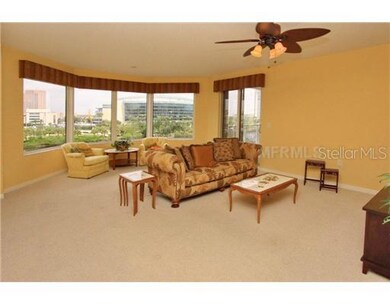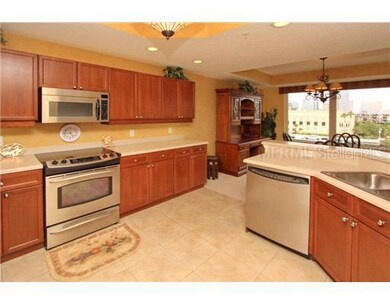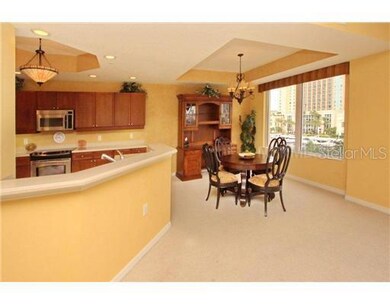
The GrandView 371 Channelside Walk Way Unit 303 Tampa, FL 33602
Harbour Island NeighborhoodHighlights
- Boat Lift
- Fitness Center
- 0.25 Acre Lot
- Gorrie Elementary School Rated A-
- Indoor Pool
- Canal View
About This Home
As of July 2024Luxurious Harbor Island waterfront condominium with spectacular views of downtown Tampa, Channelside, and Bayshore Blvd. This brilliantly designed 20 story building contains 4 units per floor and 2 per elevator. The living room, dining room and kitchen all open up to the large windows that not only show off the view from the unit, but provides fantastic natural light to unit. The well-appointed kitchen includes plenty of gorgeous wood cabinetry, stainless steel appliances, Corian countertops and tray ceiling. Off the living room is a great covered porch that has plenty of room for patio furniture while enjoying your skyline views. The oversized master bedroom has a sliding door accessing the covered porch and a large walk-in closet. The master bath has split vanities, large garden tub and separate shower stall. Other features include: fully equipped inside laundry, two covered parking spaces in the secured garage, 12x6 storage NEXT to your unit, access to pool & fitness center, 24 hour security; and much more! You are walking distance to Channelside, Harbor Island shops and restaurants, Bayshore Blvd. and downtown Tampa! Motivated Seller!
Last Agent to Sell the Property
RE/MAX COLLECTIVE Brokerage Phone: 813-908-8788 License #3214231

Property Details
Home Type
- Condominium
Est. Annual Taxes
- $6,331
Year Built
- Built in 2003
Lot Details
- Property fronts a saltwater canal
- Zero Lot Line
HOA Fees
Parking
- 2 Car Garage
- Assigned Parking
Home Design
- Contemporary Architecture
- Slab Foundation
- Built-Up Roof
- Block Exterior
- Stucco
Interior Spaces
- 1,821 Sq Ft Home
- Ceiling Fan
- Blinds
- Sliding Doors
- Family Room Off Kitchen
- Storage Room
- Inside Utility
Kitchen
- Range
- Microwave
- Dishwasher
- Solid Surface Countertops
- Solid Wood Cabinet
- Disposal
Flooring
- Carpet
- Ceramic Tile
Bedrooms and Bathrooms
- 2 Bedrooms
- Walk-In Closet
- 2 Full Bathrooms
Laundry
- Laundry in unit
- Dryer
- Washer
Home Security
Pool
- Indoor Pool
- Spa
Outdoor Features
- Access to Saltwater Canal
- Seawall
- Boat Lift
Location
- Property is near public transit
Schools
- Gorrie Elementary School
- Wilson Middle School
- Plant High School
Utilities
- Central Heating and Cooling System
- Electric Water Heater
- High Speed Internet
- Cable TV Available
Listing and Financial Details
- Tax Lot 003030
- Assessor Parcel Number A-24-29-18-62N-000000-00303.0
Community Details
Overview
- Association fees include escrow reserves fund, insurance, maintenance structure, ground maintenance, management, recreational facilities, security, sewer, trash, water
- Grandview A Condo Subdivision
- Leased Association Recreation
- The community has rules related to deed restrictions
- 20-Story Property
Amenities
- Elevator
Recreation
Pet Policy
- Pets Allowed
- 2 Pets Allowed
Security
- Security Service
- Fire and Smoke Detector
Ownership History
Purchase Details
Home Financials for this Owner
Home Financials are based on the most recent Mortgage that was taken out on this home.Purchase Details
Home Financials for this Owner
Home Financials are based on the most recent Mortgage that was taken out on this home.Purchase Details
Purchase Details
Purchase Details
Home Financials for this Owner
Home Financials are based on the most recent Mortgage that was taken out on this home.Map
About The GrandView
Similar Homes in Tampa, FL
Home Values in the Area
Average Home Value in this Area
Purchase History
| Date | Type | Sale Price | Title Company |
|---|---|---|---|
| Warranty Deed | $1,245,000 | Platinum National Title | |
| Warranty Deed | $482,500 | Anchor Title Services Llc | |
| Interfamily Deed Transfer | -- | Attorney | |
| Warranty Deed | $739,000 | Peer Title Inc | |
| Warranty Deed | $293,500 | -- |
Mortgage History
| Date | Status | Loan Amount | Loan Type |
|---|---|---|---|
| Previous Owner | $269,000 | New Conventional | |
| Previous Owner | $361,875 | New Conventional | |
| Previous Owner | $234,760 | No Value Available |
Property History
| Date | Event | Price | Change | Sq Ft Price |
|---|---|---|---|---|
| 07/30/2024 07/30/24 | Sold | $1,245,000 | -0.4% | $684 / Sq Ft |
| 04/27/2024 04/27/24 | Pending | -- | -- | -- |
| 04/23/2024 04/23/24 | For Sale | $1,250,000 | +159.1% | $686 / Sq Ft |
| 11/16/2012 11/16/12 | Sold | $482,500 | -7.2% | $265 / Sq Ft |
| 10/02/2012 10/02/12 | Pending | -- | -- | -- |
| 09/25/2012 09/25/12 | For Sale | $519,900 | -- | $286 / Sq Ft |
Tax History
| Year | Tax Paid | Tax Assessment Tax Assessment Total Assessment is a certain percentage of the fair market value that is determined by local assessors to be the total taxable value of land and additions on the property. | Land | Improvement |
|---|---|---|---|---|
| 2024 | $7,590 | $440,687 | -- | -- |
| 2023 | $7,404 | $427,851 | $0 | $0 |
| 2022 | $7,209 | $415,389 | $0 | $0 |
| 2021 | $7,126 | $403,290 | $0 | $0 |
| 2020 | $7,066 | $397,722 | $0 | $0 |
| 2019 | $6,953 | $388,780 | $0 | $0 |
| 2018 | $6,917 | $381,531 | $0 | $0 |
| 2017 | $6,830 | $552,906 | $0 | $0 |
| 2016 | $6,638 | $365,998 | $0 | $0 |
| 2015 | $6,706 | $363,454 | $0 | $0 |
| 2014 | $6,687 | $360,569 | $0 | $0 |
| 2013 | -- | $355,240 | $0 | $0 |
Source: Stellar MLS
MLS Number: H2077502
APN: A-24-29-18-62N-000000-00303.0
- 700 S Harbour Island Blvd Unit 731
- 700 S Harbour Island Blvd Unit 105
- 700 S Harbour Island Blvd Unit 342
- 700 S Harbour Island Blvd Unit 740
- 700 S Harbour Island Blvd Unit 547
- 700 S Harbour Island Blvd Unit 413
- 700 S Harbour Island Blvd Unit 143
- 700 S Harbour Island Blvd Unit 813
- 700 S Harbour Island Blvd Unit 231
- 700 S Harbour Island Blvd Unit 204
- 700 S Harbour Island Blvd Unit 404
- 700 S Harbour Island Blvd Unit 240
- 700 S Harbour Island Blvd Unit 807
- 700 S Harbour Island Blvd Unit 738
- 700 S Harbour Island Blvd Unit 721
- 700 S Harbour Island Blvd Unit 735
- 700 S Harbour Island Blvd Unit 226
- 700 S Harbour Island Blvd Unit 722
- 700 S Harbour Island Blvd Unit 326
- 450 Knights Run Ave Unit 414
