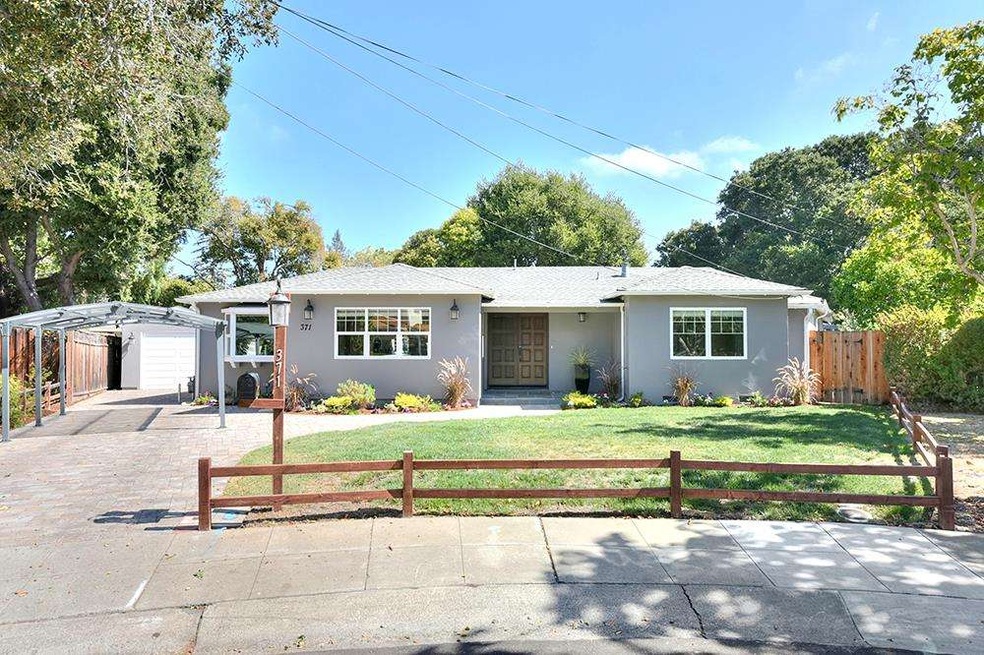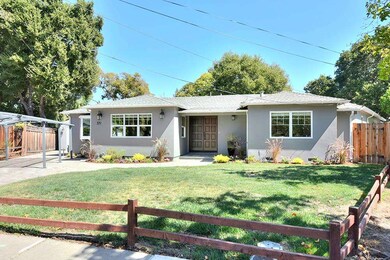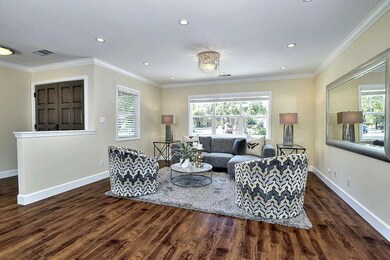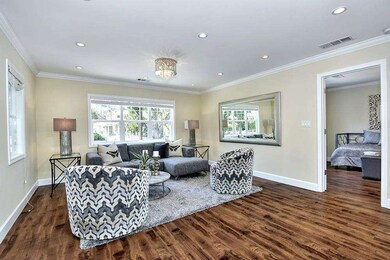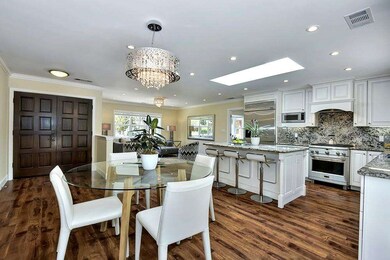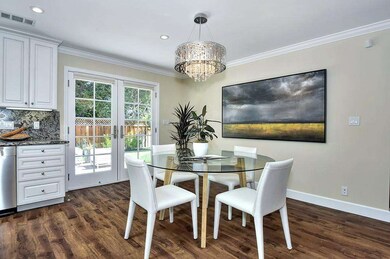
371 Duluth Cir Palo Alto, CA 94306
Charleston Meadows NeighborhoodHighlights
- Contemporary Architecture
- Marble Bathroom Countertops
- Den
- Juana Briones Elementary School Rated A+
- Granite Countertops
- Balcony
About This Home
As of October 2015Stylish interior and flexible studio. 4 bed/3 bath home of 1,798 sq. ft. (per county) on lot of 6,713 sq. ft. (per city of Palo Alto) and studio w/ 1 add. bath. Peaceful cul-de-sac, fashionable amenities, open floorplan. Well-appointed with crown molding, VELUX skylights, and dimmable lighting. Grand spaces include gracious island kitchen, in-law suite, and excellent master suite. Handsome backyard w/ paver terrace, fruit trees, large sheds, and flexible studio w/ wet bar. Near Robles Park and local dining.
Last Buyer's Agent
Lisa Wang
Judy Wang Realtors License #01412983

Home Details
Home Type
- Single Family
Est. Annual Taxes
- $32,706
Year Built
- Built in 1952
Lot Details
- Gated Home
- Wood Fence
- Sprinklers on Timer
- Back Yard Fenced
- Zoning described as R1
Home Design
- Contemporary Architecture
- Wood Frame Construction
- Ceiling Insulation
- Composition Roof
- Concrete Perimeter Foundation
Interior Spaces
- 1,798 Sq Ft Home
- 1-Story Property
- Skylights in Kitchen
- Double Pane Windows
- Combination Dining and Living Room
- Den
- Crawl Space
- Washer and Dryer Hookup
Kitchen
- Eat-In Kitchen
- Breakfast Bar
- Gas Oven
- Self-Cleaning Oven
- Microwave
- Ice Maker
- Dishwasher
- Kitchen Island
- Granite Countertops
- Disposal
Flooring
- Laminate
- Tile
- Vinyl
Bedrooms and Bathrooms
- 4 Bedrooms
- Walk-In Closet
- 3 Full Bathrooms
- Marble Bathroom Countertops
- Solid Surface Bathroom Countertops
- Granite Bathroom Countertops
- Dual Sinks
- Low Flow Toliet
- Bathtub with Shower
- Walk-in Shower
Parking
- 2 Parking Spaces
- Covered Parking
- Tandem Parking
- Guest Parking
- On-Street Parking
Outdoor Features
- Balcony
- Shed
Utilities
- Forced Air Heating and Cooling System
- Vented Exhaust Fan
- Thermostat
- 220 Volts
- Tankless Water Heater
- Cable TV Available
Listing and Financial Details
- Assessor Parcel Number 148-02-088
Ownership History
Purchase Details
Home Financials for this Owner
Home Financials are based on the most recent Mortgage that was taken out on this home.Purchase Details
Purchase Details
Purchase Details
Home Financials for this Owner
Home Financials are based on the most recent Mortgage that was taken out on this home.Purchase Details
Home Financials for this Owner
Home Financials are based on the most recent Mortgage that was taken out on this home.Purchase Details
Similar Homes in the area
Home Values in the Area
Average Home Value in this Area
Purchase History
| Date | Type | Sale Price | Title Company |
|---|---|---|---|
| Grant Deed | $2,325,000 | Chicago Title Company | |
| Interfamily Deed Transfer | -- | None Available | |
| Interfamily Deed Transfer | -- | None Available | |
| Grant Deed | -- | Old Republic Title Company | |
| Grant Deed | $760,000 | Old Republic Title Company | |
| Interfamily Deed Transfer | -- | -- |
Mortgage History
| Date | Status | Loan Amount | Loan Type |
|---|---|---|---|
| Previous Owner | $302,000 | Credit Line Revolving | |
| Previous Owner | $1,000,000 | Adjustable Rate Mortgage/ARM | |
| Previous Owner | $155,819 | Credit Line Revolving | |
| Previous Owner | $727,000 | New Conventional | |
| Previous Owner | $729,750 | New Conventional | |
| Previous Owner | $350,000 | Credit Line Revolving | |
| Previous Owner | $150,000 | Credit Line Revolving | |
| Previous Owner | $119,000 | Credit Line Revolving | |
| Previous Owner | $608,000 | New Conventional | |
| Closed | $76,000 | No Value Available |
Property History
| Date | Event | Price | Change | Sq Ft Price |
|---|---|---|---|---|
| 11/08/2015 11/08/15 | Rented | $6,500 | 0.0% | -- |
| 10/18/2015 10/18/15 | For Rent | $6,500 | 0.0% | -- |
| 10/08/2015 10/08/15 | Sold | $2,325,000 | +17.0% | $1,293 / Sq Ft |
| 10/01/2015 10/01/15 | Pending | -- | -- | -- |
| 09/23/2015 09/23/15 | For Sale | $1,988,000 | -- | $1,106 / Sq Ft |
Tax History Compared to Growth
Tax History
| Year | Tax Paid | Tax Assessment Tax Assessment Total Assessment is a certain percentage of the fair market value that is determined by local assessors to be the total taxable value of land and additions on the property. | Land | Improvement |
|---|---|---|---|---|
| 2024 | $32,706 | $2,698,357 | $2,234,125 | $464,232 |
| 2023 | $32,225 | $2,645,449 | $2,190,319 | $455,130 |
| 2022 | $31,853 | $2,593,578 | $2,147,372 | $446,206 |
| 2021 | $31,226 | $2,542,724 | $2,105,267 | $437,457 |
| 2020 | $30,581 | $2,516,653 | $2,083,681 | $432,972 |
| 2019 | $30,244 | $2,467,308 | $2,042,825 | $424,483 |
| 2018 | $29,413 | $2,418,930 | $2,002,770 | $416,160 |
| 2017 | $28,897 | $2,371,500 | $1,963,500 | $408,000 |
| 2016 | $28,141 | $2,325,000 | $1,925,000 | $400,000 |
| 2015 | $15,897 | $1,274,649 | $546,112 | $728,537 |
| 2014 | $15,536 | $1,249,681 | $535,415 | $714,266 |
Agents Affiliated with this Home
-

Seller's Agent in 2015
Michael Repka
Deleon Realty
(650) 488-7325
9 in this area
784 Total Sales
-
L
Seller's Agent in 2015
Lisa Wang
Judy Wang Realtors
Map
Source: MLSListings
MLS Number: ML81515844
APN: 148-02-088
- 4206 Rickeys Way Unit B
- 342 Carolina Ln
- 4173 El Camino Real Unit 13
- 110 Greenmeadow Way Unit 10
- 4251 Mckellar Ln
- 560 Arastradero Rd
- 26 Roosevelt Cir
- 4250 El Camino Real Unit B118
- 4250 El Camino Real Unit B120
- 4250 El Camino Real Unit 138
- 522 Thain Way
- 579 Glenbrook Dr
- 181 Del Medio Ave Unit 307
- 3503 Alma Village Cir
- 4198 Cherry Oaks Place
- 1070 Mercedes Ave Unit 2
- 590 Military Way
- 2009 Showers Dr Unit 2
- 3271 Alma St
- 3857 Timlott Ct
