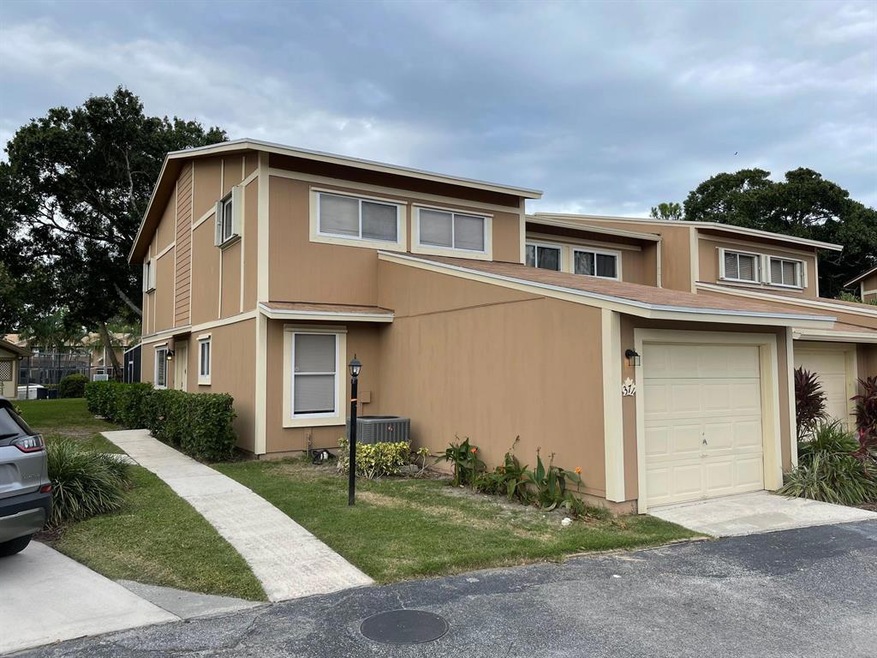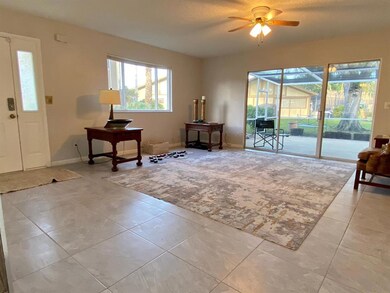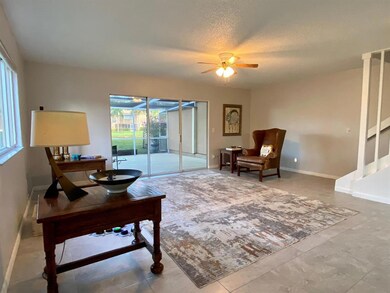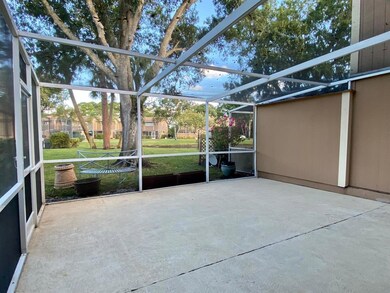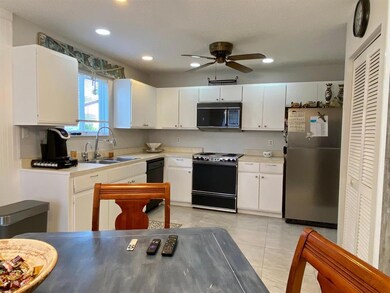
371 Maplecrest Cir Jupiter, FL 33458
Paseos NeighborhoodHighlights
- Lake Front
- Vaulted Ceiling
- Tennis Courts
- Jupiter Middle School Rated A-
- Community Pool
- 1 Car Attached Garage
About This Home
As of December 2021Wait until you see inside this beautiful, large, 3 bedroom, lakefront townhome with garage! End unit with extra windows, new Hardi board exterior siding (concrete) and paint in 2021, A/C system in 2021 and roof in 2020! Oversized master bedroom with vaulted ceilings, walk in closet and enough room for a sitting area or office. Full size washer and dryer, tile floors downstairs, laminate floors up (no carpet) & hurricane shutters. Large screened, private patio overlooking lake. Next to the community pool, playground and tennis courts. Per HOA - only 3 cars allowed (1 in garage & 2 in assigned spaces). Pickup truck is allowed. Great location in the heart of Jupiter...across from Publix, shopping and restaurants. Excellent schools & best beaches! Minutes to I-95 and Turnpike
Last Agent to Sell the Property
North County Realty LLC License #587775 Listed on: 11/02/2021
Townhouse Details
Home Type
- Townhome
Est. Annual Taxes
- $2,542
Year Built
- Built in 1986
HOA Fees
- $298 Monthly HOA Fees
Parking
- 1 Car Attached Garage
- Guest Parking
Home Design
- Frame Construction
- Shingle Roof
- Composition Roof
Interior Spaces
- 1,620 Sq Ft Home
- 2-Story Property
- Vaulted Ceiling
- Combination Kitchen and Dining Room
- Lake Views
Kitchen
- Electric Range
- Microwave
- Dishwasher
Flooring
- Tile
- Vinyl
Bedrooms and Bathrooms
- 3 Bedrooms
- Walk-In Closet
- Separate Shower in Primary Bathroom
Laundry
- Laundry Room
- Washer and Dryer
Utilities
- Central Heating and Cooling System
- Cable TV Available
Additional Features
- Patio
- Lake Front
Listing and Financial Details
- Assessor Parcel Number 30424112080370010
Community Details
Overview
- Association fees include common areas, insurance, ground maintenance, recreation facilities
- Maplecrest Subdivision
Recreation
- Tennis Courts
- Community Pool
Pet Policy
- Pets Allowed
Ownership History
Purchase Details
Home Financials for this Owner
Home Financials are based on the most recent Mortgage that was taken out on this home.Purchase Details
Home Financials for this Owner
Home Financials are based on the most recent Mortgage that was taken out on this home.Similar Homes in Jupiter, FL
Home Values in the Area
Average Home Value in this Area
Purchase History
| Date | Type | Sale Price | Title Company |
|---|---|---|---|
| Warranty Deed | $344,500 | Attorney | |
| Warranty Deed | $156,000 | Summit Title Services Corp |
Mortgage History
| Date | Status | Loan Amount | Loan Type |
|---|---|---|---|
| Open | $204,779 | New Conventional | |
| Previous Owner | $153,174 | FHA | |
| Previous Owner | $99,000 | Unknown |
Property History
| Date | Event | Price | Change | Sq Ft Price |
|---|---|---|---|---|
| 01/15/2022 01/15/22 | Rented | $2,900 | 0.0% | -- |
| 12/16/2021 12/16/21 | Under Contract | -- | -- | -- |
| 12/07/2021 12/07/21 | For Rent | $2,900 | 0.0% | -- |
| 12/03/2021 12/03/21 | Sold | $344,500 | -1.3% | $213 / Sq Ft |
| 11/03/2021 11/03/21 | Pending | -- | -- | -- |
| 11/02/2021 11/02/21 | For Sale | $349,000 | 0.0% | $215 / Sq Ft |
| 11/25/2019 11/25/19 | For Rent | $1,795 | 0.0% | -- |
| 11/25/2019 11/25/19 | Rented | $1,795 | +2.6% | -- |
| 11/29/2018 11/29/18 | Rented | $1,750 | -5.4% | -- |
| 10/30/2018 10/30/18 | Under Contract | -- | -- | -- |
| 09/19/2018 09/19/18 | For Rent | $1,850 | -- | -- |
Tax History Compared to Growth
Tax History
| Year | Tax Paid | Tax Assessment Tax Assessment Total Assessment is a certain percentage of the fair market value that is determined by local assessors to be the total taxable value of land and additions on the property. | Land | Improvement |
|---|---|---|---|---|
| 2024 | $5,063 | $291,315 | -- | -- |
| 2023 | $4,897 | $267,559 | $0 | $291,315 |
| 2022 | $4,465 | $243,235 | $0 | $0 |
| 2021 | $2,542 | $173,454 | $0 | $0 |
| 2020 | $3,297 | $171,059 | $0 | $171,059 |
| 2019 | $2,534 | $169,004 | $0 | $0 |
| 2018 | $2,397 | $165,853 | $0 | $165,853 |
| 2017 | $2,540 | $145,853 | $0 | $0 |
| 2016 | $2,614 | $109,592 | $0 | $0 |
| 2015 | $2,374 | $99,629 | $0 | $0 |
| 2014 | $2,143 | $90,572 | $0 | $0 |
Agents Affiliated with this Home
-
Alecia Bonato

Seller's Agent in 2022
Alecia Bonato
NV Realty Group, LLC
(561) 354-8242
1 in this area
40 Total Sales
-
David Thiemann

Seller's Agent in 2021
David Thiemann
North County Realty LLC
(561) 371-7400
1 in this area
44 Total Sales
Map
Source: BeachesMLS
MLS Number: R10756278
APN: 30-42-41-12-08-037-0010
- 141 Maplecrest Cir
- 132 Via Castilla
- 191 Via Rosina
- 127 Via Castilla
- 119 Via Castilla
- 105 Black Ironwood Rd Unit 106
- 118 Black Ironwood Rd Unit 102
- 107 W Pigeon Plum Dr Unit 108
- 153 Via Rosina
- 121 Seagrape Dr Unit 101
- 125 Via Santa Cruz
- 128 W Thatch Palm Cir
- 113 Glencullen Cir
- 187 Edenberry Ave
- 132 Via Veracruz
- 162 E Hampton Way
- 111 Tullamore Ave
- 355 E Thatch Palm Cir Unit 107
- 120 Bayberry Cir
- 107 Pond Apple Ln Unit 105
