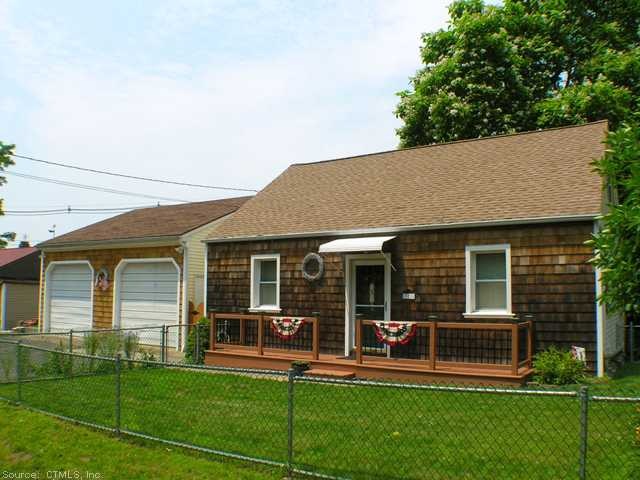
371 S Orchard St Wallingford, CT 06492
Highlights
- Open Floorplan
- Property is near public transit
- Thermal Windows
- Cape Cod Architecture
- Attic
- 2 Car Attached Garage
About This Home
As of September 2021Look! At this charming cape located in the poplar south orchard street neighborhood of wallingford, connecticut this property boasts a brand new full bath, gleaming hardwood floors, and great new paint! And that's just the beginning, don't wait!
Last Agent to Sell the Property
William Raveis Real Estate License #REB.0750463 Listed on: 06/26/2012

Home Details
Home Type
- Single Family
Est. Annual Taxes
- $3,572
Year Built
- Built in 1950
Home Design
- Cape Cod Architecture
- Vinyl Siding
Interior Spaces
- 1,120 Sq Ft Home
- Open Floorplan
- Thermal Windows
- Attic
Kitchen
- Oven or Range
- Dishwasher
Bedrooms and Bathrooms
- 3 Bedrooms
- 2 Full Bathrooms
Partially Finished Basement
- Walk-Out Basement
- Basement Fills Entire Space Under The House
Parking
- 2 Car Attached Garage
- Automatic Garage Door Opener
- Driveway
Schools
- Pondhill Elementary School
- Hammarsk Middle School
- Lyman Hall High School
Utilities
- Baseboard Heating
- Heating System Uses Oil
- Heating System Uses Oil Above Ground
- Cable TV Available
Additional Features
- Patio
- 6,534 Sq Ft Lot
- Property is near public transit
Ownership History
Purchase Details
Home Financials for this Owner
Home Financials are based on the most recent Mortgage that was taken out on this home.Purchase Details
Home Financials for this Owner
Home Financials are based on the most recent Mortgage that was taken out on this home.Purchase Details
Similar Home in the area
Home Values in the Area
Average Home Value in this Area
Purchase History
| Date | Type | Sale Price | Title Company |
|---|---|---|---|
| Warranty Deed | $265,000 | None Available | |
| Warranty Deed | $265,000 | None Available | |
| Warranty Deed | $191,000 | -- | |
| Warranty Deed | $191,000 | -- | |
| Warranty Deed | $212,000 | -- | |
| Warranty Deed | $212,000 | -- |
Mortgage History
| Date | Status | Loan Amount | Loan Type |
|---|---|---|---|
| Open | $260,200 | FHA | |
| Closed | $260,200 | FHA | |
| Previous Owner | $44,600 | No Value Available | |
| Previous Owner | $151,600 | No Value Available |
Property History
| Date | Event | Price | Change | Sq Ft Price |
|---|---|---|---|---|
| 09/30/2021 09/30/21 | Sold | $265,000 | -1.8% | $237 / Sq Ft |
| 08/12/2021 08/12/21 | Pending | -- | -- | -- |
| 08/02/2021 08/02/21 | For Sale | $269,900 | +41.3% | $241 / Sq Ft |
| 04/29/2013 04/29/13 | Sold | $191,000 | -12.7% | $171 / Sq Ft |
| 04/12/2013 04/12/13 | Pending | -- | -- | -- |
| 06/26/2012 06/26/12 | For Sale | $218,888 | -- | $195 / Sq Ft |
Tax History Compared to Growth
Tax History
| Year | Tax Paid | Tax Assessment Tax Assessment Total Assessment is a certain percentage of the fair market value that is determined by local assessors to be the total taxable value of land and additions on the property. | Land | Improvement |
|---|---|---|---|---|
| 2025 | $5,340 | $221,400 | $62,900 | $158,500 |
| 2024 | $4,829 | $157,500 | $52,400 | $105,100 |
| 2023 | $4,621 | $157,500 | $52,400 | $105,100 |
| 2022 | $4,574 | $157,500 | $52,400 | $105,100 |
| 2021 | $3,787 | $132,800 | $52,400 | $80,400 |
| 2020 | $3,856 | $132,100 | $58,900 | $73,200 |
| 2019 | $3,856 | $132,100 | $58,900 | $73,200 |
| 2018 | $3,783 | $132,100 | $58,900 | $73,200 |
| 2017 | $3,771 | $132,100 | $58,900 | $73,200 |
| 2016 | $3,684 | $132,100 | $58,900 | $73,200 |
| 2015 | $3,909 | $142,300 | $58,900 | $83,400 |
| 2014 | $3,751 | $139,500 | $58,900 | $80,600 |
Agents Affiliated with this Home
-

Seller's Agent in 2021
Sue Gerace
Central CT Realty Group
(203) 631-5382
16 in this area
71 Total Sales
-
S
Buyer's Agent in 2021
Sharyn Page
Calcagni Real Estate
-

Seller's Agent in 2013
Mark Gracia
William Raveis Real Estate
(203) 272-0000
2 in this area
66 Total Sales
Map
Source: SmartMLS
MLS Number: N327495
APN: WALL-000148-000000-000343
- 350 S Cherry St
- 261 Ivy St
- 95 Parsons St
- 38 Sylvan Ave
- 66 Terrace Gardens Unit 66
- 610 S Elm St
- 3 Sarahs Place
- 54 Spring St
- 49 S Cherry St
- 449 Judd Square Unit 449
- 51 Olde Village Cir Unit 51
- 452 Judd Square Unit 452
- 2 Fern Ave Unit 13
- 85 N Colony St
- 380 Long Hill Rd
- 631 Center St
- 18 Holly Ln
- 36 Spice Hill Dr
- 124 Brentwood Dr Unit 124
- 42 Spice Hill Dr
