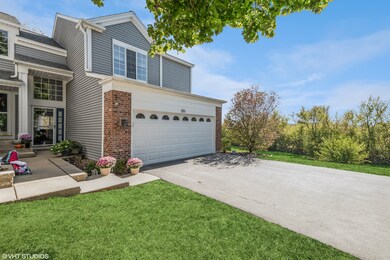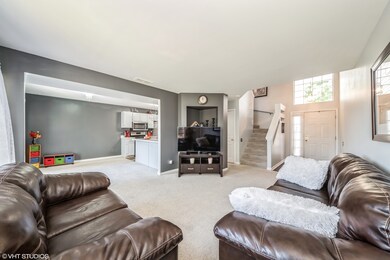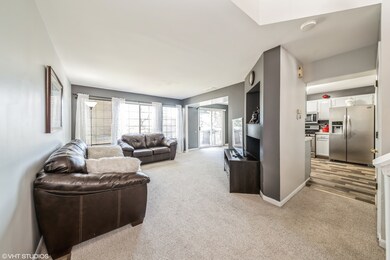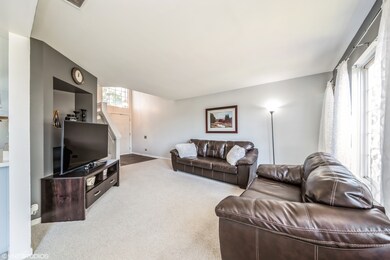
371 Snow Drift Ct Unit 3 Bartlett, IL 60103
Highlights
- Deck
- Bonus Room
- Stainless Steel Appliances
- South Elgin High School Rated A-
- End Unit
- 2 Car Attached Garage
About This Home
As of December 2024This 2-story end unit Danielle model townhouse offers a blend of comfort and style with 3 spacious bedrooms, 2 full baths, and a convenient half bath on the main level. The kitchen and dining area flow seamlessly into your oversized deck, perfect for morning coffee or evening gatherings while overlooking lush, open grassy areas. The primary bedroom features a private ensuite with double sinks. Enjoy the luxury of an English full finished basement, providing ample space for entertainment and storage. Kjar Park is located just across the cul-de-sac providing a dog walk area and playground for those carefree moments! Recent updates include a roof replacement in 2021, new brick and siding and Garage door in 2023, and a brand-new furnace as of June 2024, giving you peace of mind in your investment. Plus, the driveway is sealed yearly for that fresh look! Don't miss out on this rare gem in Amber Grove. Schedule your tour today and make this enchanting townhouse your new home sweet home!
Last Agent to Sell the Property
Gary Hall
RE/MAX Liberty License #475127193 Listed on: 10/10/2024

Townhouse Details
Home Type
- Townhome
Est. Annual Taxes
- $6,230
Year Built
- Built in 1995
HOA Fees
- $220 Monthly HOA Fees
Parking
- 2 Car Attached Garage
- Garage Transmitter
- Garage Door Opener
- Driveway
- Parking Included in Price
Home Design
- Asphalt Roof
- Vinyl Siding
- Concrete Perimeter Foundation
Interior Spaces
- 1,560 Sq Ft Home
- 2-Story Property
- Family Room
- Living Room
- Dining Room
- Bonus Room
- Vinyl Flooring
Kitchen
- Range
- Microwave
- Stainless Steel Appliances
Bedrooms and Bathrooms
- 3 Bedrooms
- 3 Potential Bedrooms
- Walk-In Closet
- Dual Sinks
Laundry
- Laundry Room
- Laundry on main level
- Dryer
- Washer
Finished Basement
- English Basement
- Basement Fills Entire Space Under The House
Utilities
- Forced Air Heating and Cooling System
- Heating System Uses Natural Gas
Additional Features
- Deck
- End Unit
Listing and Financial Details
- Homeowner Tax Exemptions
Community Details
Overview
- Association fees include insurance, exterior maintenance, lawn care, scavenger, snow removal
- 5 Units
- Kim Association, Phone Number (630) 588-9500
- Amber Grove Subdivision, Danielle Floorplan
- Property managed by Redbrick Property Management
Pet Policy
- Dogs and Cats Allowed
Ownership History
Purchase Details
Home Financials for this Owner
Home Financials are based on the most recent Mortgage that was taken out on this home.Purchase Details
Purchase Details
Home Financials for this Owner
Home Financials are based on the most recent Mortgage that was taken out on this home.Purchase Details
Home Financials for this Owner
Home Financials are based on the most recent Mortgage that was taken out on this home.Similar Homes in Bartlett, IL
Home Values in the Area
Average Home Value in this Area
Purchase History
| Date | Type | Sale Price | Title Company |
|---|---|---|---|
| Warranty Deed | $300,000 | None Listed On Document | |
| Interfamily Deed Transfer | -- | None Available | |
| Warranty Deed | $176,000 | -- | |
| Warranty Deed | $146,500 | -- |
Mortgage History
| Date | Status | Loan Amount | Loan Type |
|---|---|---|---|
| Open | $240,000 | New Conventional | |
| Previous Owner | $180,000 | New Conventional | |
| Previous Owner | $178,062 | FHA | |
| Previous Owner | $160,001 | FHA | |
| Previous Owner | $15,000 | Stand Alone Second | |
| Previous Owner | $187,200 | Unknown | |
| Previous Owner | $164,348 | FHA | |
| Previous Owner | $131,850 | No Value Available |
Property History
| Date | Event | Price | Change | Sq Ft Price |
|---|---|---|---|---|
| 12/19/2024 12/19/24 | Sold | $300,000 | -6.3% | $192 / Sq Ft |
| 11/22/2024 11/22/24 | Pending | -- | -- | -- |
| 11/14/2024 11/14/24 | Price Changed | $320,000 | -1.5% | $205 / Sq Ft |
| 11/01/2024 11/01/24 | Price Changed | $325,000 | -1.2% | $208 / Sq Ft |
| 10/17/2024 10/17/24 | For Sale | $329,000 | 0.0% | $211 / Sq Ft |
| 10/14/2024 10/14/24 | Pending | -- | -- | -- |
| 10/10/2024 10/10/24 | Price Changed | $329,000 | 0.0% | $211 / Sq Ft |
| 10/10/2024 10/10/24 | For Sale | $329,000 | -- | $211 / Sq Ft |
Tax History Compared to Growth
Tax History
| Year | Tax Paid | Tax Assessment Tax Assessment Total Assessment is a certain percentage of the fair market value that is determined by local assessors to be the total taxable value of land and additions on the property. | Land | Improvement |
|---|---|---|---|---|
| 2024 | $5,988 | $23,000 | $4,000 | $19,000 |
| 2023 | $5,988 | $23,000 | $4,000 | $19,000 |
| 2022 | $5,988 | $23,000 | $4,000 | $19,000 |
| 2021 | $6,066 | $19,656 | $3,419 | $16,237 |
| 2020 | $6,069 | $19,656 | $3,419 | $16,237 |
| 2019 | $6,037 | $21,840 | $3,419 | $18,421 |
| 2018 | $5,028 | $17,500 | $2,963 | $14,537 |
| 2017 | $4,964 | $17,500 | $2,963 | $14,537 |
| 2016 | $4,924 | $17,500 | $2,963 | $14,537 |
| 2015 | $4,755 | $16,029 | $2,621 | $13,408 |
| 2014 | $4,714 | $16,029 | $2,621 | $13,408 |
| 2013 | $4,512 | $16,029 | $2,621 | $13,408 |
Agents Affiliated with this Home
-

Seller's Agent in 2024
Gary Hall
RE/MAX Liberty
(847) 854-1799
-
Nikki Neal

Seller Co-Listing Agent in 2024
Nikki Neal
RE/MAX Liberty
(331) 222-2120
3 in this area
96 Total Sales
-
Chirag Patel

Buyer's Agent in 2024
Chirag Patel
Hometown Real Estate Group LLC
(847) 630-4922
1 in this area
54 Total Sales
Map
Source: Midwest Real Estate Data (MRED)
MLS Number: 12179779
APN: 06-33-103-004-0000
- 1601 Spaulding Rd Unit 506
- 1835 Golf View Dr
- 1827 Golf View Dr
- 434 Summersweet Ln
- 1287 Silk Oak Ln
- 1390 Wild Tulip Cir
- 1246 Wild Tulip Cir
- 1264 Wild Tulip Cir
- 1270 Wild Tulip Cir
- 1251 Wild Tulip Cir
- 1383 Wild Tulip Cir
- 1276 Wild Tulip Cir
- 1277 Silk Oak Ln
- 534 Philip Dr
- 553 Ivory Ln
- 1285 Summersweet Ln
- 1291 Tiger Lilly Dr
- 1302 Wake Robin Ln
- 1244 Wild Tulip Ct
- 1304 Wild Tulip Ct






