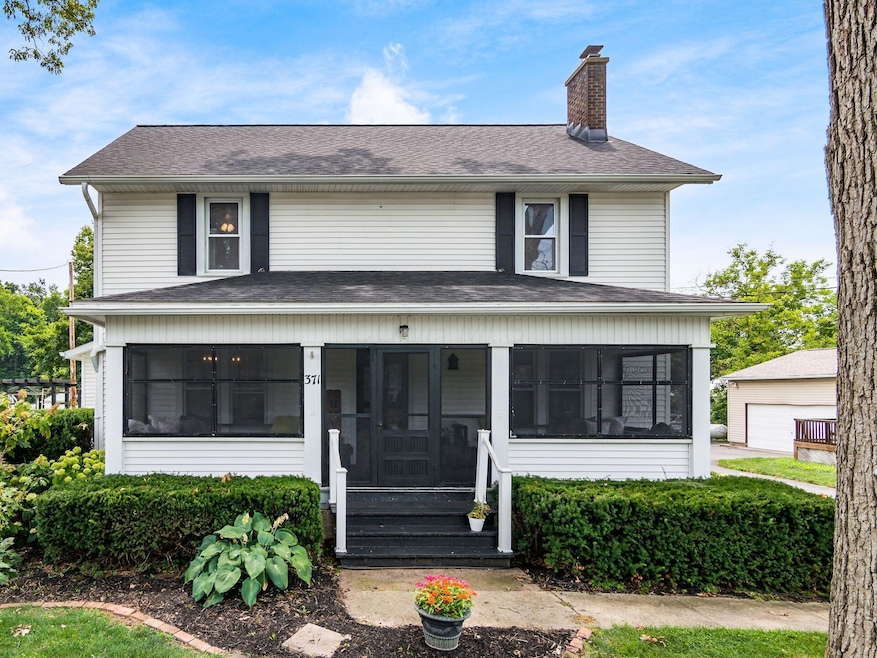
371 W North St Ostrander, OH 43061
Scioto NeighborhoodEstimated payment $2,422/month
Highlights
- Hot Property
- Bonus Room
- No HOA
- Traditional Architecture
- Sun or Florida Room
- Fireplace
About This Home
Beautifully updated and move-in ready 5-bedroom, 2.5-bath home in the heart of Ostrander!
Start your mornings on the screened-in front porch, surrounded by mature trees and natural shade. Inside, you'll find a modern kitchen and tastefully renovated bathrooms that combine comfort and style. The finished third floor offers flexible space—perfect as a bonus room or quiet retreat. A spacious two-car garage includes a bump-out for added storage. Enjoy evenings on the back deck and appreciate the outdoor space. Conveniently located with easy access to both Delaware and Marysville, this home offers the ideal blend of charm, space, and accessibility. (Roof replaced 2021, HVAC 2022)
Home Details
Home Type
- Single Family
Est. Annual Taxes
- $3,561
Year Built
- Built in 1920
Lot Details
- 0.39 Acre Lot
Parking
- 3 Car Attached Garage
- Side or Rear Entrance to Parking
- Shared Driveway
Home Design
- Traditional Architecture
- Block Foundation
- Vinyl Siding
Interior Spaces
- 3,041 Sq Ft Home
- 2.5-Story Property
- Fireplace
- Bonus Room
- Sun or Florida Room
- Screened Porch
- Laundry on lower level
- Basement
Kitchen
- Electric Range
- Dishwasher
Bedrooms and Bathrooms
Utilities
- Central Air
- Heating System Uses Propane
- Baseboard Heating
Community Details
- No Home Owners Association
Listing and Financial Details
- Assessor Parcel Number 400-133-15-005-000
Map
Home Values in the Area
Average Home Value in this Area
Tax History
| Year | Tax Paid | Tax Assessment Tax Assessment Total Assessment is a certain percentage of the fair market value that is determined by local assessors to be the total taxable value of land and additions on the property. | Land | Improvement |
|---|---|---|---|---|
| 2024 | $3,561 | $105,600 | $16,590 | $89,010 |
| 2023 | $3,561 | $105,600 | $16,590 | $89,010 |
| 2022 | $2,219 | $58,740 | $11,520 | $47,220 |
| 2021 | $2,159 | $58,740 | $11,520 | $47,220 |
| 2020 | $2,171 | $58,740 | $11,520 | $47,220 |
| 2019 | $1,994 | $49,280 | $9,590 | $39,690 |
| 2018 | $2,030 | $49,280 | $9,590 | $39,690 |
| 2017 | $1,874 | $49,250 | $7,320 | $41,930 |
| 2016 | $1,909 | $49,250 | $7,320 | $41,930 |
| 2015 | $2,013 | $49,250 | $7,320 | $41,930 |
| 2014 | $1,893 | $49,250 | $7,320 | $41,930 |
| 2013 | $1,970 | $49,250 | $7,320 | $41,930 |
Property History
| Date | Event | Price | Change | Sq Ft Price |
|---|---|---|---|---|
| 07/24/2025 07/24/25 | For Sale | $390,000 | +16.4% | $128 / Sq Ft |
| 03/30/2022 03/30/22 | Sold | $335,000 | +1.8% | $110 / Sq Ft |
| 03/05/2022 03/05/22 | For Sale | $329,000 | -- | $108 / Sq Ft |
Purchase History
| Date | Type | Sale Price | Title Company |
|---|---|---|---|
| Deed | $335,000 | -- | |
| Warranty Deed | $335,000 | Search2close | |
| Warranty Deed | $150,000 | Attorney | |
| Warranty Deed | $150,000 | None Available | |
| Limited Warranty Deed | -- | Lawyers Title Agency Of Dela | |
| Warranty Deed | -- | Lawyers Title Agency Of Dela |
Mortgage History
| Date | Status | Loan Amount | Loan Type |
|---|---|---|---|
| Closed | -- | No Value Available | |
| Open | $324,950 | New Conventional | |
| Closed | $324,950 | New Conventional | |
| Previous Owner | $146,197 | FHA | |
| Previous Owner | $127,500 | Purchase Money Mortgage |
Similar Homes in Ostrander, OH
Source: Columbus and Central Ohio Regional MLS
MLS Number: 225027469
APN: 400-133-15-005-000
- 0 Mitchell Ln
- 0 Ostrander Rd Unit 225025673
- 3480 Ostrander Rd
- 4320 Jacktown Rd
- 9932 Marysville Rd
- 0 36
- 101 White Barn Pkwy
- 534 Brayshaw Dr
- 10156 Marysville Rd
- 322 Blue Ridge Ct
- 326 Blue Ridge Ct
- 3771 Newhouse Rd
- 11394 Us Highway 36
- 0 Carr Rd Unit 225016840
- 0 Burnt Pond Rd Unit 225016501
- 0 Burnt Pond Rd Unit 9066970
- 0 Delaware County Line Rd
- 20478 Delaware County Line Rd
- 3761 Fry Rd
- 0 Us-42 Tract 4
- 6140 Marysville Rd Unit A
- 473 Park Vista Dr
- 8075 Brightside Dr
- 7301 Aster Way
- 12220 Jerome Rd
- 12009 Landon Dr
- 7425 Yarrow Run Rd
- 6694 Trinity Mist Way
- 1000 Solomon Square
- 218 Christian St
- 4032 Stonehill Way
- 227 Merriston Cir
- 113 Merriston Cir
- 105 Rolling Meadows Dr
- 1 Trotters Cir
- 140 Grand Circuit Blvd
- 630 Watkins Glen Blvd
- 1000 Kenmore Crossing
- 467 Wheatfield Dr
- 437 Sunburst Dr






